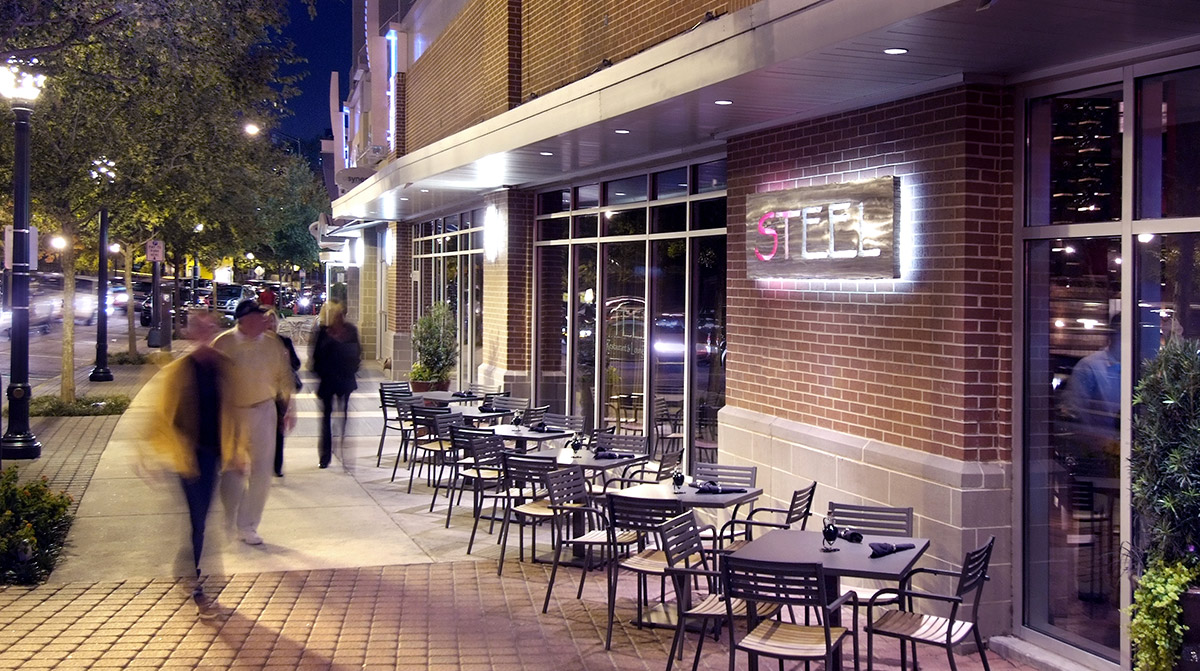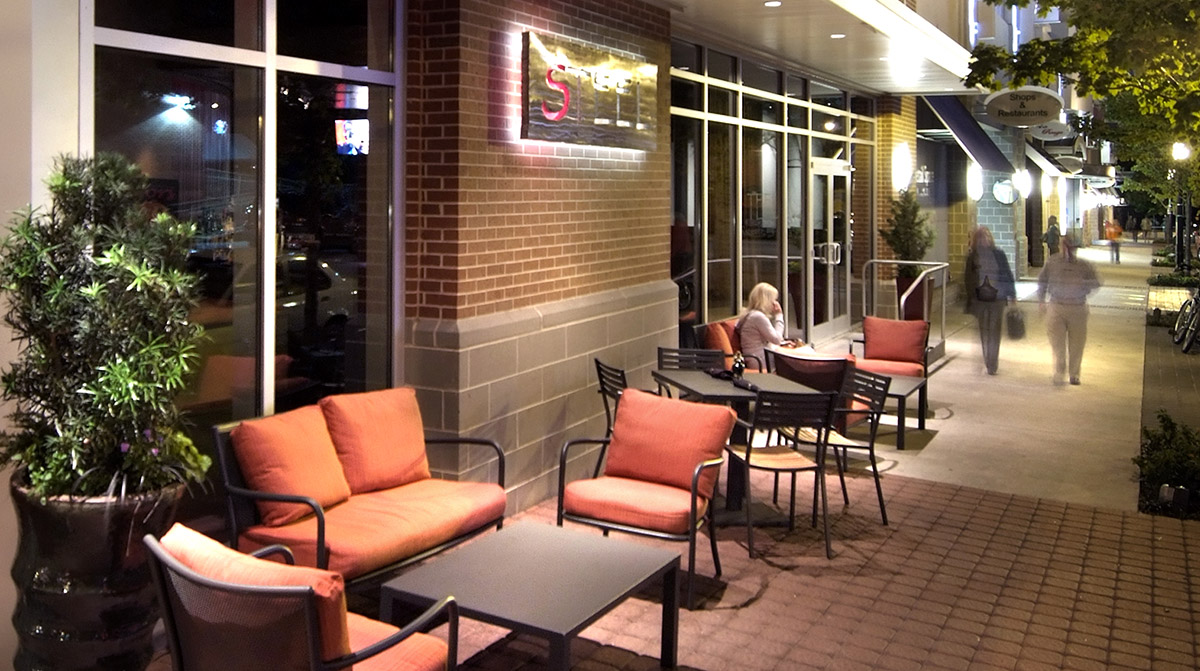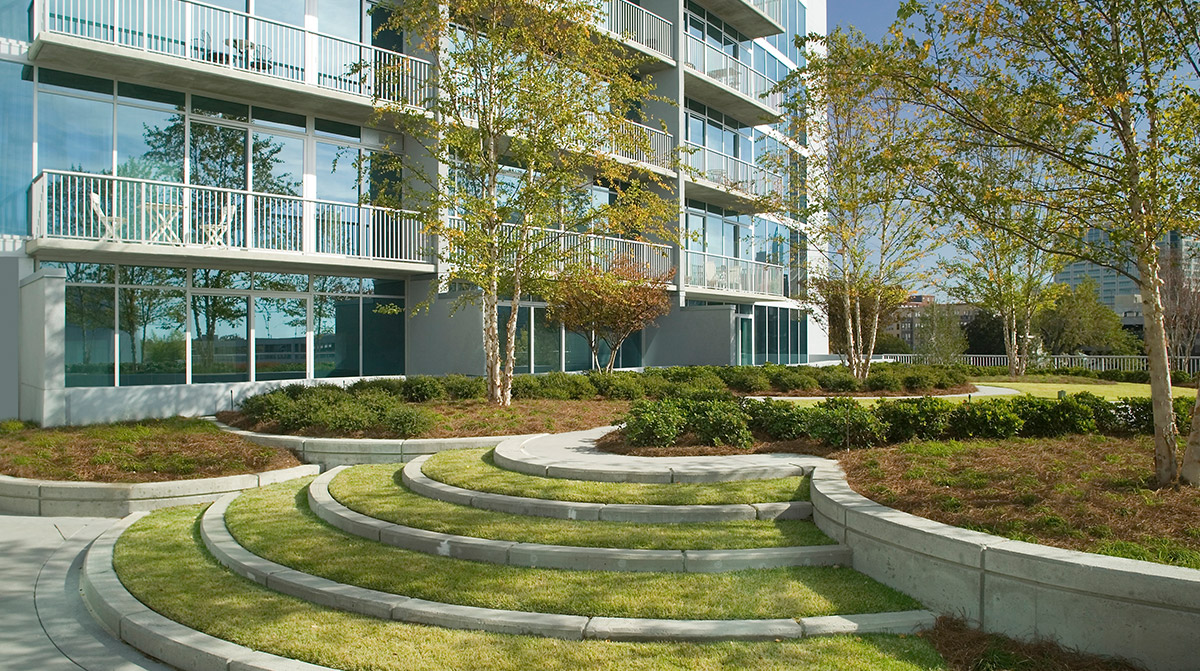The Plaza Midtown
Atlanta, Georgia
Full Block Development Advances Midtown Vision
The Plaza Midtown streetscape was inspired by “Blueprint Midtown,” the community-designed planning process which began in 1997 and laid the groundwork for a vibrant and unique urban center for Midtown Atlanta. To comply with this process, the design of the streetscape sidewalks are designed to the Midtown Alliance guidelines which allows for outdoor dining areas and improved connectivity to the adjacent neighborhood.
The streetscapes feature precast pavers, benches, bicycle racks, trash receptacles, trees and ground cover. The environment is well illuminated at night from the pedestrian lighting poles and storefronts.
Our team also provided Architecture and Interior Design services for this project. For more information about these practice areas, please click the links above.
For information about the Experiential Graphic Design our team provided for this project, please click the link above.
Meet Some of Our Team

Principal


