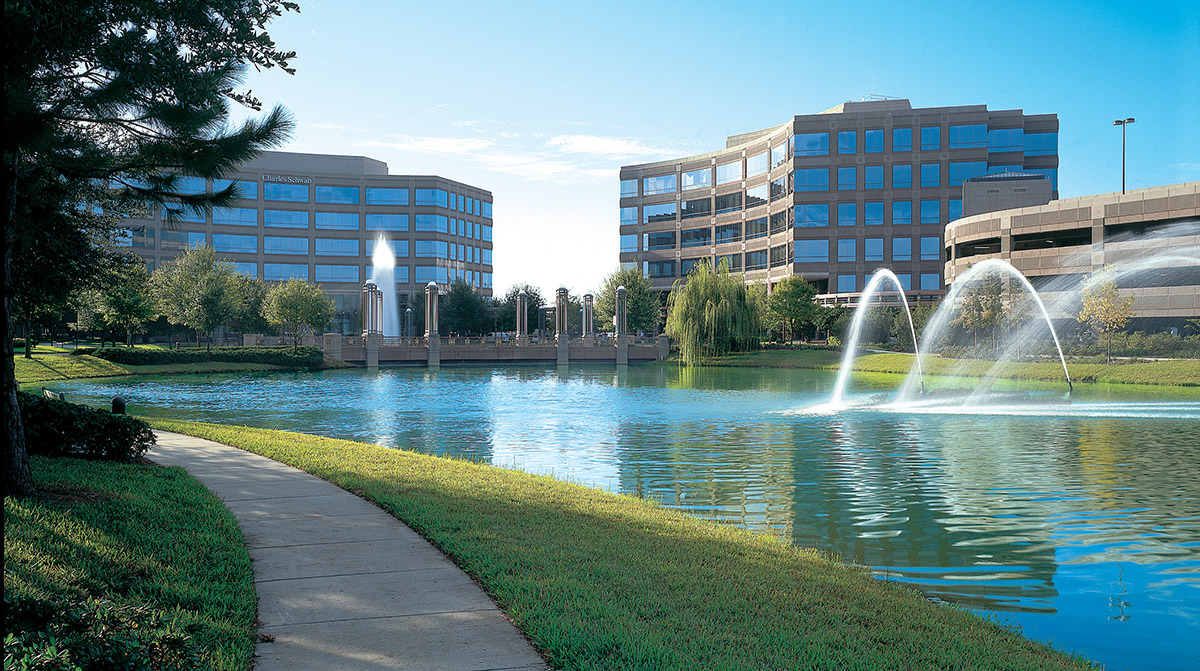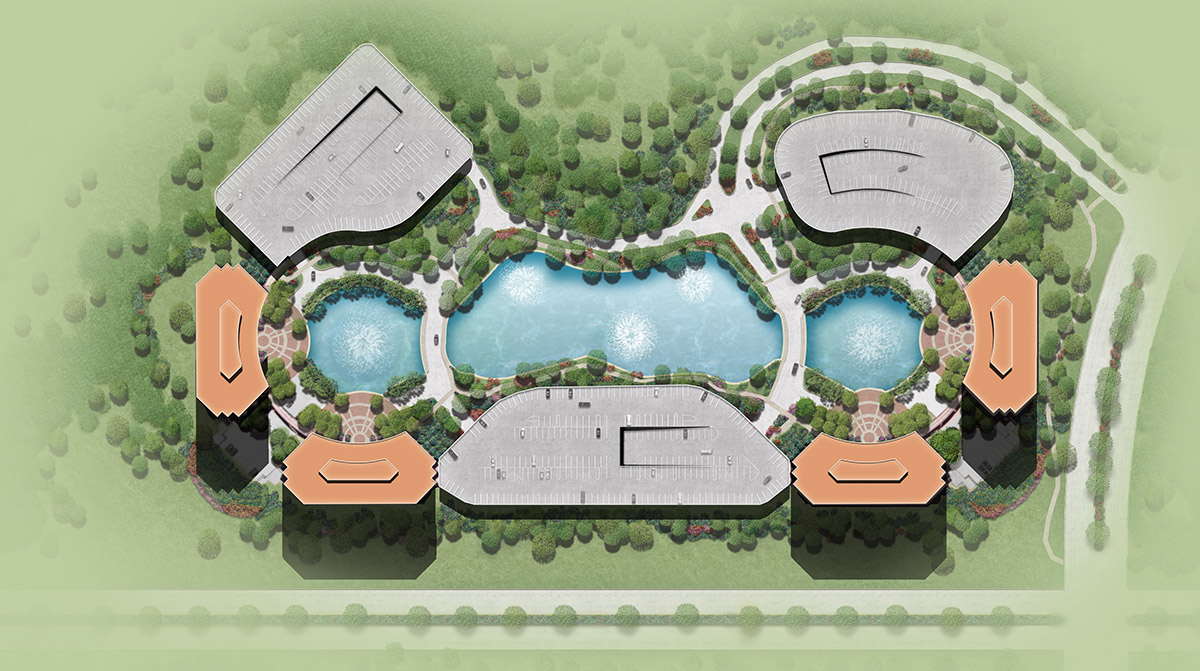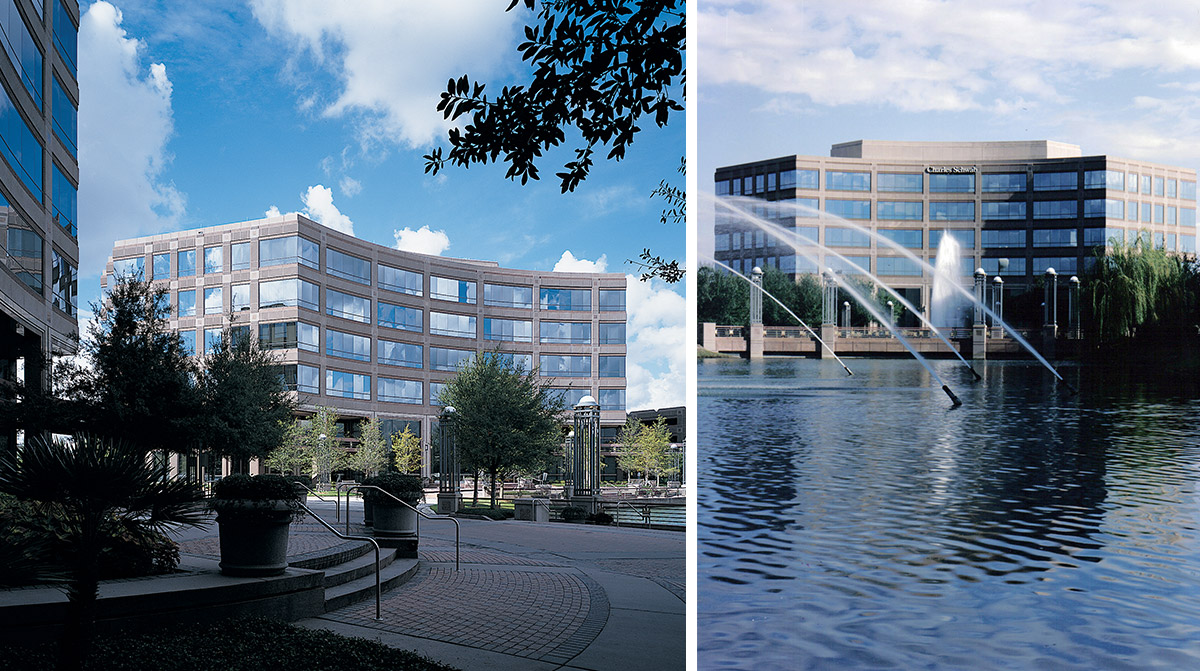Maitland Summit
Maitland, Florida
Office Enclave in a Waterfront Setting
This 24-acre complex was planned to include four office buildings and three parking decks to be completed in four phases. Buildings I and II are both six-story, 135,000 SF structures and have been completed.
The development was planned around landscaped lakes and internal lakeside hardscape amenities with pedestrian trails throughout. Three 565 space parking decks were designed to accommodate visitors.
The master plan for the site incorporated three lakes and four fountains. These lakes also serve as stormwater detention basins. Two bridges span parts of the lake which are surrounded by trees and dense landscape. A jogging/pedestrian trail winds around the buildings and lakes.
Meet Some of Our Team

Principal


