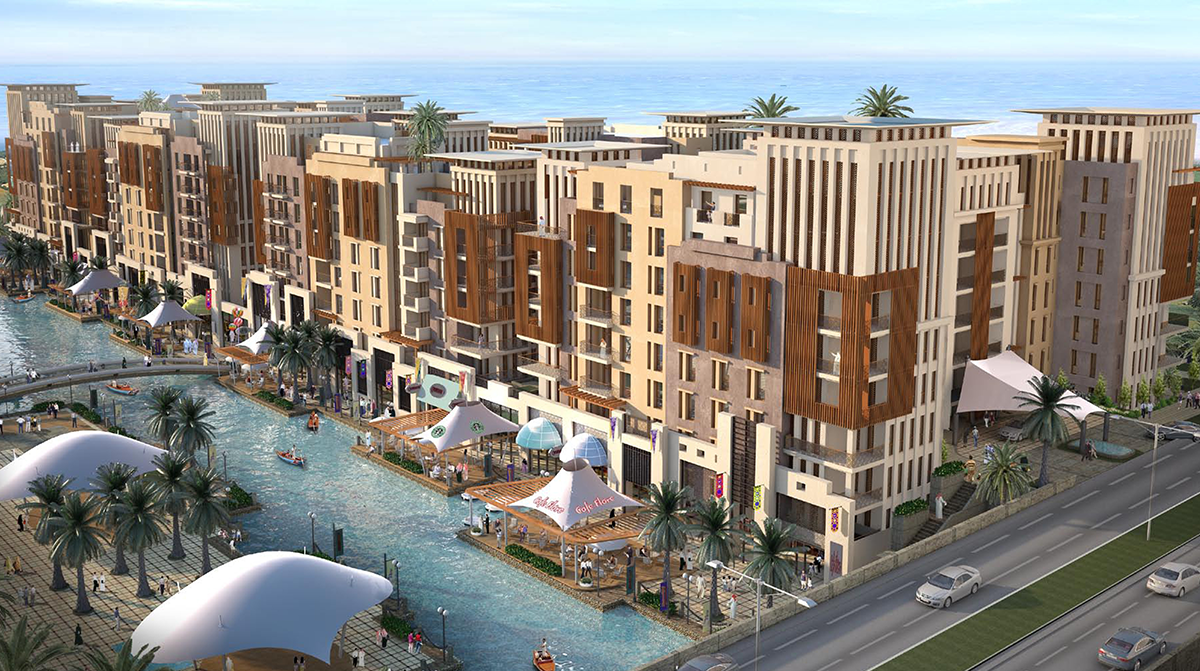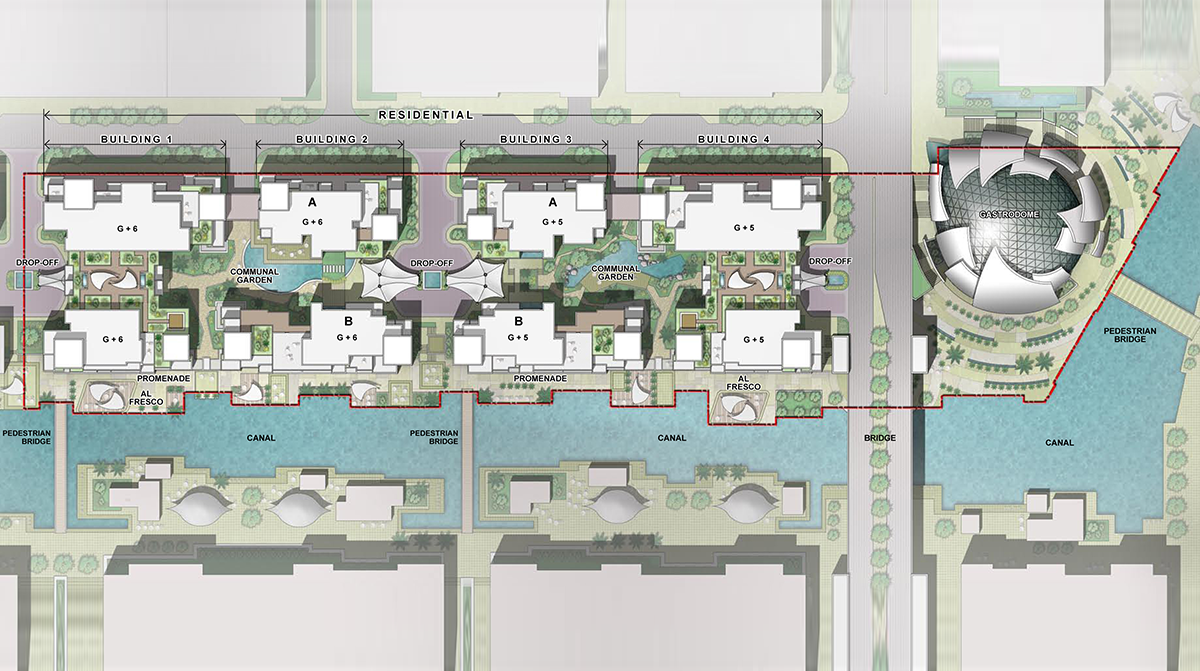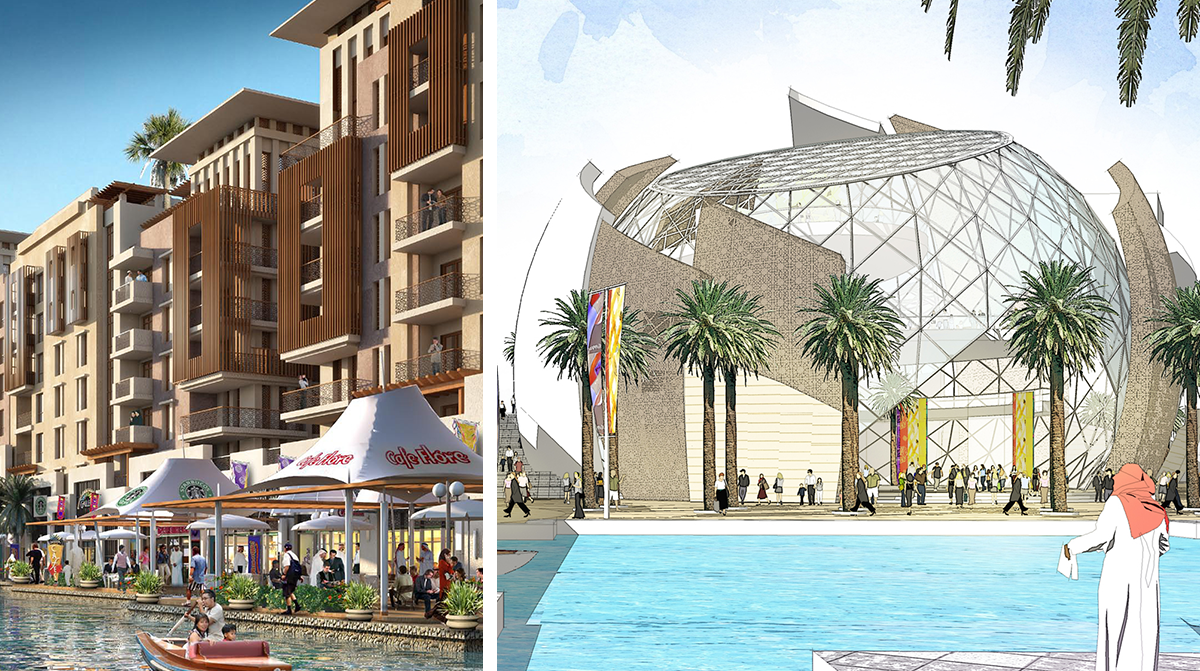Saadiyat Island Cultural District
Abu Dhabi, UAE
Gastrodome Energizes a Canal Front Precinct
Saadiyat Island Cultural District is a mixed use project with a highlight of canal front retail. This project occupies a 10,710 SM site with a total proposed gross construction area of 46,285 SM. The residential component takes up 39,475 SM, the signature retail/F&B take up 4,000 SM and the landmark Gastrodome offers 2,800 SM.
The project is a medium rise (seven-story) development with a waterfront edge that is activated by shops and Alfresco cafes. The design yields 197 apartments ranging from one bedroom units to high-end four bedroom units and selective penthouses.
The jewel of the project is the Gastrodome; it is a focal point and a place to meet and be seen. The Gastrodome houses three levels of cascading restaurants and a flexible exhibition space flowing out onto the canal promenade. The design addresses the vernacular Middle Eastern elements with careful consideration given to the crafting of the canal courtyard and street fronts.
The active canalside dining promenade creates a happening animated edge to the canal with a selection of upmarket high profile bistros and chill-out cafés. The quality dining outlets will be integrated by a continuously protected seating arcade at the base of the residential blocks. The articulated retail façade is designed to create maximum individuality while still maintaining a cohesive level of identity through its use of form, material and shading devices.
Meet Some of Our Team
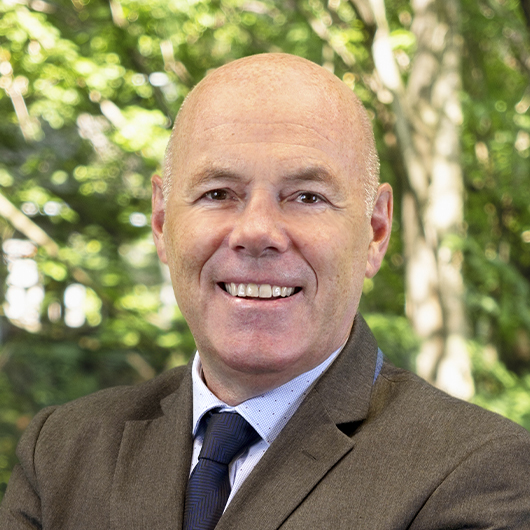
Principal
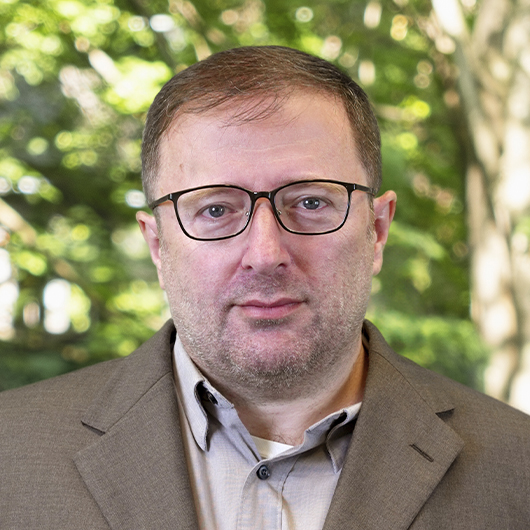
Associate
