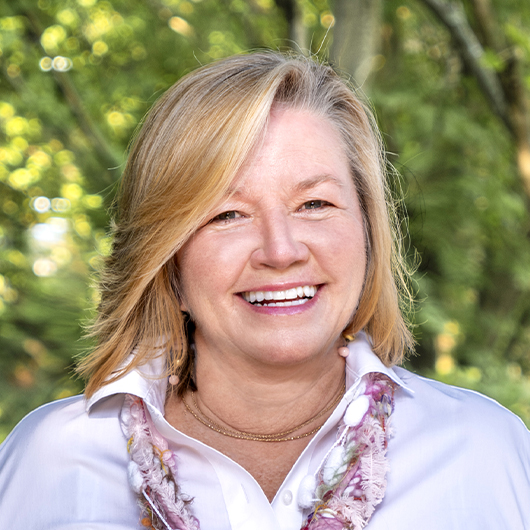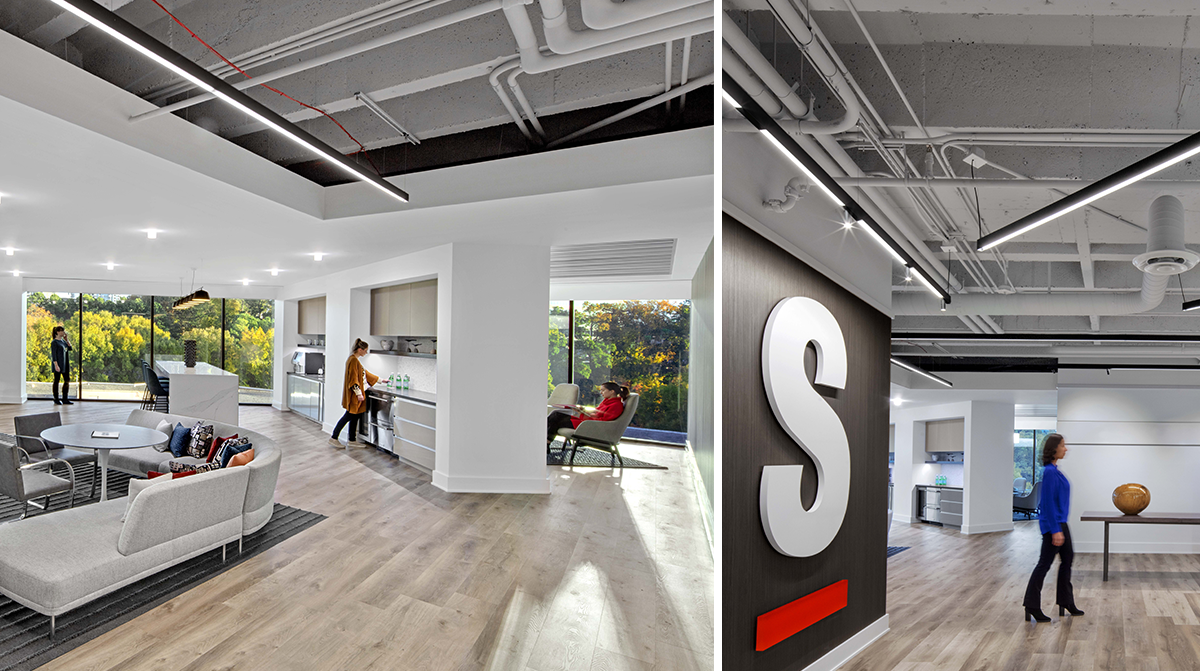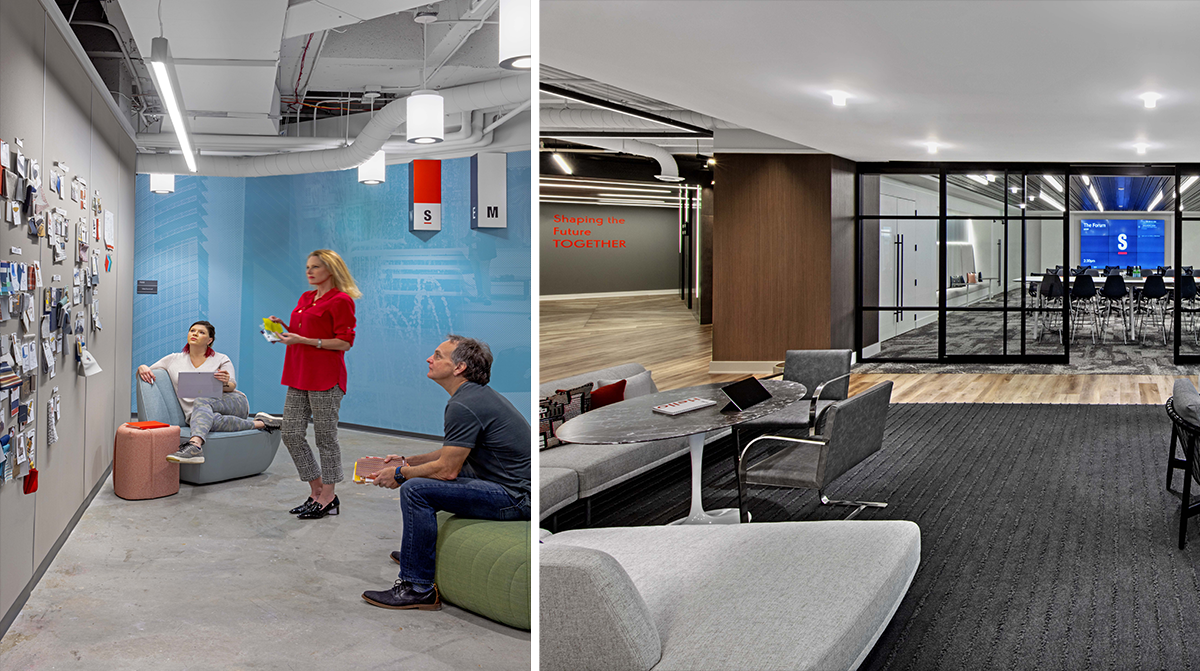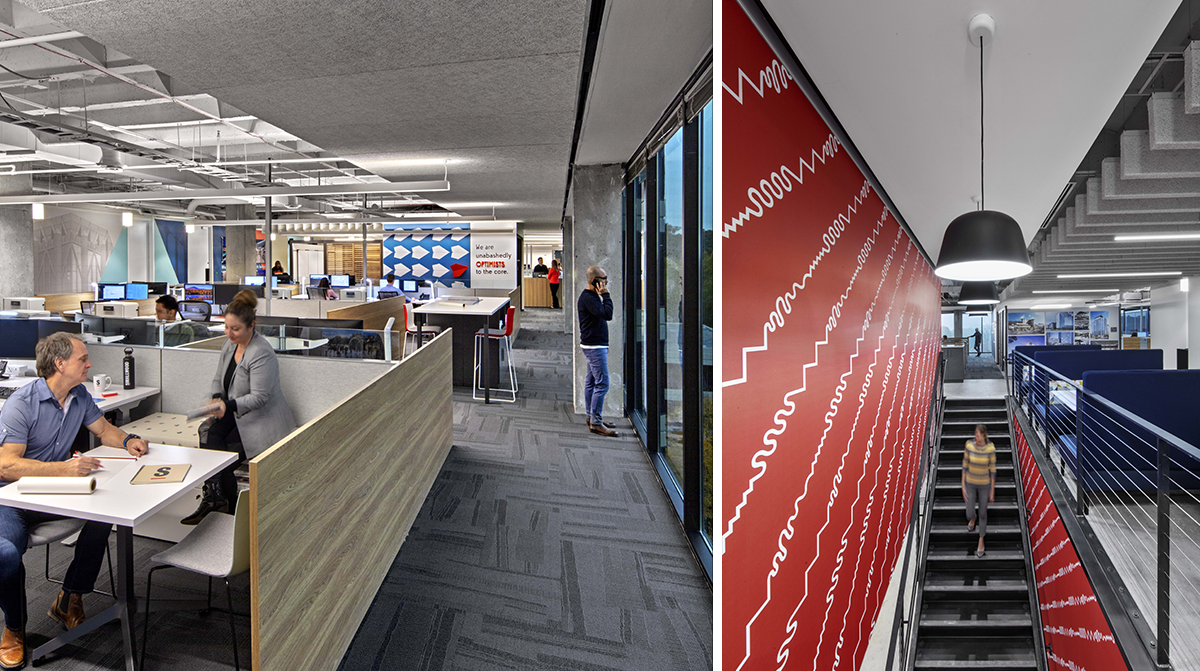Smallwood Offices
Atlanta, Georgia
New Office, New Brand, Next Generation
Smallwood, in its 40th year of business, found an opportunity to relocate their firm, a move that would coincide with the rebranding of the company to reflect its current culture. Smallwood began an internal programming process which included focus groups, team building exercises, and interviews with a cross-section of all disciplines. The resulting design brief stressed the need to have space that was multi-functional, provided a variety of settings for various work types/styles, and allowed the disciplines to feel more “together”. The new workplace offered a unique opportunity to represent the new Smallwood brand aesthetic and story through visual graphic installations and messaging. Branding elements are featured prominently in the main lobby space greeting guests with an impactful first impression of the new brand.
The space consists of several design landmarks which assist in wayfinding. Seen first is an oversized brand mark as the focus of the entire reception suite accentuated by the firm name logotype strategically presented as part of the new, concierge oriented, reception experience. A large open Living Room with a coffee bar and seating for guests with a quiet casual meeting space. The view from the Living Room offers a panorama of the Buckhead skyline featuring many buildings designed by the firm. The adjacent large multi-purpose room, The Forum, has oversized doors that slide open to join the two spaces for larger gatherings. A large Resource Center is conveniently connected to the main entry. This multi-use workspace houses materials, catalogues, binders, and samples and features an abundance of natural light creating an inviting and useful space for client presentations.
Studio space is spread over two floors and is joined by a custom central stair that lands in the central break area. This approach maximizes the sense of connection between different departments and floors. The stair is constructed of hot-rolled steel and was manufactured off-site to accommodate a tight schedule. In an adjacent area frequented by staff and guests, an employee photo wall accompanied by frequent and strategically located brand narrative focal points demonstrates the human factor and personal relationships so important to the firm’s culture. Key graphic applications tell the brand story throughout the workplace and set a welcoming theme for staff and guests. The resulting continuity in the application of the brand and culture communicate an environment that is modern and unmistakably Smallwood.
The furnishings and materials found throughout the space inspire designers through color, texture, and materiality. Finishes are intentionally left neutral to serve as a backdrop to the experiential graphics. Concrete structure is exposed in the open studios to maximize the height of the space. Carefully selected furniture provides a range of workplaces for various tasks. Workstations were designed to require a smaller footprint and focus on enhancing functionality and adaptability, such as sit/stand capabilities. Strategically placed team rooms accommodate group work sessions and design reviews. Private phone rooms, focus spaces, and small huddle rooms are nestled throughout the studio to provide relief from the open studio environment. Meeting rooms are spread throughout the plan, inviting visitors to experience the Smallwood brand in unique and memorable ways, including a custom room naming system linked to playful and interpretive custom wall graphics creating a memorable and fresh wayfinding approach.
The brand story continues through a series of custom graphic installations collectively creating a tour experience throughout the workplace that references both the 40-year legacy of the practice as well as the ongoing design inspiration that continues to lead the industry into the future. The new Smallwood workplace creates a space for designers to flourish in an environment that supports how they work. The overall application of planning, interior design and brand identity enhance the atmosphere and help reinforce the new corporate culture daily. The resulting continuity of multi-disciplinary design efforts give the new Smallwood home a feeling of evolution, growth, and prosperity.
Meet Some of Our Team

Principal

Associate

Principal

Principal


