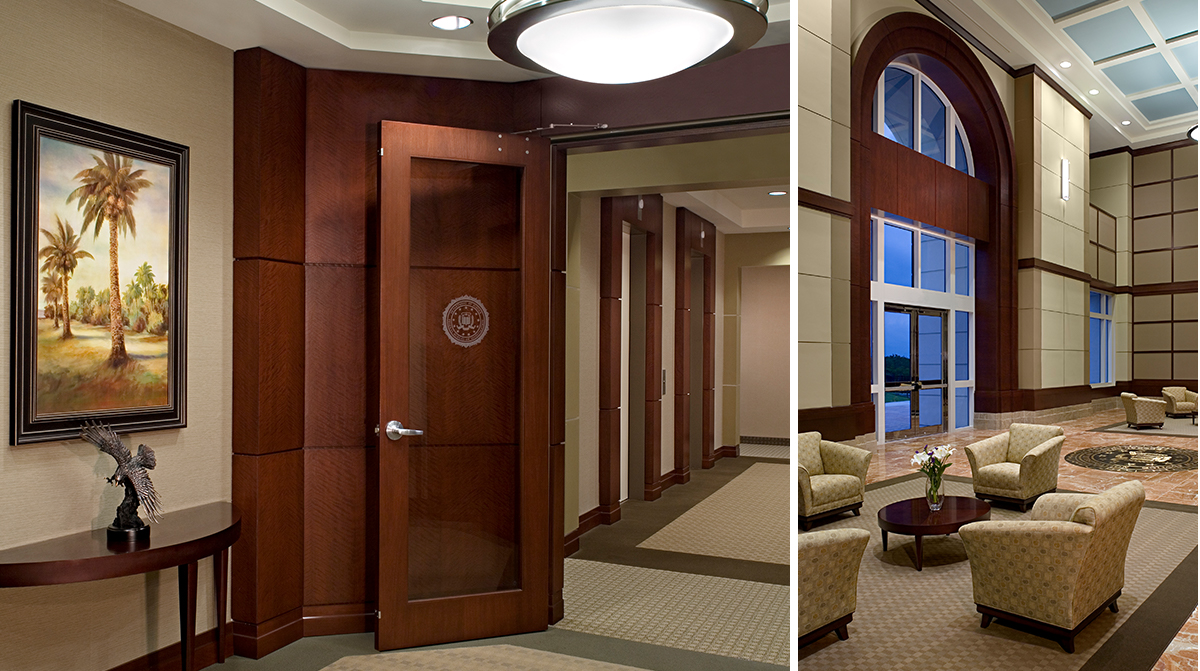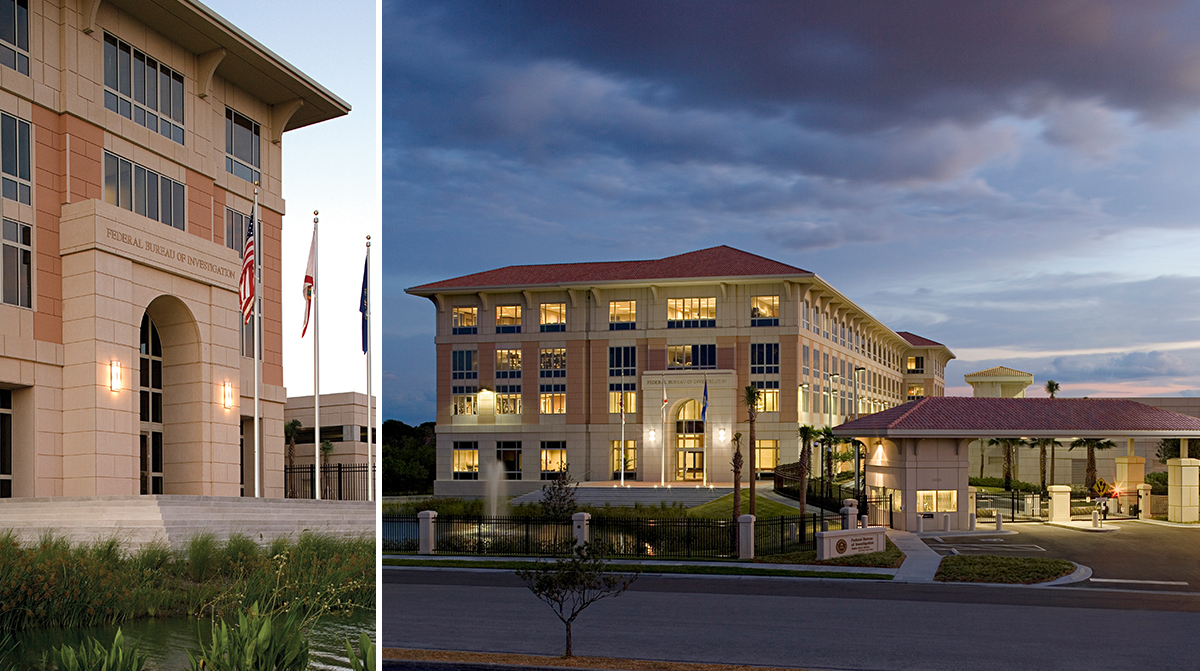5525 West Gray Street Building
Tampa, Florida
Strength, Stability, Security
This four story, 135,000 SF two-phase office building, in Tampa, Florida is home to the Federal Bureau of Investigations Tampa Field Offices. The building is one component of an overall master plan that includes a three-level parking garage that accommodates employee parking and provides buffered protection from adjacent properties.
A 20,000 SF Phase II addition was added during construction to expand the second, third, and fourth levels. The building’s architectural design recalls elements of Spanish Colonial style architecture indigenous to the region and allows the building to blend into the existing architectural fabric.
Stringent security program requirements resulted in nestling the building tightly up against the wetland’s setback lines to create a natural security buffer along the north and west property lines and allowed for the 100’ setback requirements to be fulfilled along the south property line as the building addresses the street. Public access to and from the site is monitored at the guardhouse located on Gray Street and is protected by hydraulic barricades that are tied into the essential power system. A perimeter fence and vehicular barrier surround the entire project.
Smallwood also provided interior design and landscape architecture services for this project. To learn more about these practice areas, please click the links above.
-
Louise Long
U.S. General Services Administration
Meet Some of Our Team

Principal

Associate

