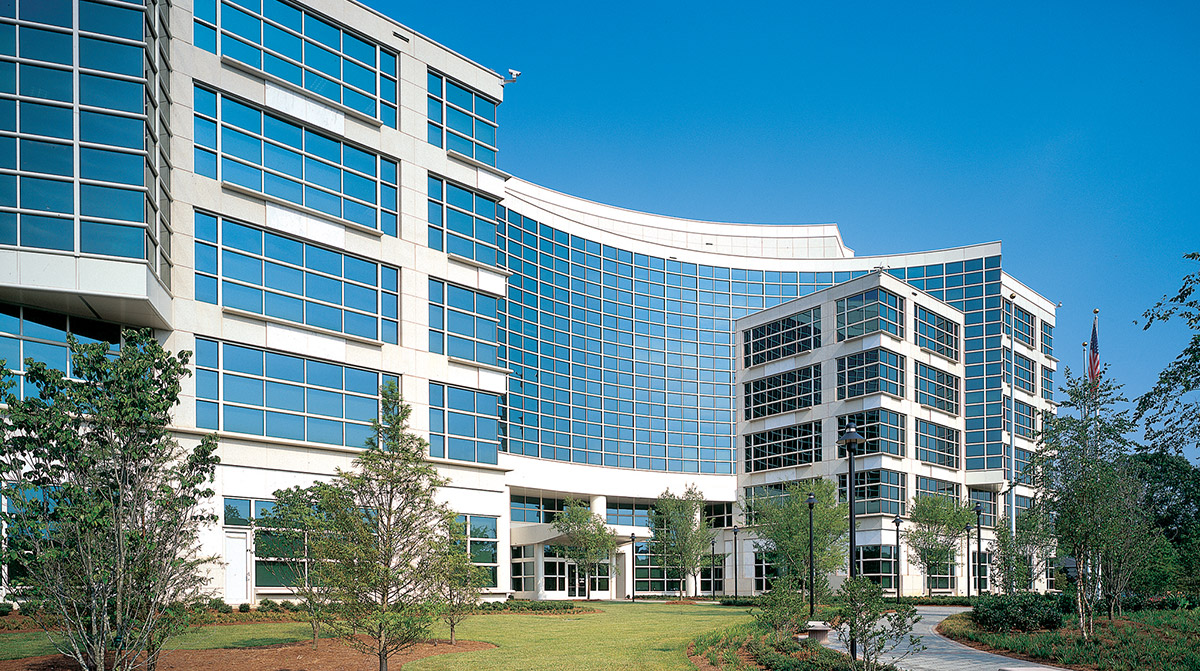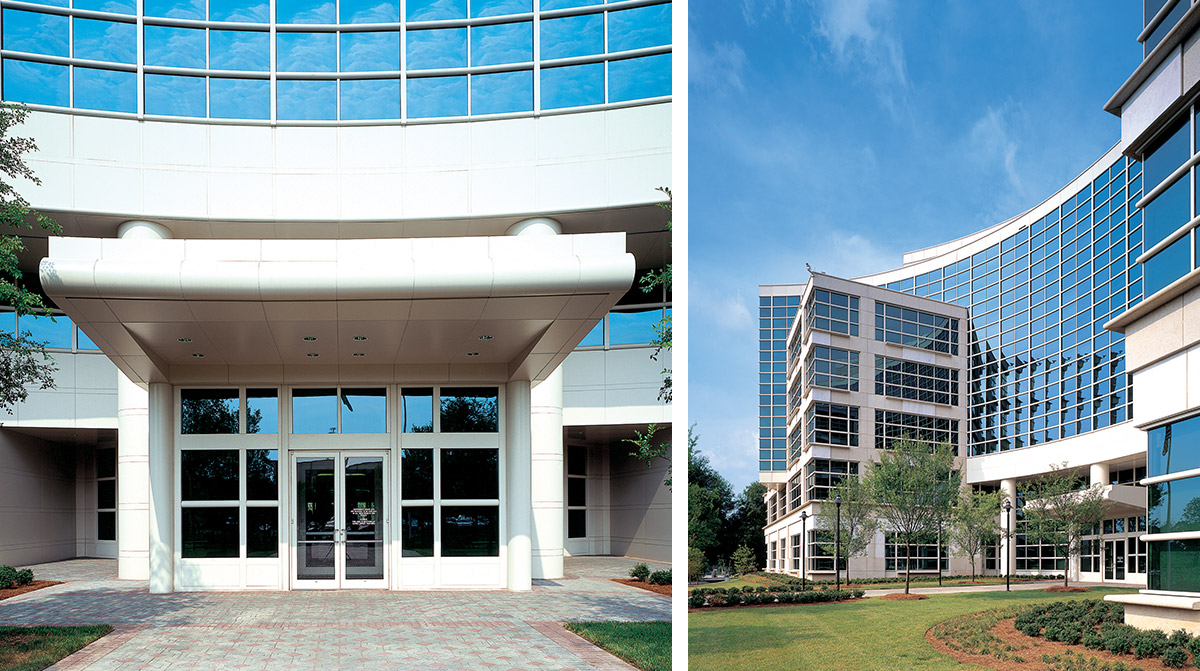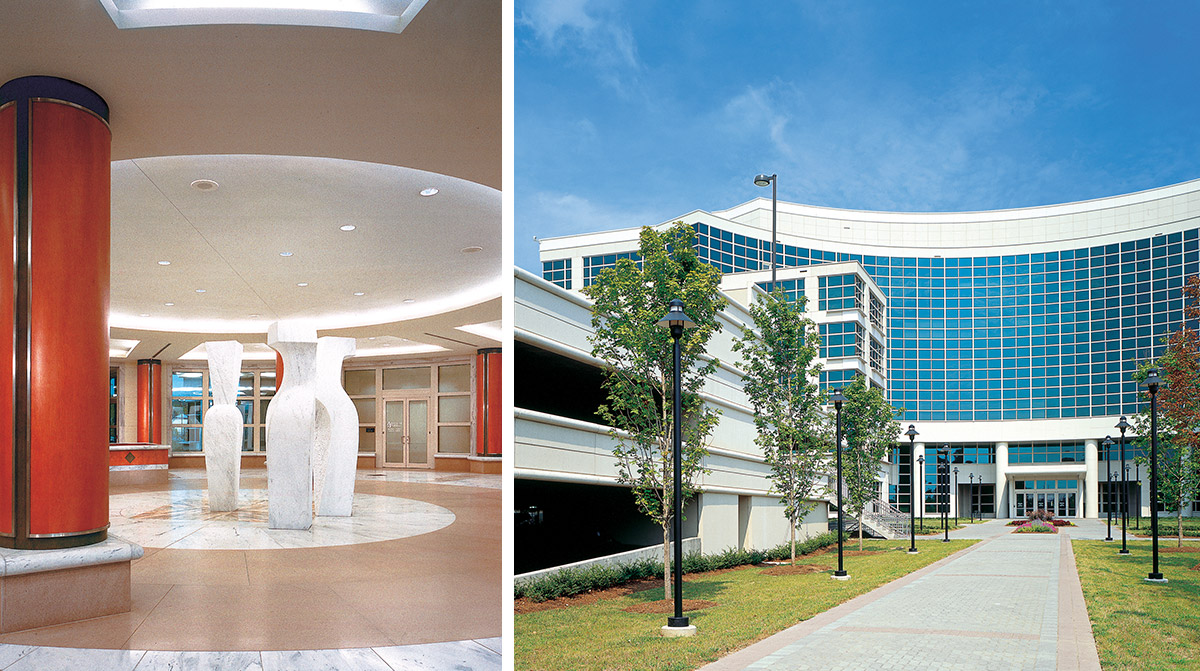IRS Atlanta Customer Service Center
Chamblee, Georgia
Open and Inviting
This six-story architectural precast and glass office building provides 400,000 SF of office space and an adjacent three-story parking deck for 1,200 cars for the Internal Revenue Service (IRS) Customer Service Center.
The public entrance area projects a campus-like setting, with landscaped gathering spaces and walkways. Work areas have been designed for flexibility to accommodate future rearrangement of workstations, to increase efficiency for employee activities, and to maximize interior daylight exposure.
This project employed a method of project delivery known as “bridging.” This delivery process is a cost efficient and sensitive design approach for procuring the general contract for construction while minimizing costly change orders. The bridging concept incorporates a modified design-build approach to construction, in which the Design Architect serves in the design, procurement and construction processes. As a project team member, our firm provided continuity through the design development and construction process.
As part of the scope of work, our firm prepared detailed documents used to develop the Request for Proposal for potential design-build firms. We worked closely with other project participants to define project design aspects and worked closely with GSA and IRS design representatives to select the design-build firm and monitor completion of the Construction Documents and adherence to the design intent by the Design-Builder.
Smallwood also provided Interior Design and Landscape Architecture for this project. To learn more about these practice areas, please click the links above
-
Terry Fuquea
Project Manager
U.S. General Services Administration
Meet Some of Our Team

Principal


