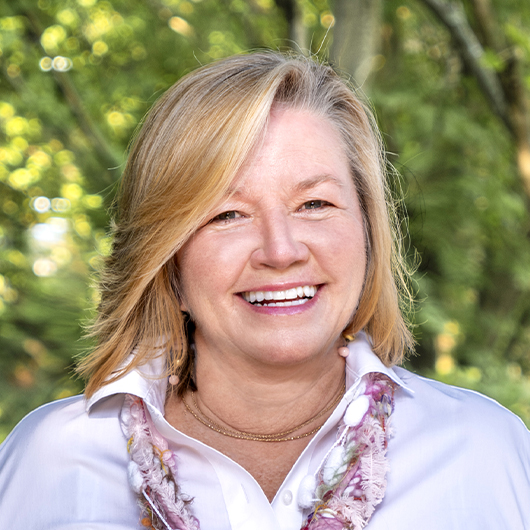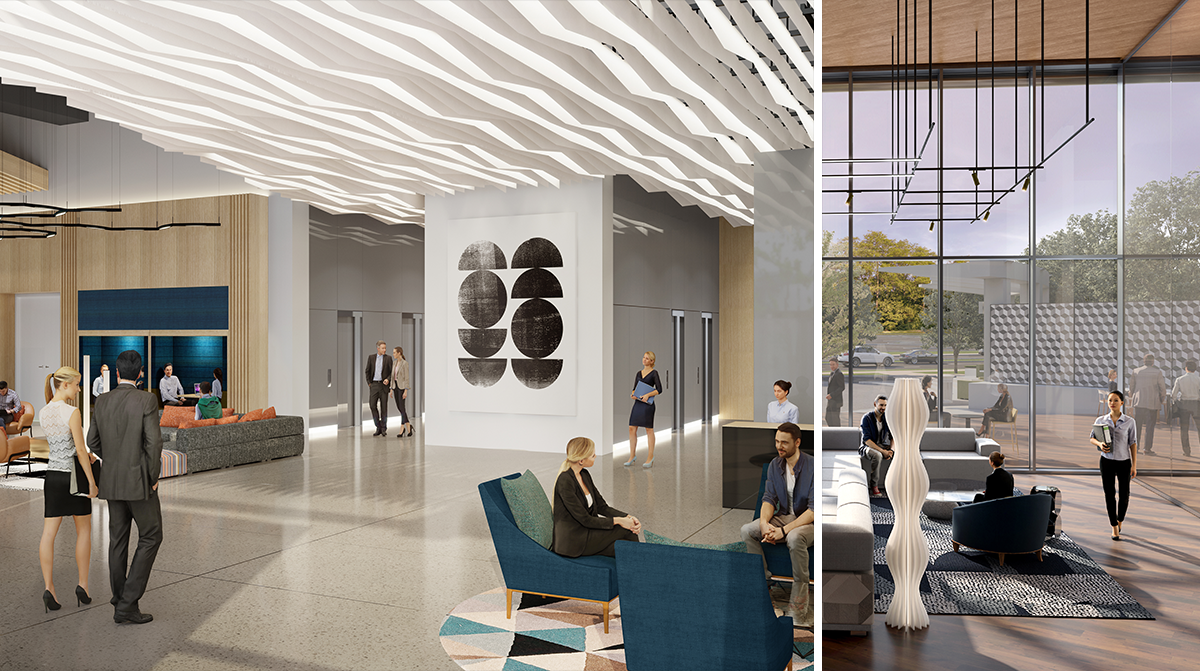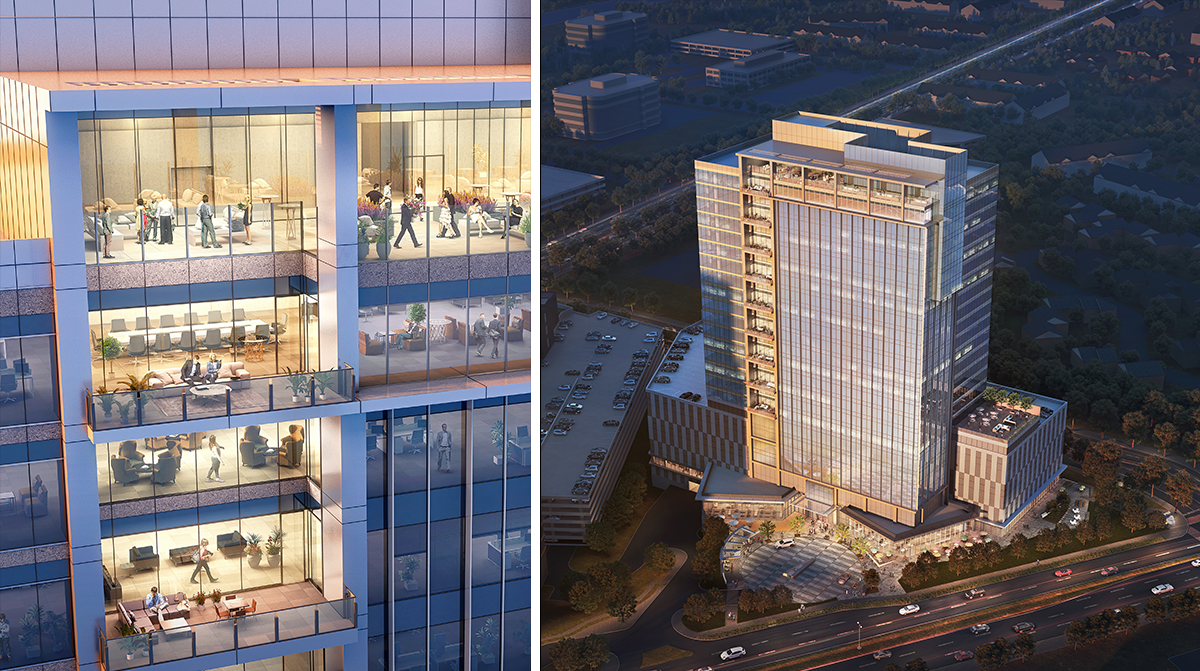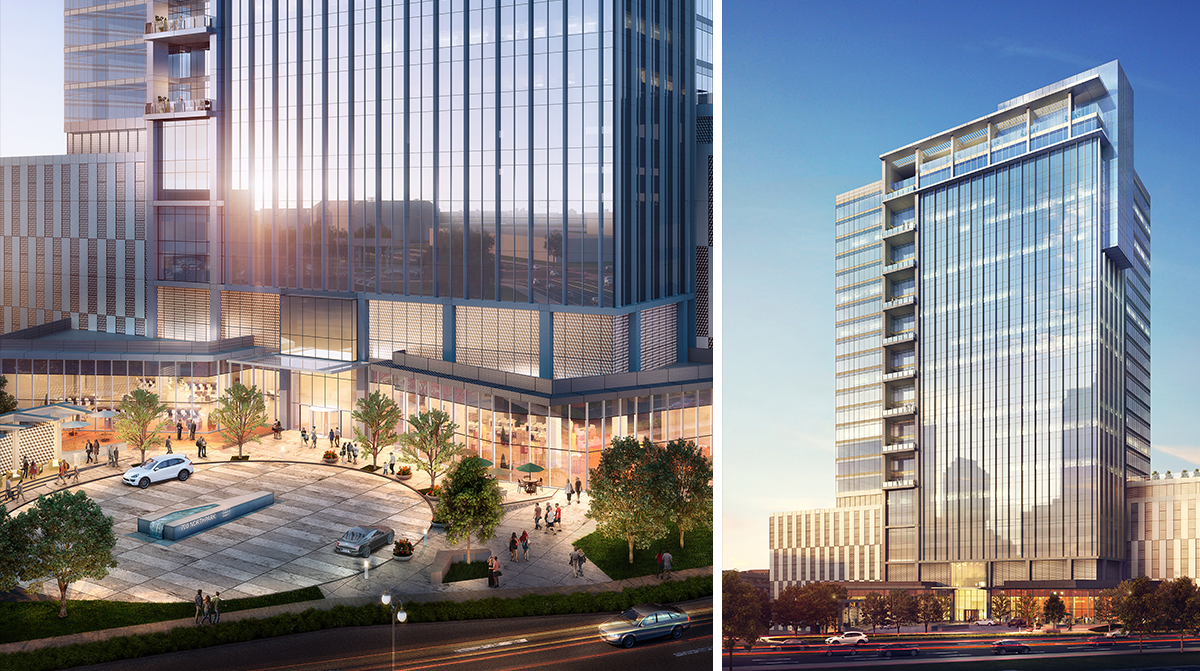700 Northpark
Sandy Springs, Georgia
Modern Transportation-Oriented Design
700 Northpark represents the fourth and final building within the Northpark Town Center development located at Abernathy Road and GA 400 in the Central Perimeter business district. The 499,078 rentable square foot Class A project will be 26-stories inclusive of nine levels of integrated parking and ground-level retail outlets providing a variety of food and beverage options for the development.
In an effort to achieve a Silver LEED certification, designers have incorporated the latest tenets of sustainability and workplace design through their use of high-performance HVAC systems, natural interior lighting, high-quality glazing systems, and transit-oriented design (TOD) principles. Interior ceilings are ten feet clear and column-free, extending across 27,143 rentable square foot floor plates, and should accommodate all types of collaborative office environments. The base of the building includes approximately 15,000 SF of leasable restaurant/retail.
The project epitomizes the best in modern transportation-oriented design techniques. Nine levels of parking have been conveniently oriented for quick access to local and interstate roads and will house 1,547 vehicles. Additionally, the garage will house storage for bicycles as well as a bike shop for repairs and maintenance. Electric vehicles will also be welcome as the design integrates a plethora of charging stations for tenants. Finally, pedestrians will find convenient access to the adjacent Sandy Springs (Red Line) Station within a three-minute walk.
700 Northpark is designed to appeal to office tenants eager to reflect a workplace of the future. The street-level of the project is activated with an array of amenities including a co-working lobby, multi-purpose meeting, and break-out lounges, a two-level state-of-the-art fitness center, a “grab-n-go” café-bar as well as a prominent 5-Star restaurant. A multi-purpose social club/lounge and rooftop terrace are provided at the top of the building. Both the interior and exterior co-working event spaces offer dramatic views of Central Perimeter and points beyond.
Meet Some of Our Team

Principal

Principal


