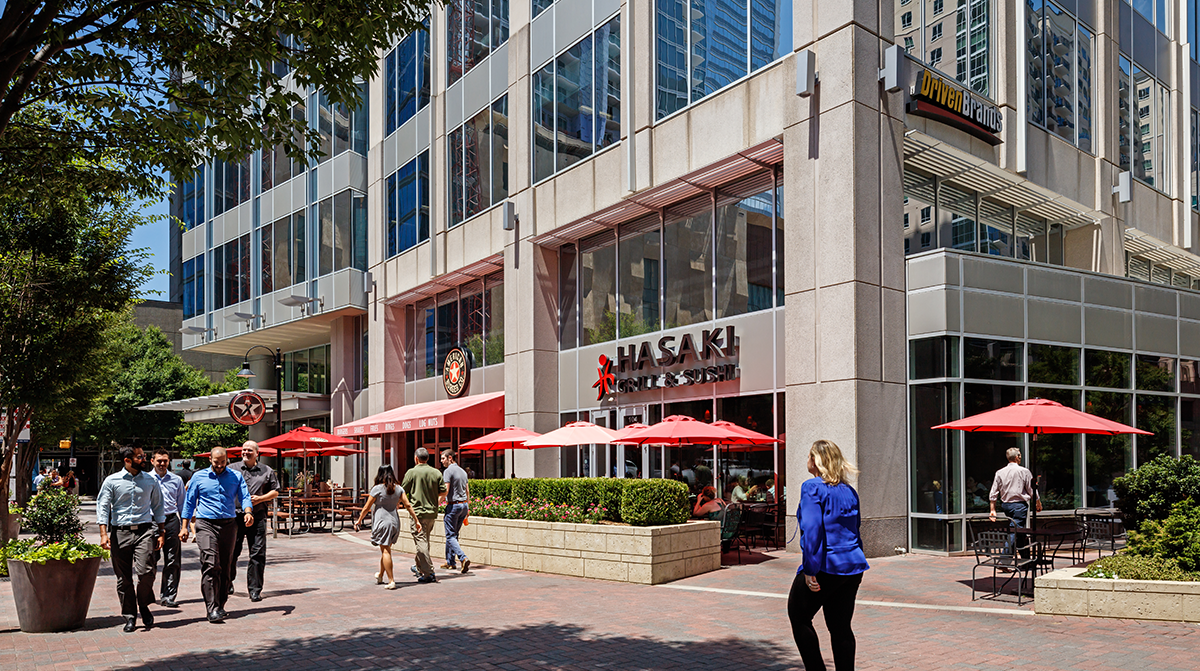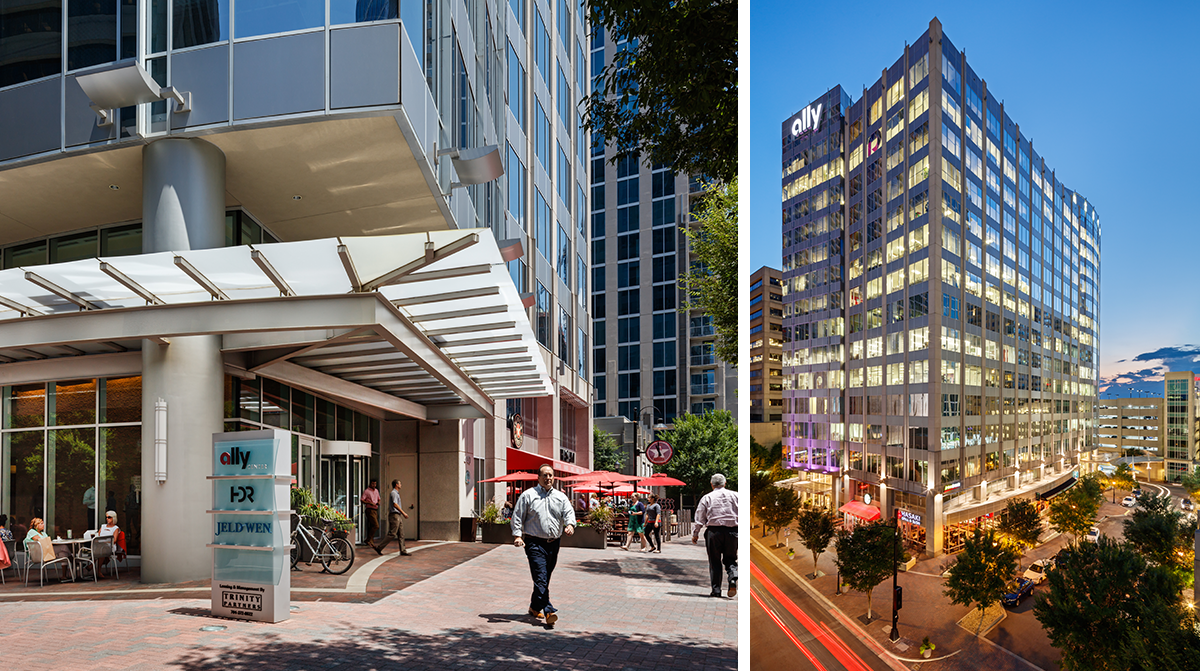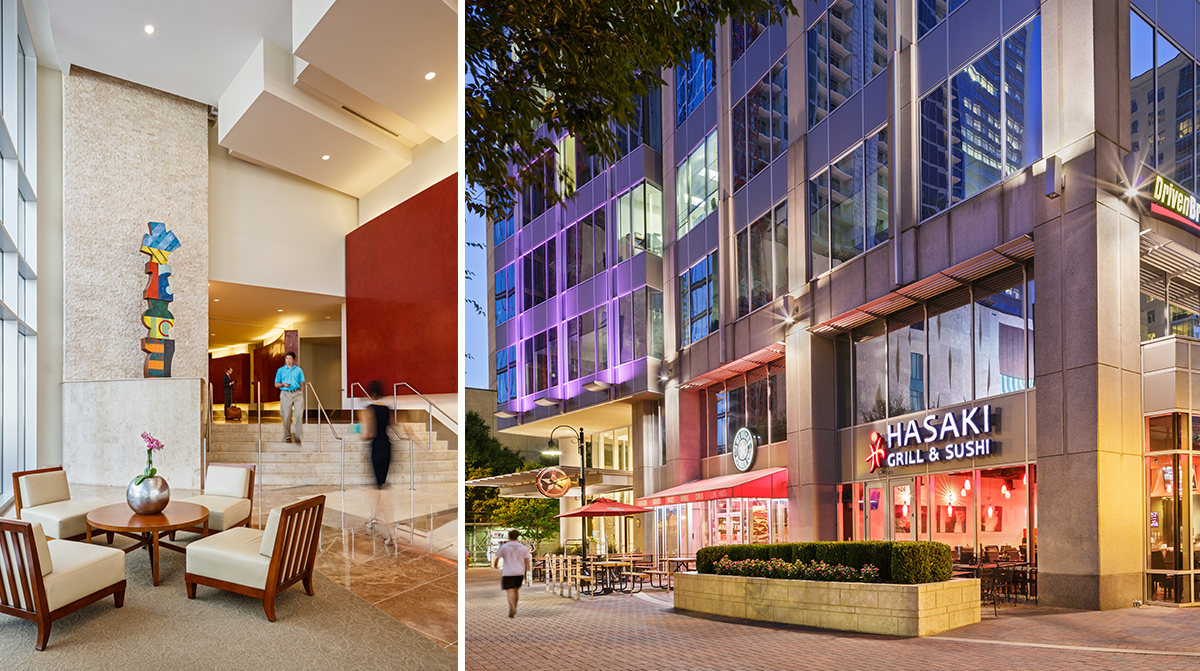Ally Center at 440 South Church Street
Charlotte, North Carolina
New Urban Workplace
Located in the heart of the downtown's thriving business and cultural district, the Ally Center with its fifteen stories of stunning glass and steel, stands out among buildings in the Uptown skyline.
The building exterior is a varied composition of two materials. Dramatic glass corners accentuate the two entrances on either end of the building. The glass feature extends across the roof in a waveform to connect the two building entries visually. The second façade expression is a rhythm of vertical concrete panels layered over a full-height glass and metal panels. The resulting composition creates a sharp emphasis on vertical building elements making the building appear taller and reaching toward the sky.
Our Interior Design team created a lobby at each end of the building that is linked by a common elevator core. An undulating “ribbon” wall form begins in the main lobby and continues through the central elevator core to the secondary lobby to create a link between both lobbies and the central elevator core.
To learn about the Experiential Graphic Design services our team provided for this project, please click the link above.





