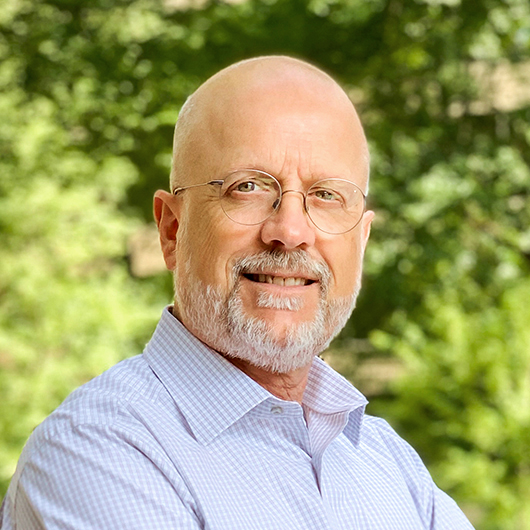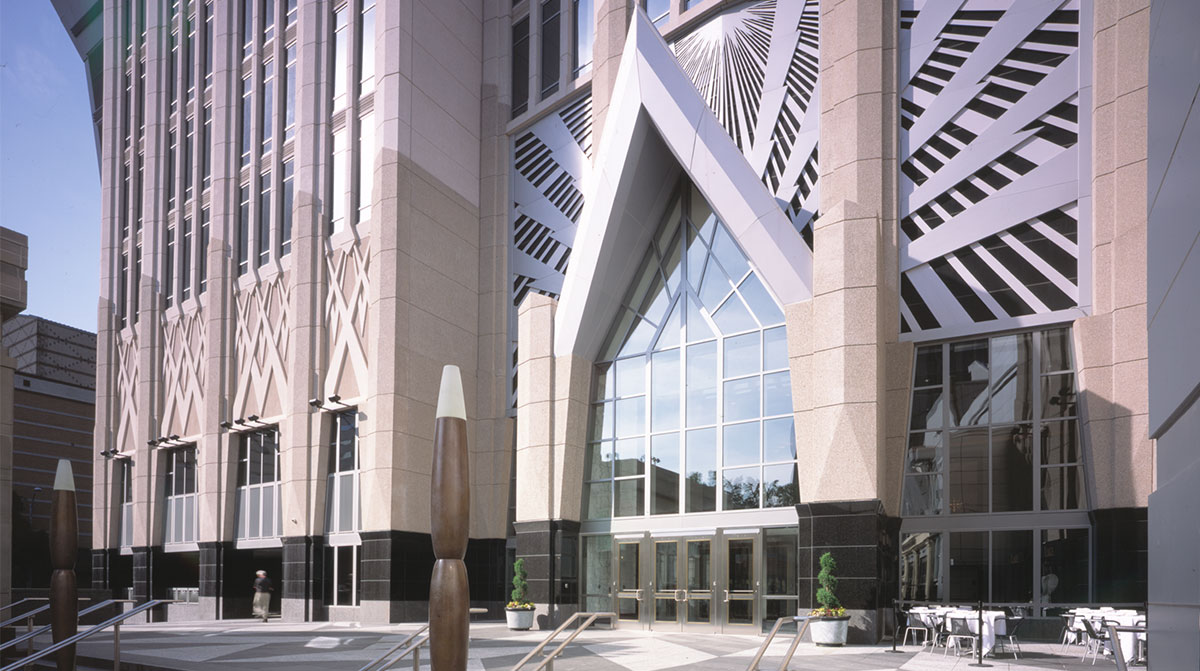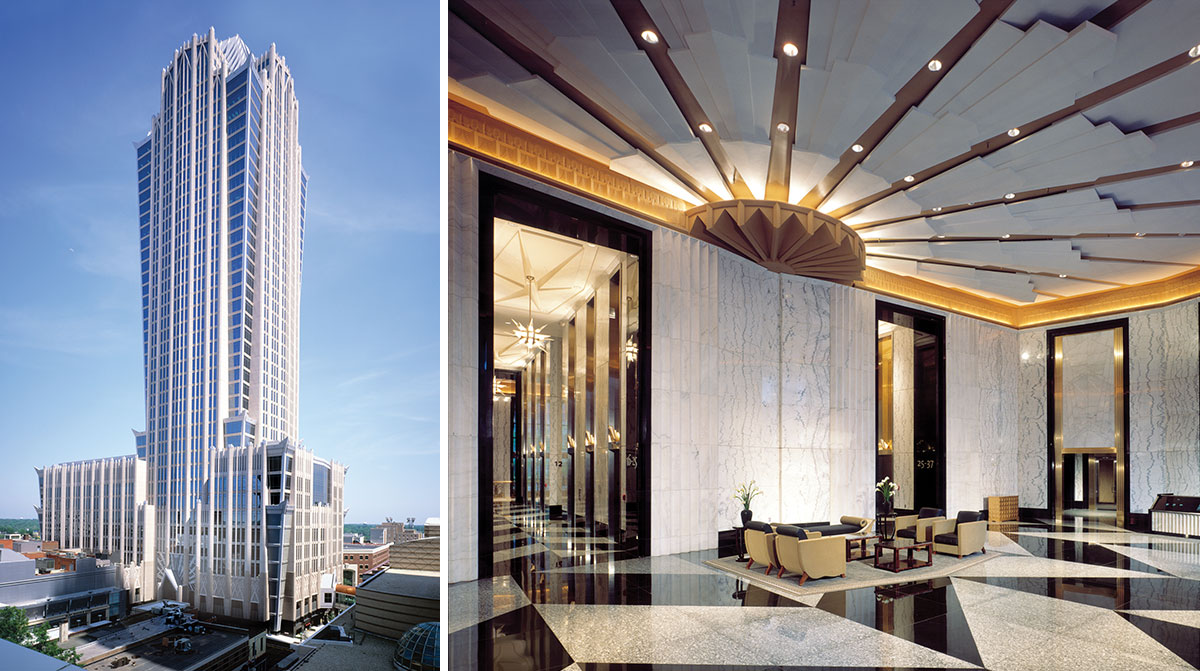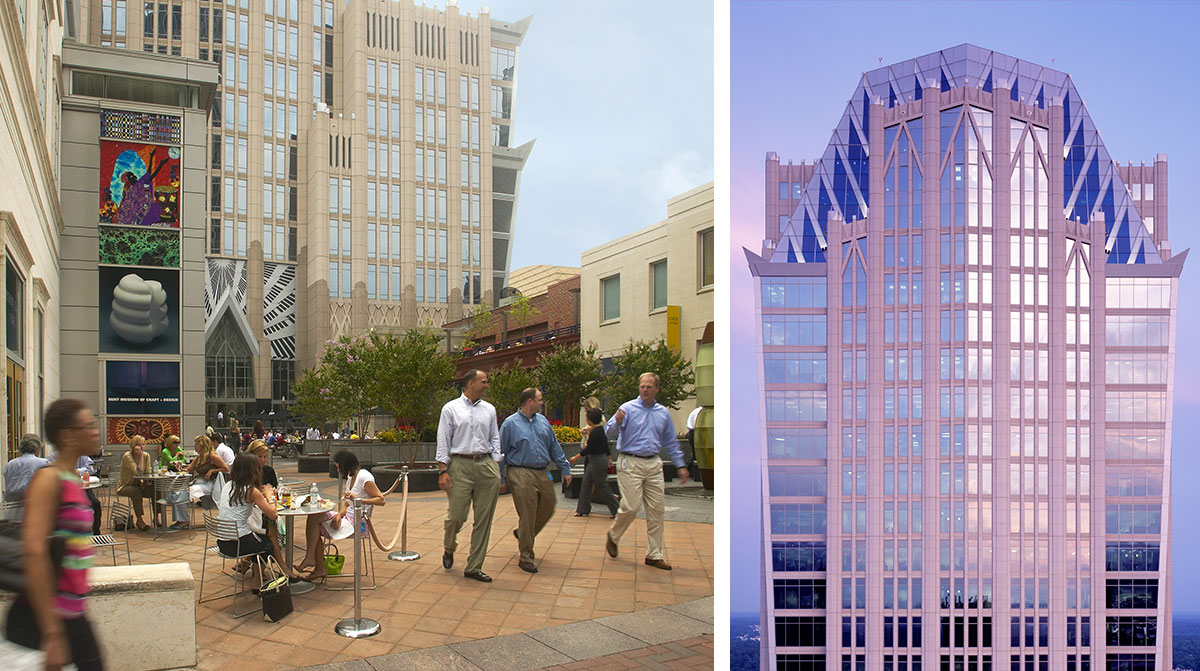Hearst Tower
Charlotte, North Carolina
Transforming the Heart of Charlotte
Located at 214 North Tryon, this 47-story, 935,000 SF office building is located in the Uptown Urban Development District. The project includes a 1,500-car parking deck and associated retail amenities. The new open space preserves the pedestrian-friendly scale of the area while providing a focus for the activity generated by the 40,000 SF of retail, restaurant and entertainment space located on the building’s first three floors. The tower lobby and plaza are connected to the Bank of America Corporate Center by an elevated, pedestrian walkway to Founder’s Hall, extending the network of public amenities established by Spirit Square and the Blumenthal Performing Arts Center. The plaza continues Charlotte’s effort to maintain vast urban public spaces.
Hearst Tower’s architectural design corresponds to two nearby historic structures -- the renovated Montaldo Building, which is now the Bank of America's Mint Museum, and the Carolina Theatre built in 1927. The tower massing was developed along the same theme as its two sister buildings at the corporate center which are square in plan with inset corners. Hearst Tower continues the theme established by its neighboring buildings, the Bank of America Corporate Center and the Fifth Third Center by combining horizontal bands of glass with strong vertical piers of stone and precast concrete. The tower is essentially square in plan, with inset corners similar to the Bank of America Corporate Center, but departs from the design of its larger neighbor in that the edges splay out from the main shaft of the building as it rises. In addition to creating a dramatic profile, the innovative design has the unique effect of locating the largest building floors near the top of the tower. The shaft culminates in an Art Deco style crown of glass and aluminum panels.
Smallwood provided Architecture and Project Identity Design for Hearst Tower. To learn more, please click the links above.
Meet Some of Our Team

Associate

Principal


