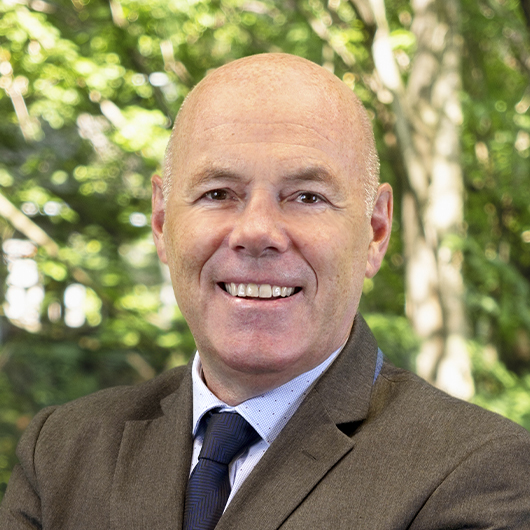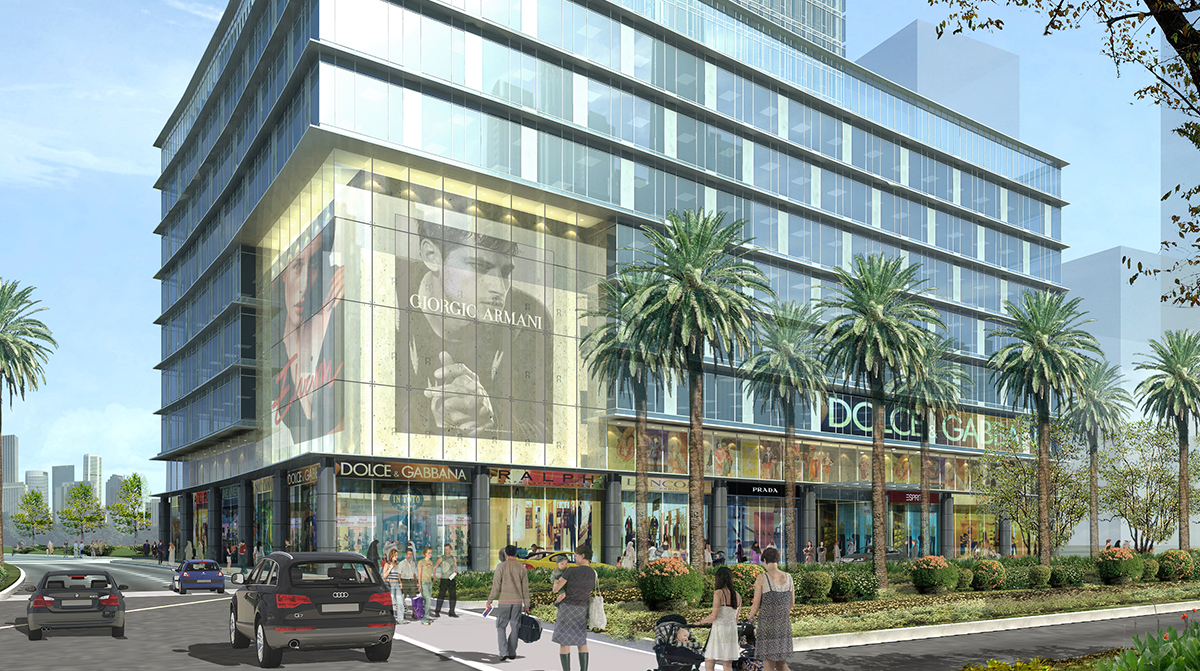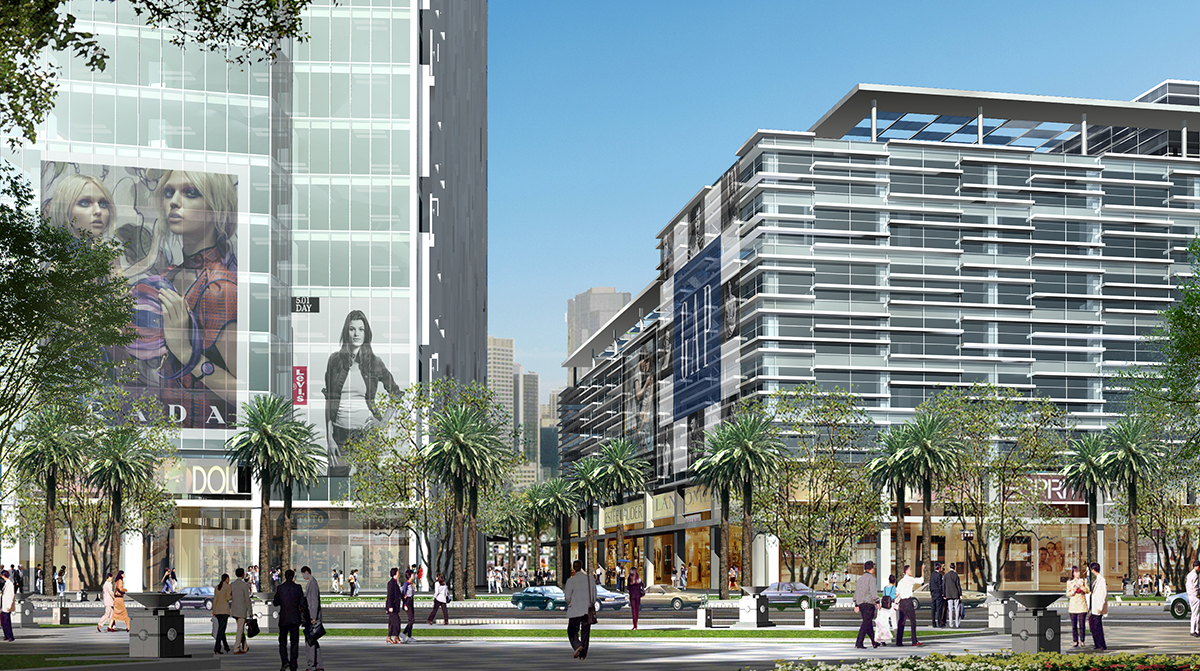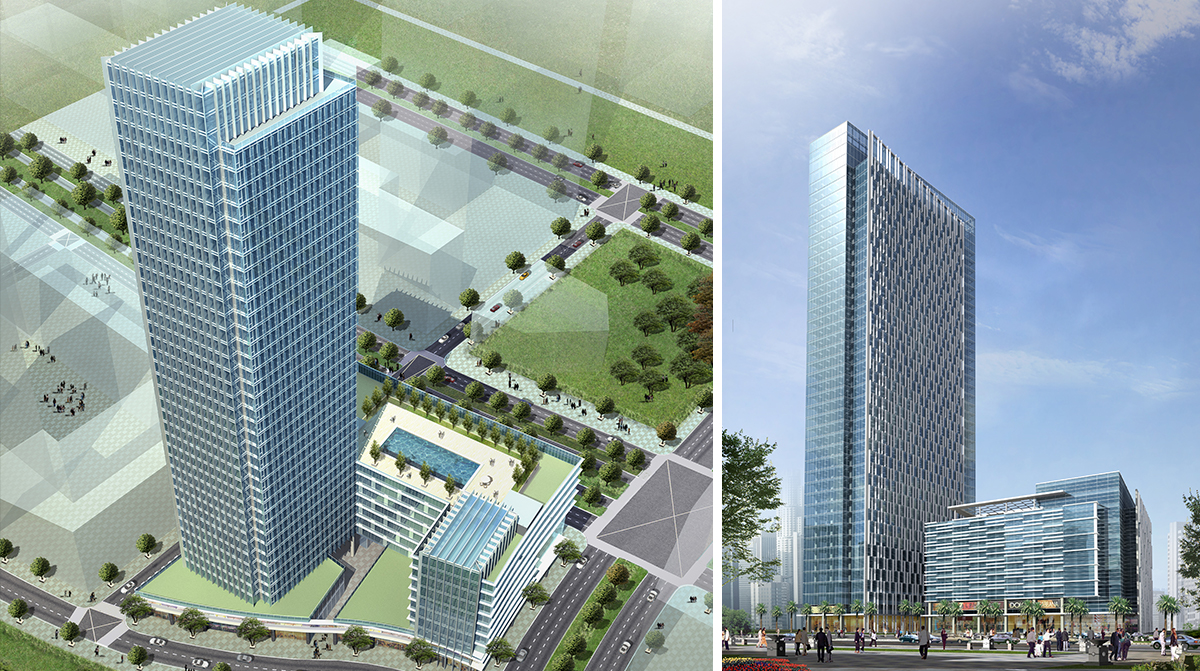Jumeirah Garden City Office Tower
Dubai, UAE
Technology Inspired Workplace
As part of Dubai’s 2015 Strategic Plan, Jumeirah Garden City is an ambitious effort to redevelop 900 hectares of land in an area north of Sheikh Zayed Road, between Diyafa Street and Safa Park. The total development quantum is 128,310 SM and is to be located on a land parcel of 4,800 SM. Smallwood contributed planning and design for mixed use projects on two separate plots each containing a high-rise building, a mid-rise building, and four levels of basement parking. Plot 1 features a 40-story office tower and an eight-story retail building, while Plot 2 includes a 33-story residential tower and a six-story residential tower linked by a two-story retail podium.
Although the small site and extensive building program necessitated a dense, urban character, pedestrian friendly zones and landscaped plazas enhance the space between the high-rise and mid-rise components, and when the severe desert climate allows, pedestrians may stroll down wide, tree-lined sidewalks and linger at retail storefronts. Contemporary architecture is used to create traditional urban street fronts that are enlivened with signage and technology rich supergraphics. The office tower design fashions a modern all glass curtain wall to reflect the fast pace mobility and connectivity of the wifi age. While the tower emphasizes verticality, the six-story building focuses on horizontality to create a contrast and balance of the two masses.
Meet Some of Our Team

Principal

Principal


