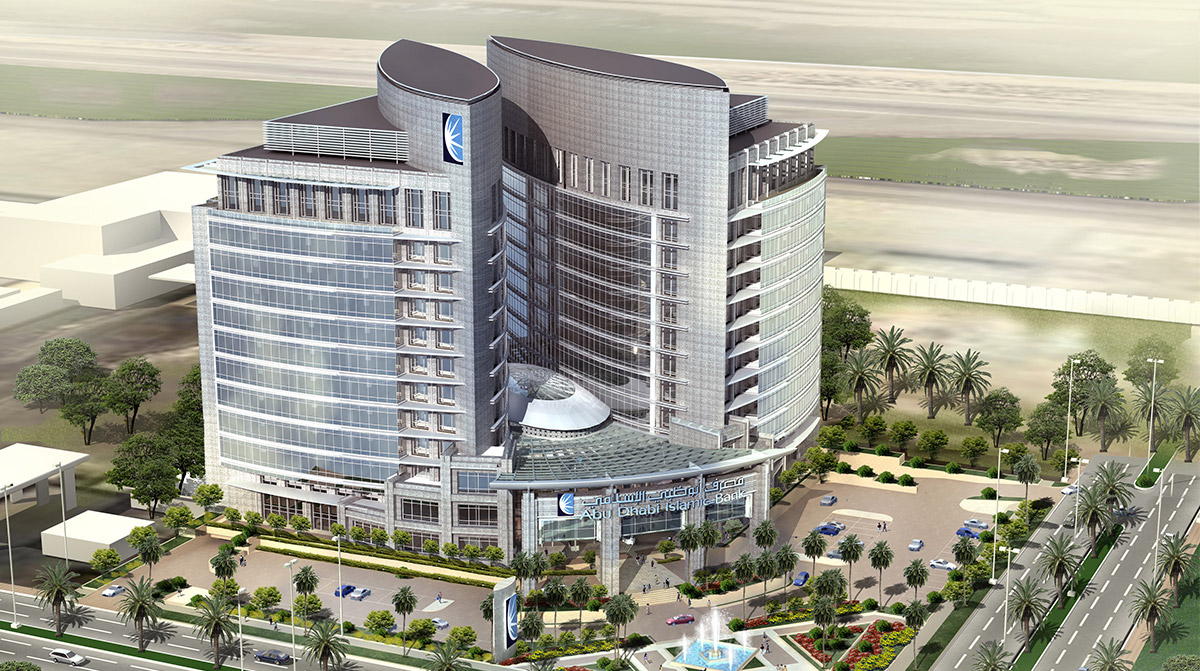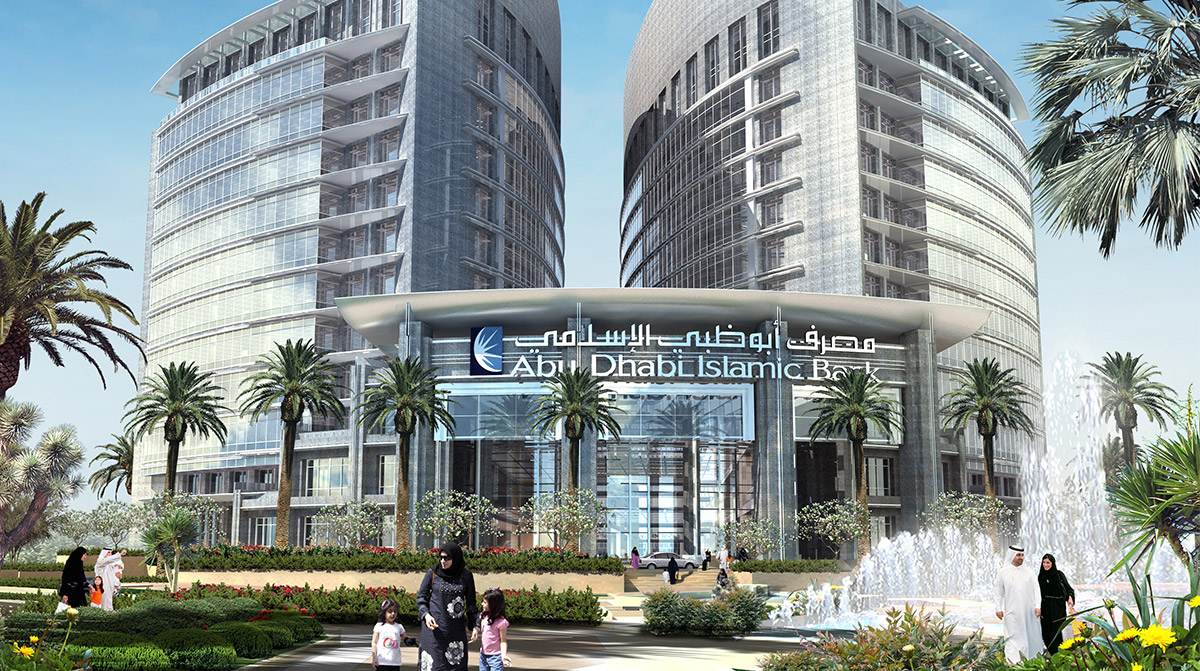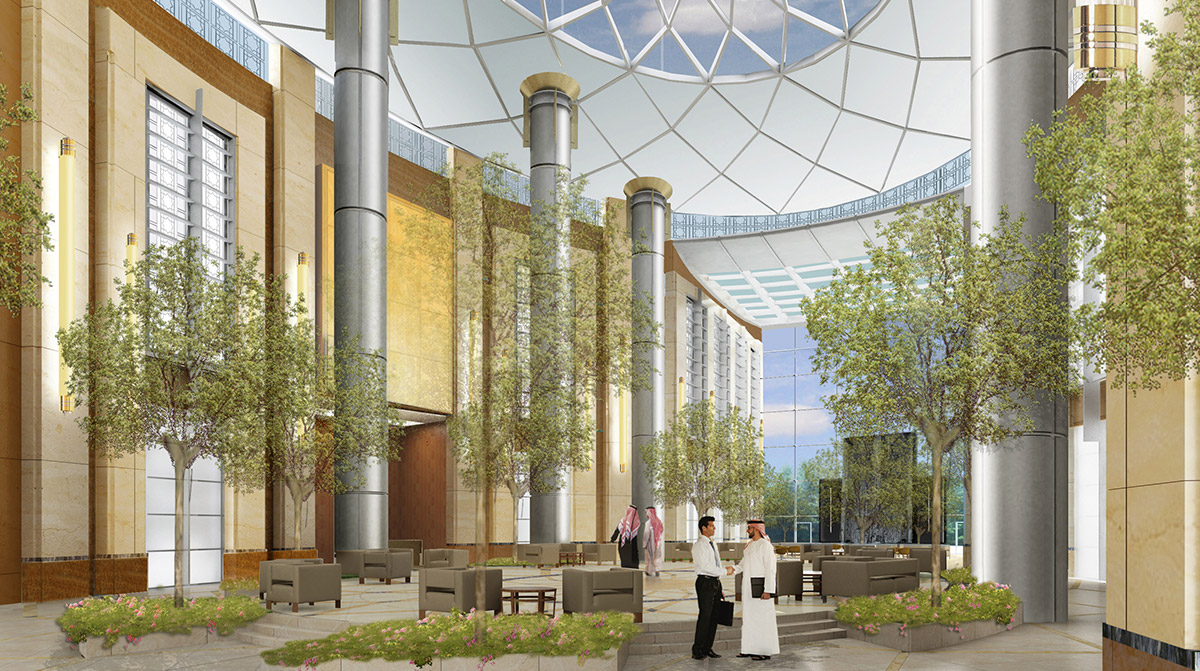Abu Dhabi Islamic Bank
Abu Dhabi, UAE
Local Inspiration for Iconic New Headquarters
The design of the Abu Dhabi Islamic Bank Headquarters encompasses many features that give the building a rich, modern Islamic character which references both the Middle Eastern and UAE cultures.
The proposed development sits on a plot area of 250’ x 250’ linear feet allowing for a total site area of 62,500 SF. The project comprises two eleven-story towers, connected by a five-story grand central atrium to accommodate an ADIB banking hall, ADIB corporate headquarter offices, ten floors of leasable office space, and retail components. There are also three levels of basement parking for 1,000 cars and support facilities.
The ground floor atrium, designed as the primary focus of the development, contains a majestic water feature, towering palms and manicured plantings. The interior boulevard/courtyard space is furnished with generous seating and ample space for the occasional art exhibition or jazz performance.
Meet Some of Our Team

Principal

Associate


