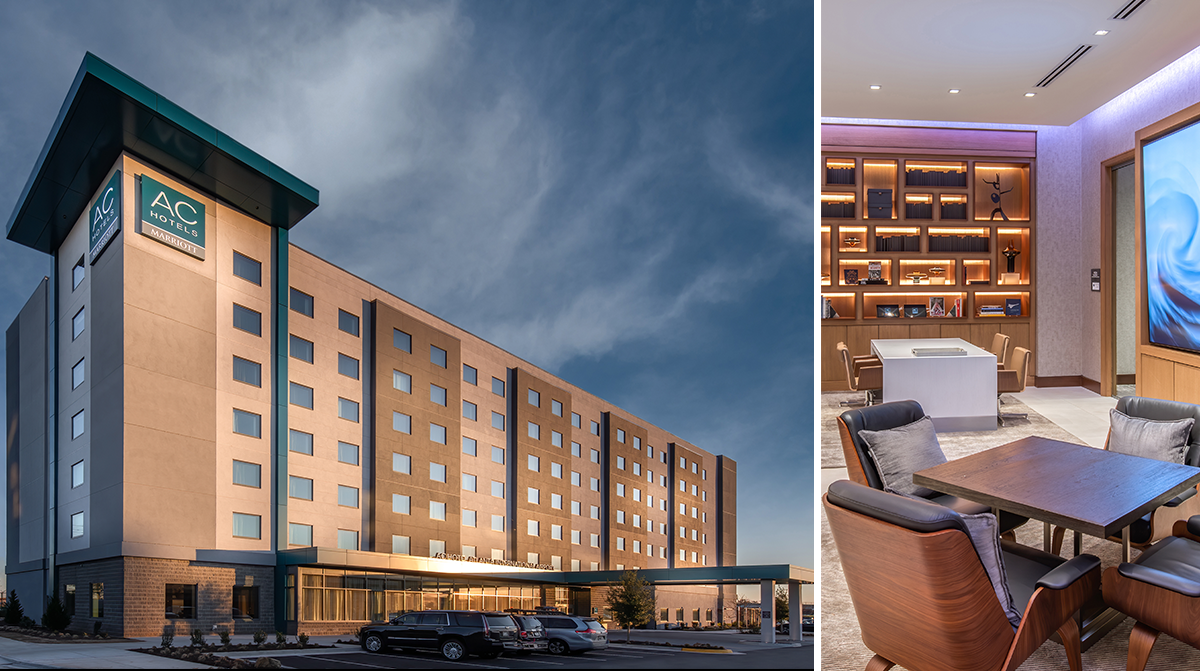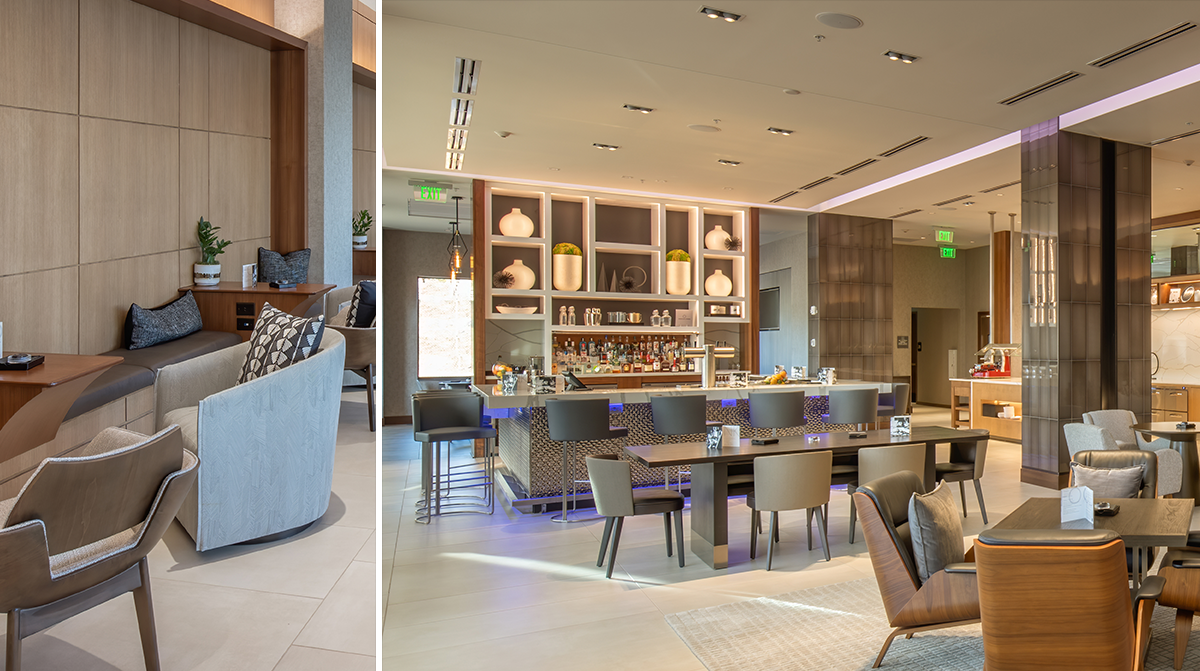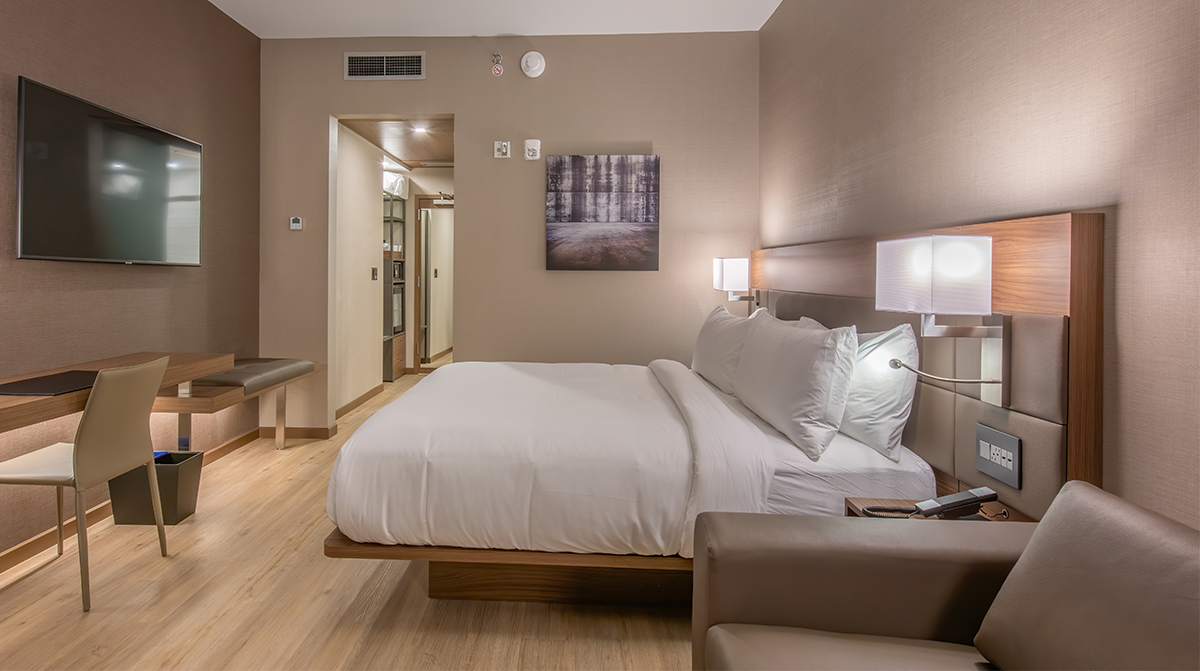AC Hotel Atlanta Airport Gateway
Atlanta, Georgia
Contemporary, Connected, Convenient
AC Hotels by Marriott are contemporary, European-inspired, select-service hotels found in top urban travel destinations around the world. Located adjacent to Atlanta's Hartsfield-Jackson International Airport, the AC Hotel Atlanta Airport Gateway is a seven-story, 114,000 SF facility that provides 222 guestrooms, 1,870 SF of meeting space, and 3,500 SF of food-and-beverage outlets. The hotel site is within walking distance of the airport's Automated People Mover, an elevated train that connects the airport's main terminal to the consolidated rental car facility and the Georgia International Convention Center.
Due to the hotel's proximity to the airport, special care was taken in the design of the building envelope. Triple-paned acoustical windows, acoustical doors, and well-insulated exterior walls of concrete masonry and stucco comply with the hotel Operator's noise-level requirements for guestrooms, meeting rooms, and other interior spaces.
At most AC Hotels, guestroom layouts and finishes are based on Marriott prototype designs, while the public space interior design is unique to each property. At the AC Hotel Atlanta Airport Gateway, Smallwood documented the interior design of the guestrooms per Marriott prototype, while the Atlanta office of Hirsch Bedner Associates provided interior design services for the public spaces. Guestrooms are arranged into King and Double-Queen layouts. Conference space is configured into sub dividable meeting rooms and board rooms that range in size from 280 SF to 1,000 SF. The Brand's signature public spaces - The AC Lounge, AC Kitchen, and AC Breakfast - are designed as a series of interconnected, open spaces that offer a variety of seating types for gathering, working, and dining.
In keeping with the Brand's modern, European style, the building exterior is composed of simple, rectilinear volumes rendered in shades of gray and articulated with horizontal reveals. Accent features such as canopies and the porte-cochere are clad in metal panels whose teal color coordinates with the Brand's logo, which is prominently displayed on the side of the building. The hotel's main gathering space, the AC Lounge, is enclosed in glass curtain wall, so that welcoming light and activity are visible to guests arriving by car or train.
Meet Some of Our Team

Associate


