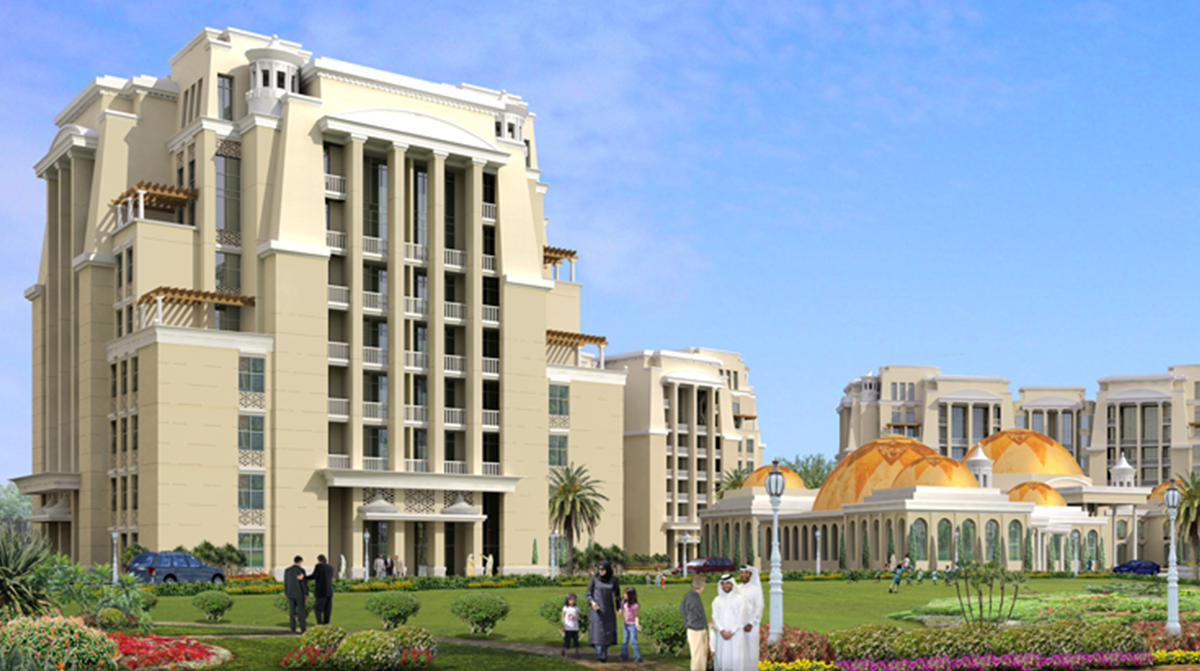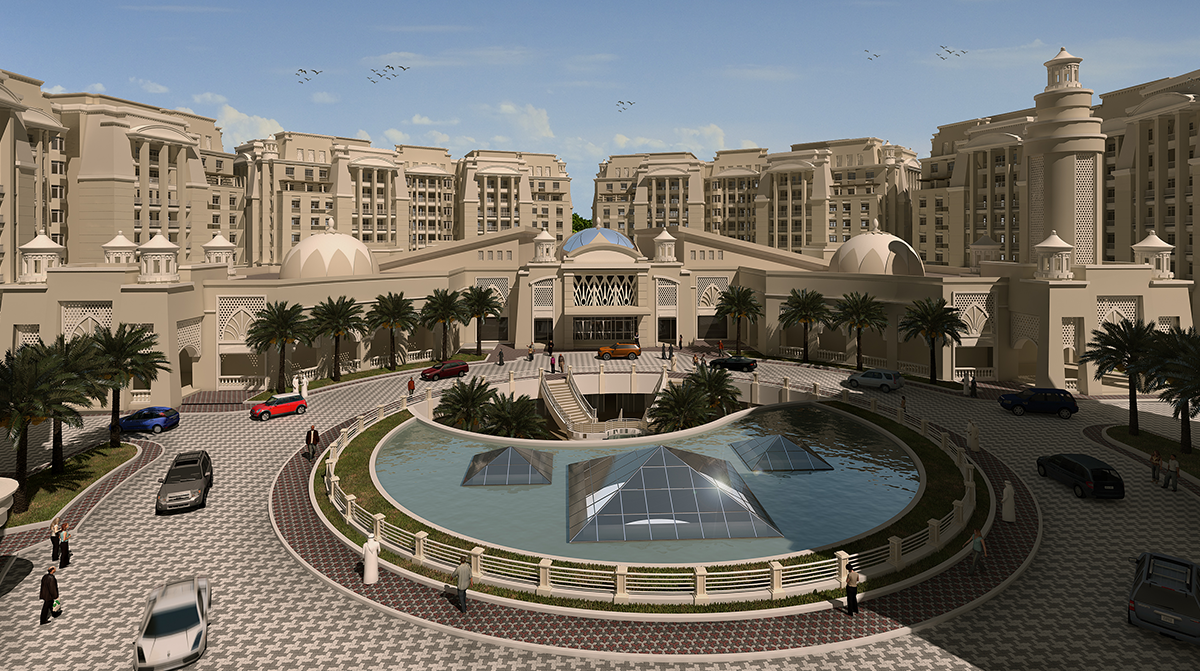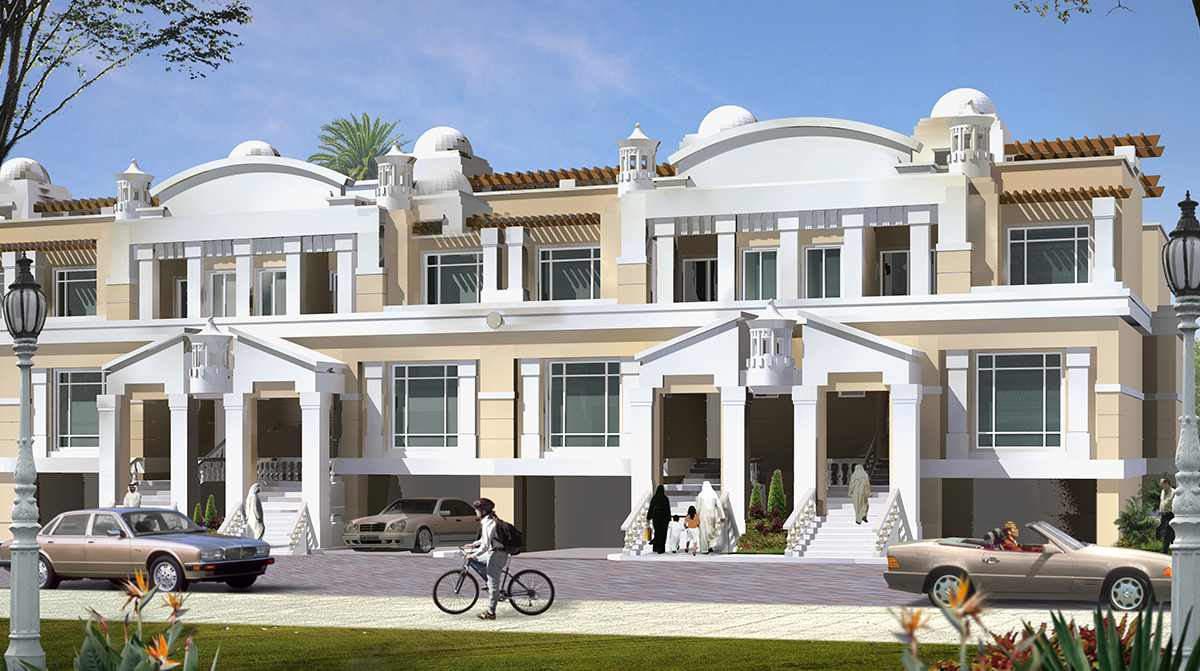Al Forsan Village
Khalifa City, Abu Dhabi, UAE
Radiating Large Scale Residential Development
Al Forsan International Sports Resort, Residential Leisure Commercial Community is a mega Mixed Use Development designed by Smallwood that occupies a 23.27 hectare site with a gross construction area of 330,667 SM. A predominantly residential development of over 85,000 SM, the majority of the residential components are villas, with 385 units and a total gross floor area of 188,800 SM. There are also 412 condominium style units spread throughout eight-story apartment towers.
The amenities include a 50,000 SM five-star hotel; 17,200 SM of commercial, retail and community facilities; a Mosque; and 928 vehicle parking spaces provided on grade and in basement structures. The master plan employs a semi-circle configuration with the clubhouse embracing the central plaza, and the villas radiating from the plaza. The design adopted a modern middle eastern style with an earthy color scheme.
Meet Some of Our Team
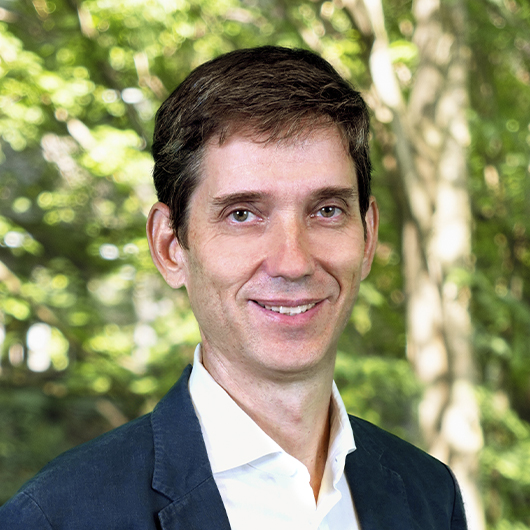
Principal
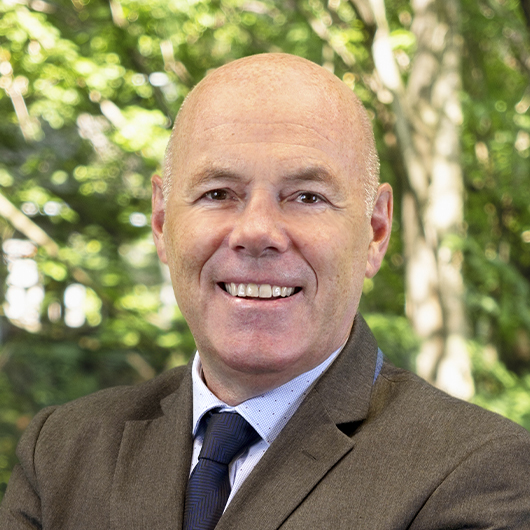
Principal
