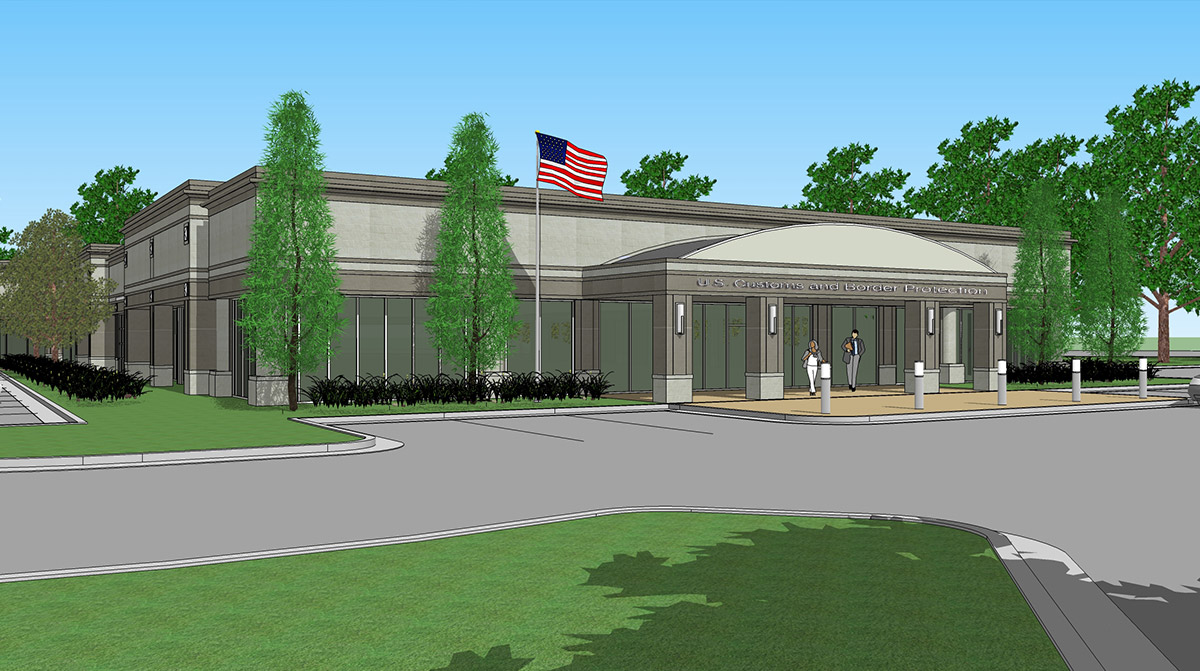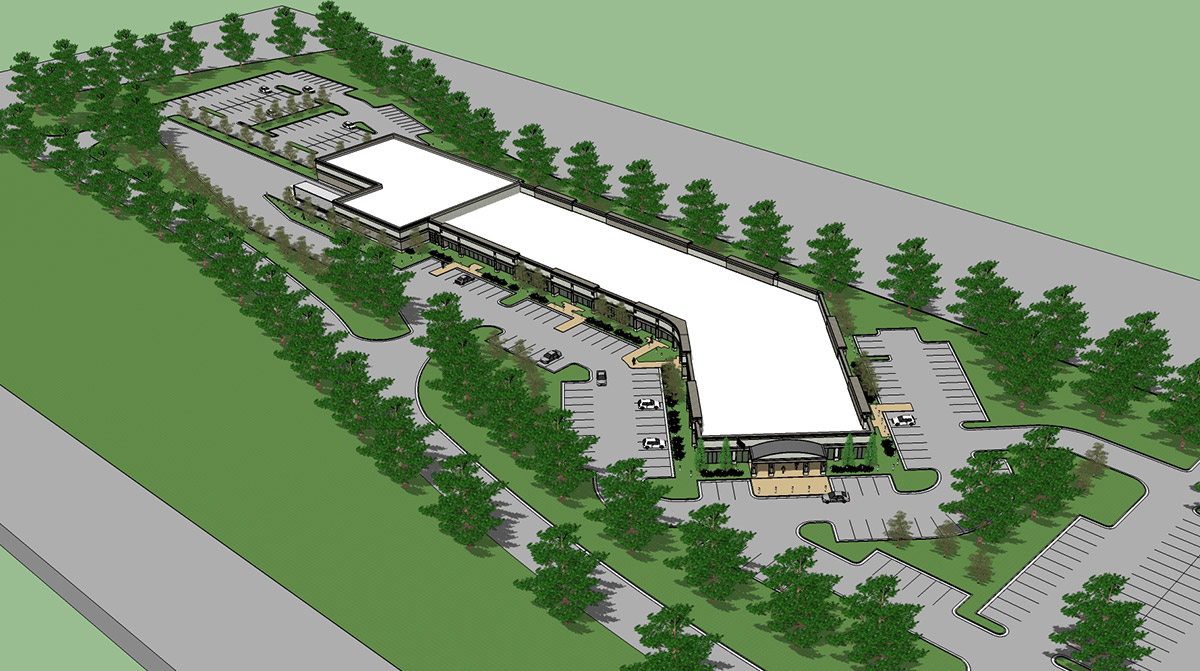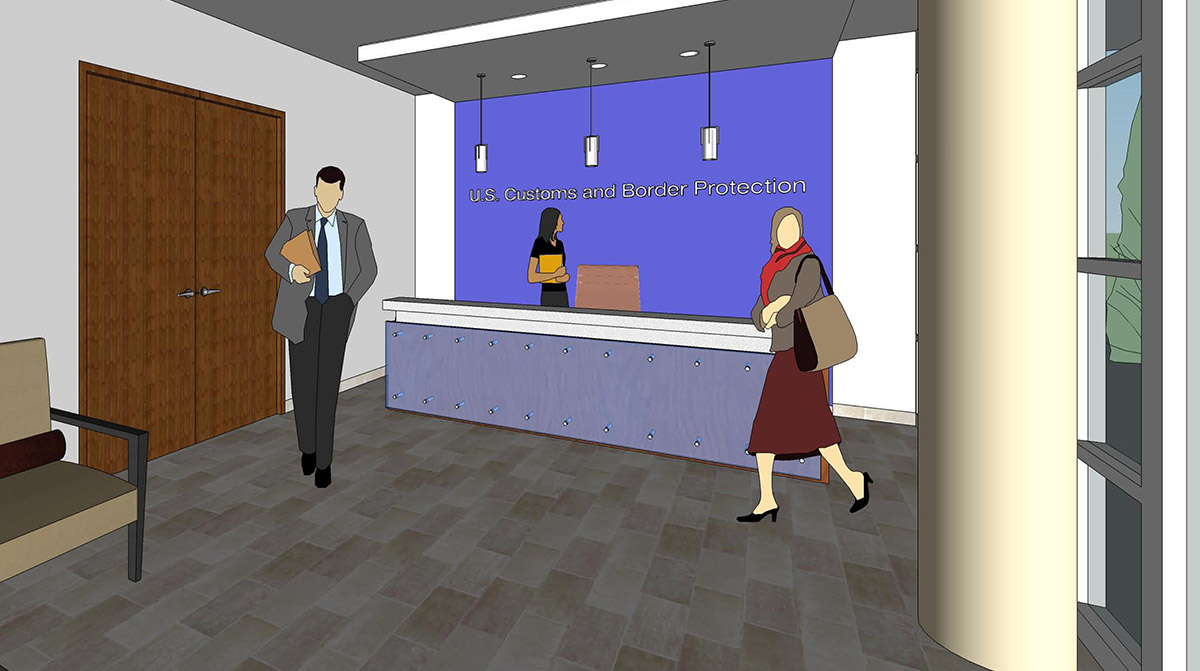U.S. Customs and Border Protection
Atlanta, Georgia
New Home for USCBP
This project is a renovation and addition of an existing one story office building to accommodate the Port of Atlanta, U.S. Customs & Border Protection (USCBP office spaces) in 60,800 SF of gross area. The entire building shell was renovated, including the addition of 15,000 SF of high-bay, warehouse space. The USCBP’s program included: administrative and meeting/training space, agricultural lab, secure file rooms, fitness center, weapons storage/cleaning room, a dog kennel, a high security 4,000 SF vault, a sally port and a “deferred inspections” suite containing interview and penal grade holding rooms.
The project is designed to comply with force protection features, intrusion detection, and CCTV monitoring. The large window façades of the building will be removed and replaced with a blast resistant window façade designed to comply with a Level 3B, as prescribed by GSA’s Wingard 4.1 criteria.
The project will be registered with the U.S. Green Building Council to achieve LEED C.I. Certification.
Meet Some of Our Team

Principal

Principal


