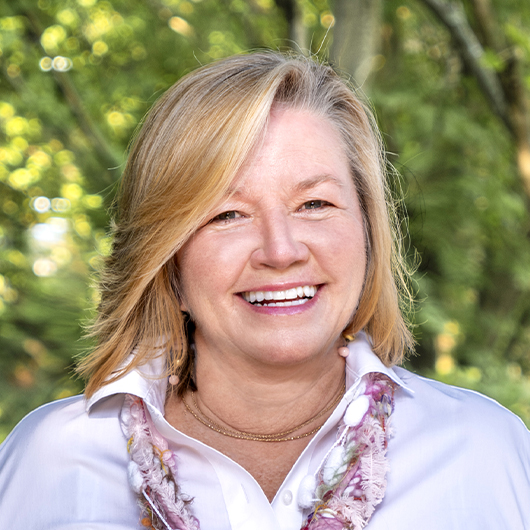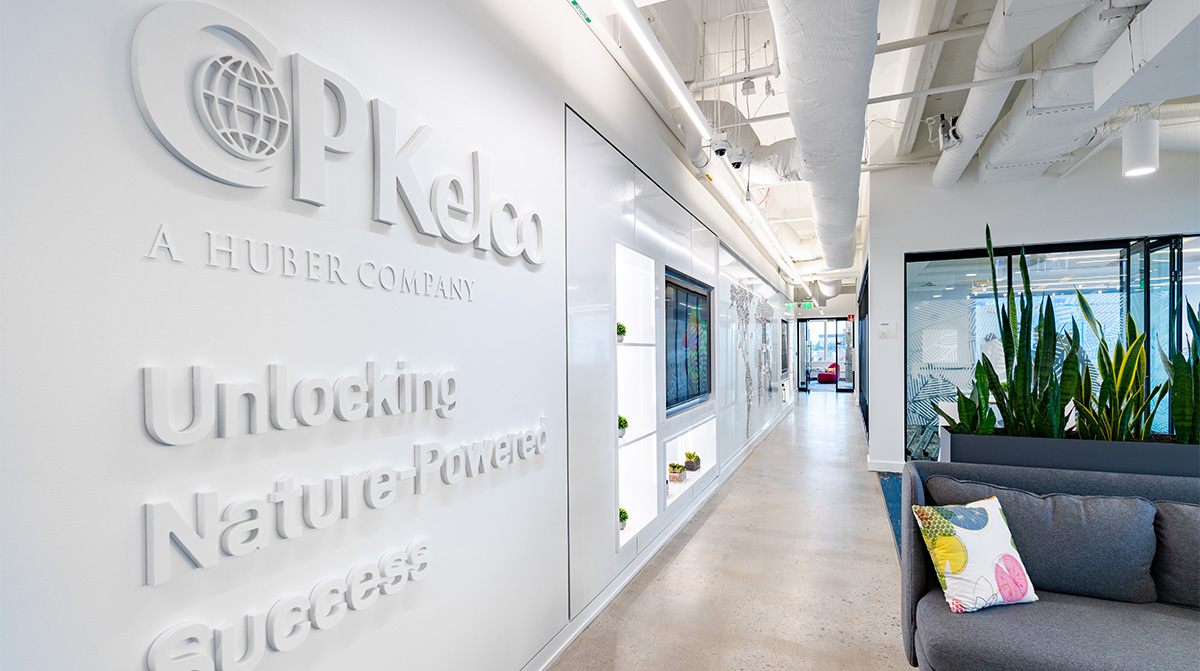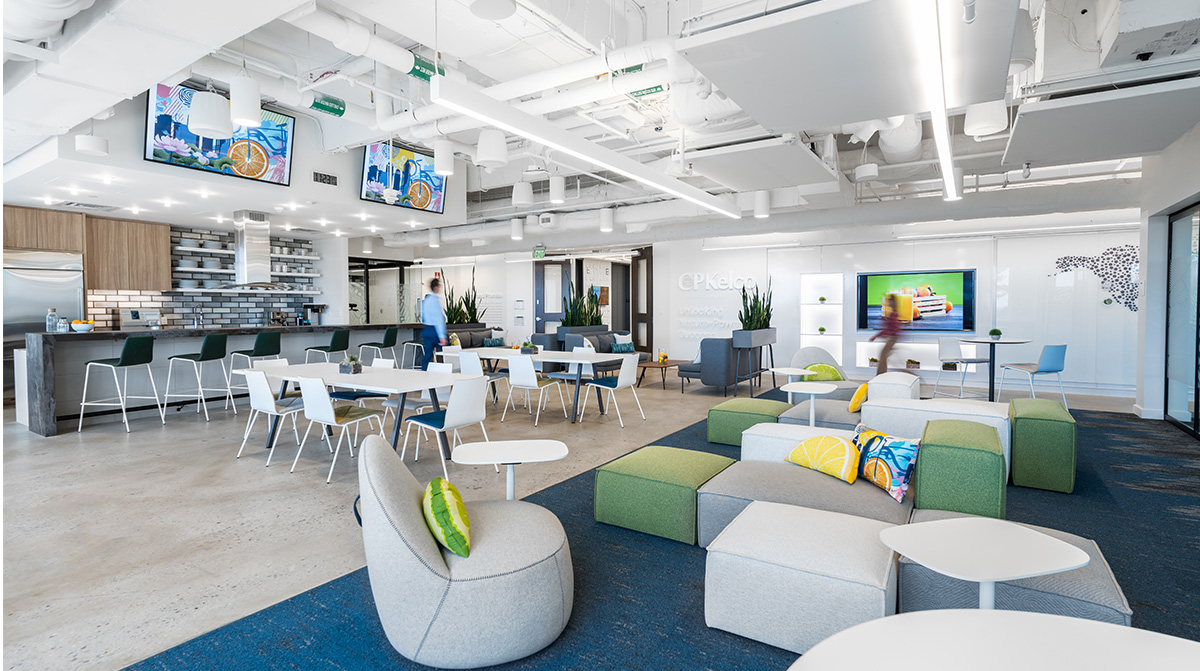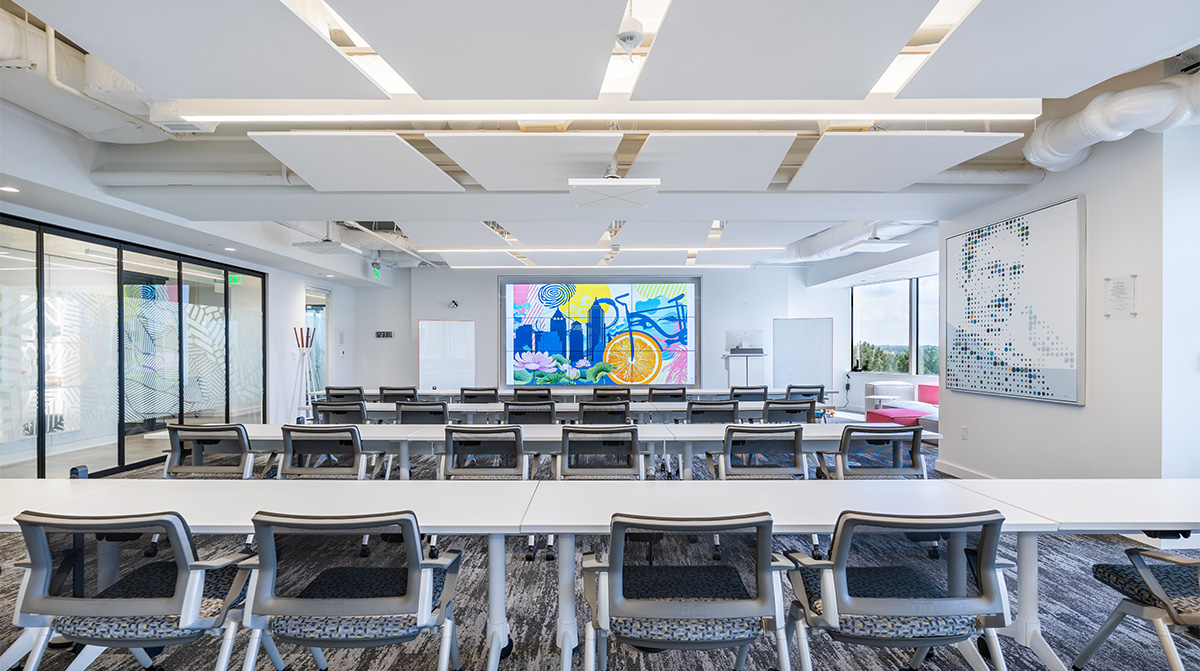CP Kelco
Atlanta, Georgia
High-Performance Research Lab Design
Welcome to the transformative interior design project at CP Kelco’s headquarters, where creativity meets functionality in every corner. Our task was to enhance the Customer Experience Center (CEC), Kitchen, and offices, while seamlessly integrating finish and lighting recommendations for the connected laboratories. Nestled in a high-rise office building with breathtaking views of Downtown Atlanta, the challenge was to make the most of this prime location.
Our concept centered around an arrival sequence that captures an uninterrupted panorama of Atlanta, achieved by strategically aligning the Kitchen with moveable glass partitions to the CEC. We aimed to infuse the space with CP Kelco’s humorous ethos and pay homage to the natural products they manufacture.
Solution
The Kitchen, to be used for both cooking demonstrations and the employee breakroom, was designed with an open ceiling and natural materials. AV support was added for viewing of the cooking demonstrations on monitors above the cooking area.
The CEC functions as a large, flexible meeting space supporting training to lounge-type seating groups for a variety of discussion types. A large video wall anchors the headwall of the room for presentations. A unique acoustical ceiling pattern supports optimal noise quality.
Office space boasts height-adjustable desks and support spaces like phone rooms, impromptu meeting spaces, writable walls, and showers. The space includes a custom mural crafted by a local graffiti artist.
Experiential Graphic Design
A large, interactive glass world map welcomes guests and spotlights origin locations of core ingredients, partner corporate locations, and product centers.
Custom illustrations of core ingredients are interwoven throughout the signage and wayfinding program. A large flowing floor graphic – representing water – leads guests and employees to laboratory hallways, pausing outside individual labs for a quick rundown of the processes within by using large feature wayfinding panels.
Core values and a selection of awarded patents are prominently displayed in a brand color palette grid across a feature wall.
-
Chris McAnarney
Senior Project Manager
CP Kelco
Meet Some of Our Team

Associate

Principal


