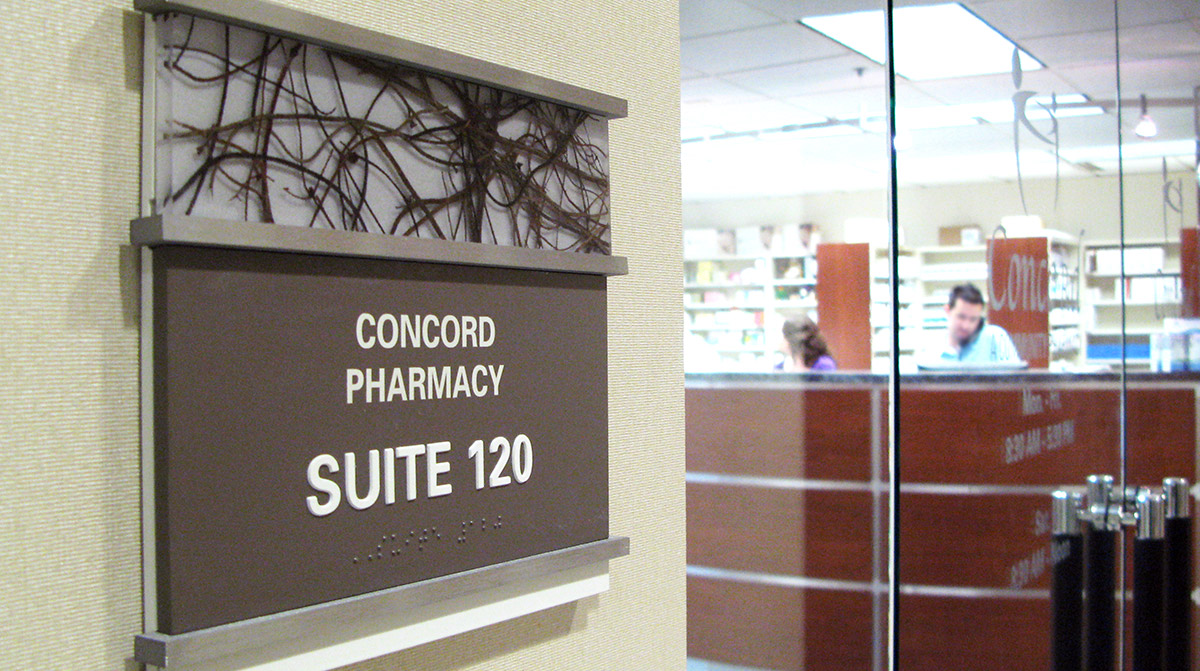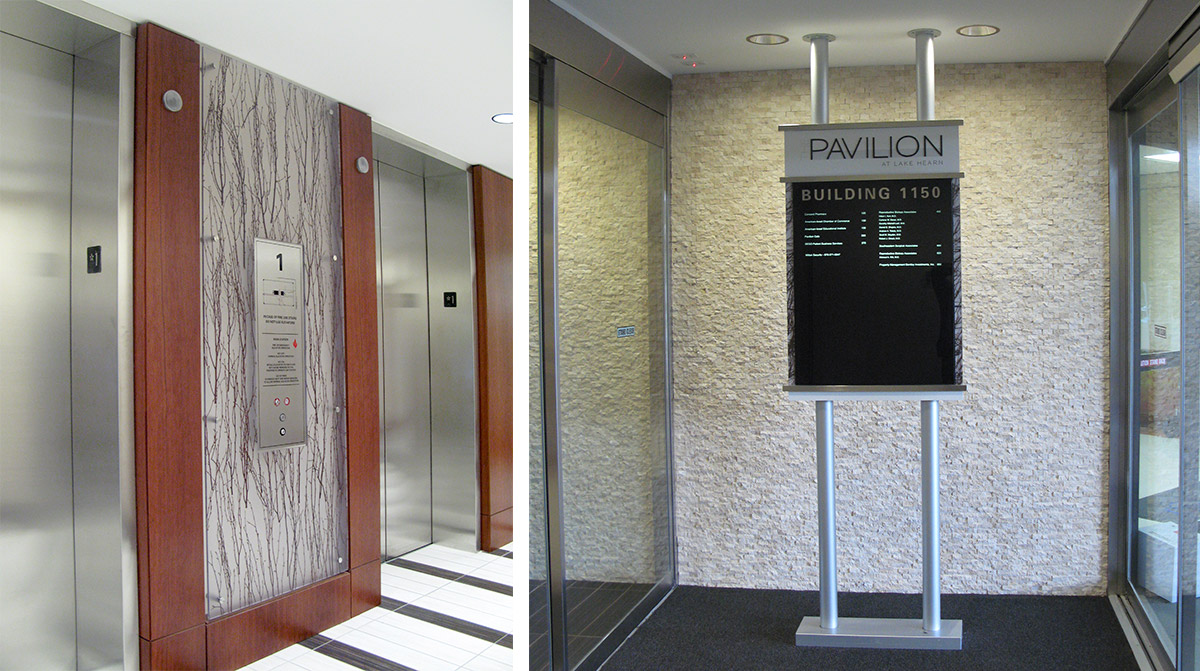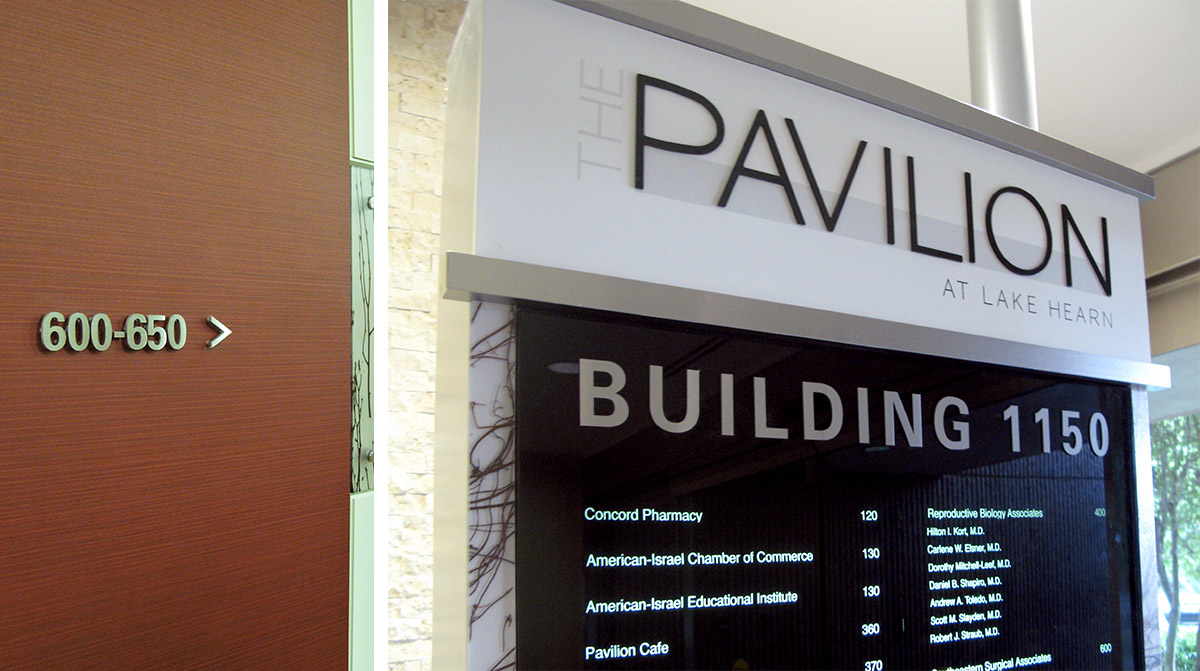The Pavilion at Lake Hearn Signage
Atlanta, Georgia
Hospitality Influence in the Medical Office Environment
This renovation project of a two building medical arts facility included the public lobby areas, typical floor corridors, elevator lobbies, and public restrooms. The signage component of the Class "A" environment was melded with interior finishes including stacked natural stone, wood veneer custom millwork, decorative acrylic panels suspended by metal supports, and decorative lighting fixtures. The new sign program included new building directories, ADA compliant room signage, and public area wayfinding signage. The life safety evacuation signage was integrated into custom stainless steel elevator call button panels embedded into layered acrylic wall panels featuring natural fibers that were used throughout the program to soften the feel of the spaces and add a hospitality touch to a medical office environment.
Our team also provided Interior Design services for this project. For more information about this practice area, please click the link above.
Meet Some of Our Team

Associate

Principal


