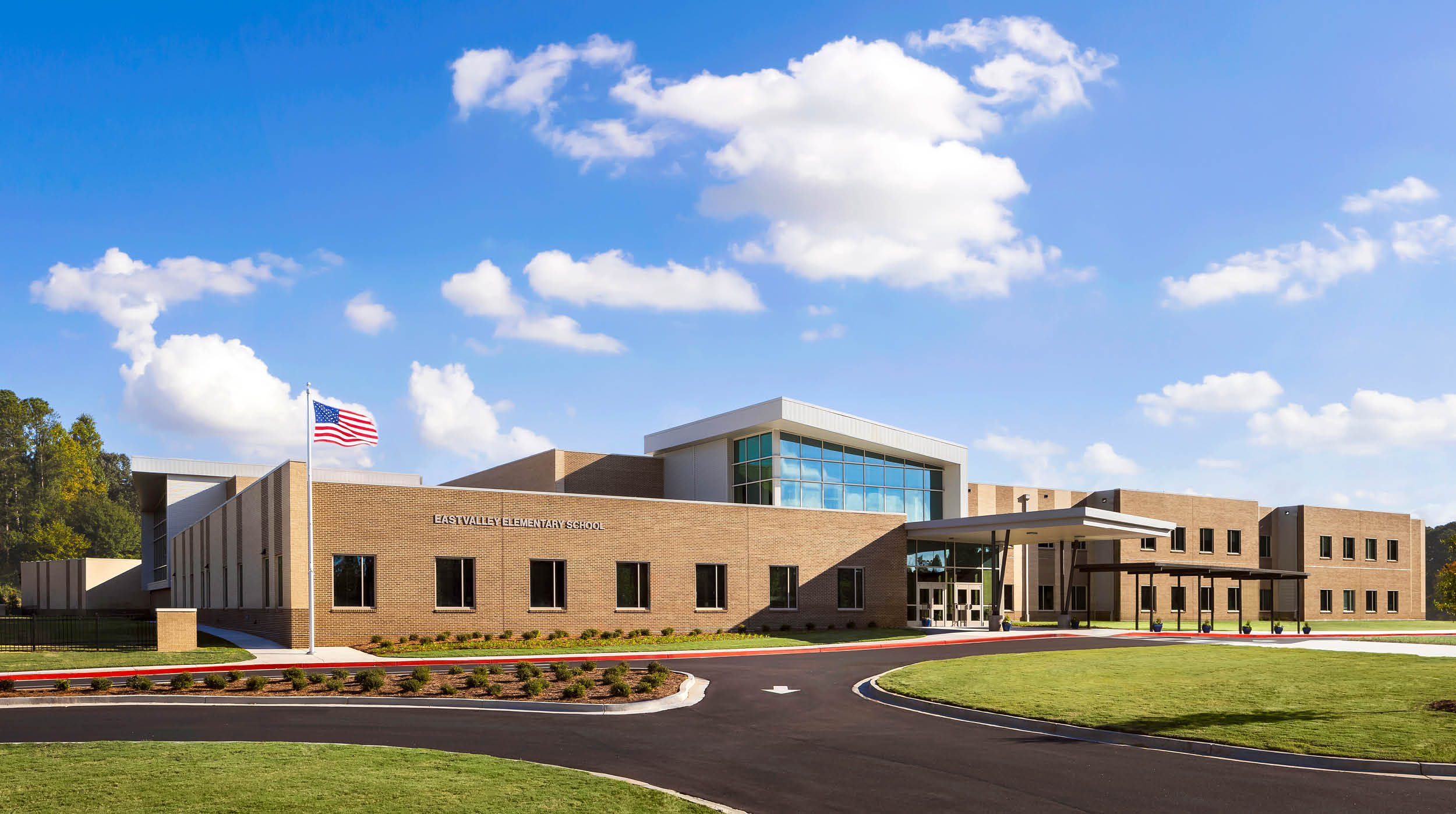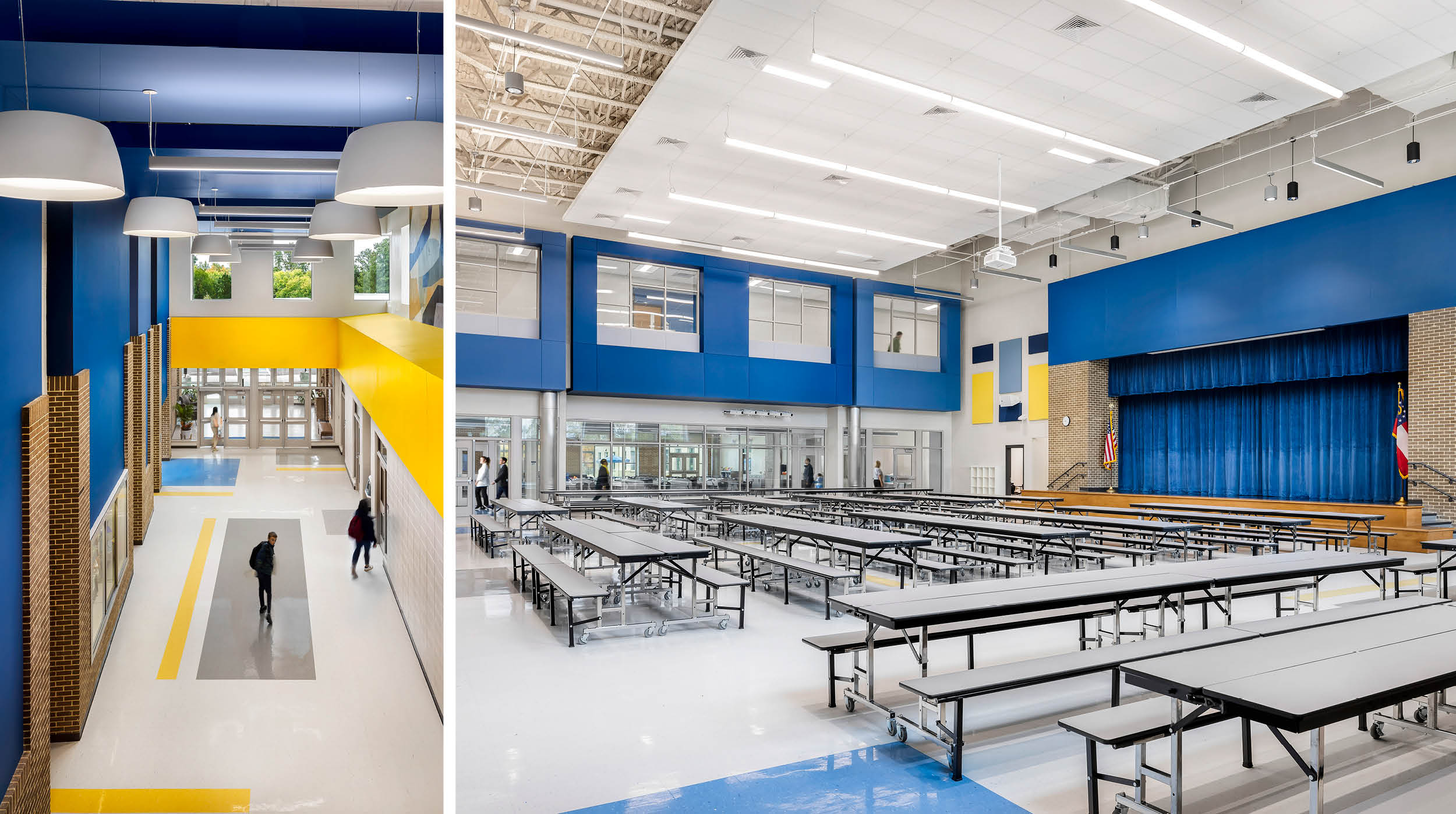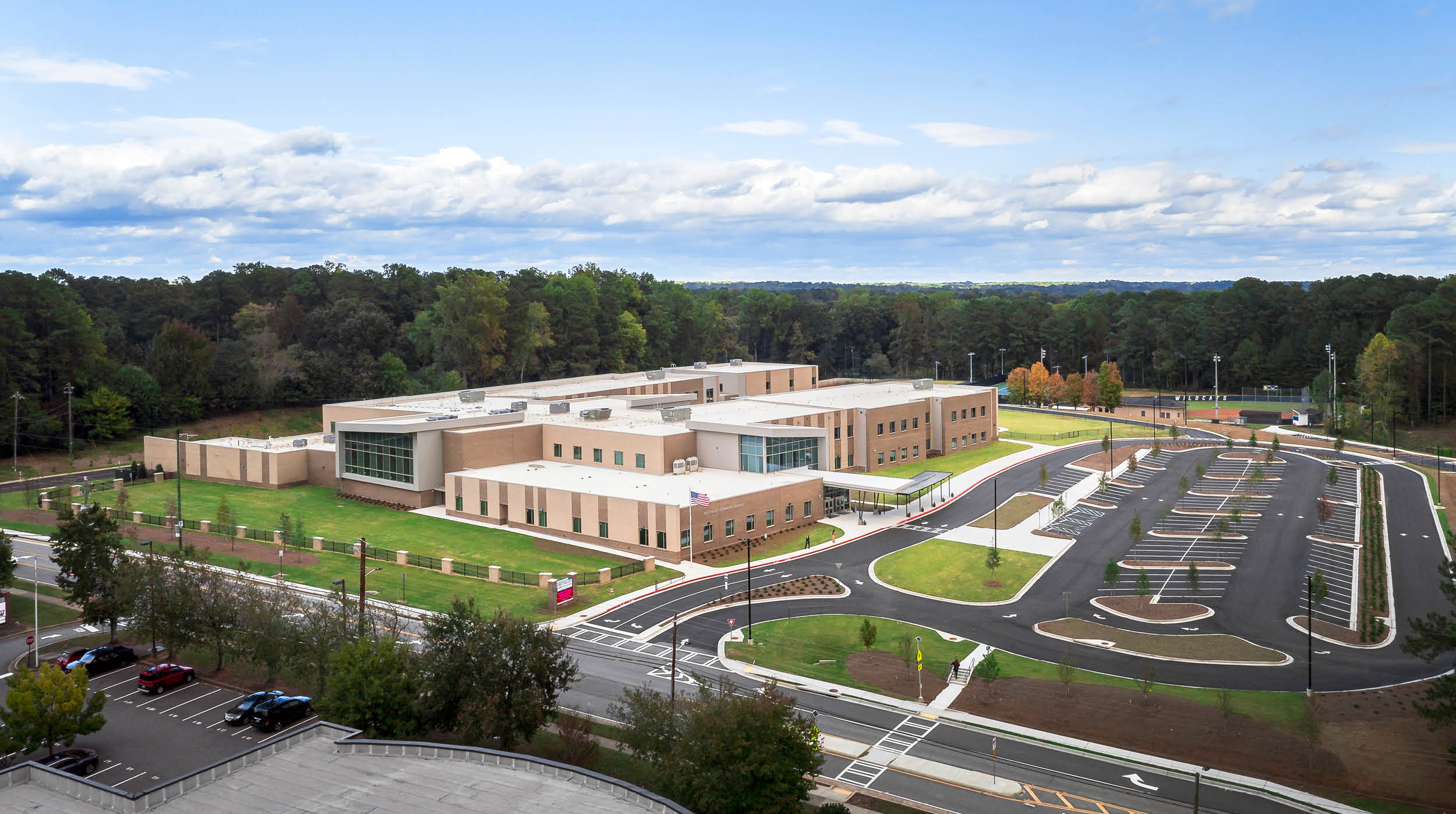Eastvalley Elementary School
Marietta, Georgia
New Cobb County School Blends Innovative Design with Community Engagement
This newly completed replacement school for the Cobb County School District is a 150,000 square feet innovative educational facility designed to accommodate 950 students in 61 classrooms by skillfully blending functionality with aesthetic appeal through its wing-shaped planning approach. It allows for the opportunity to maximize natural daylighting into all spaces and fosters a sense of community by forming a protective interior courtyard space to be utilized for outdoor classroom settings and group activities. The layout is anchored by a main circulation corridor serving as the central spine of the school, connecting parent and bus entrances and uniting the cafetorium and learning commons. The introduction of vibrant colors and natural light fosters a dynamic and active atmosphere.
The design team’s desire to be sensitive to adjacent residential neighborhoods emphasized the importance of community engagement and responsive design, stressing a balanced approach that respects both educational objectives and community concerns. To ensure the school harmoniously blends with its surroundings, the school’s exterior is carefully modulated with distinctive patterns of earthtone brick, covered entrance features and varying window patterns to recall a more residential scale and appearance. Set back from the street, the school allows for a generous front lawn as a welcoming gesture for students, parents, teachers and others within the local community.





