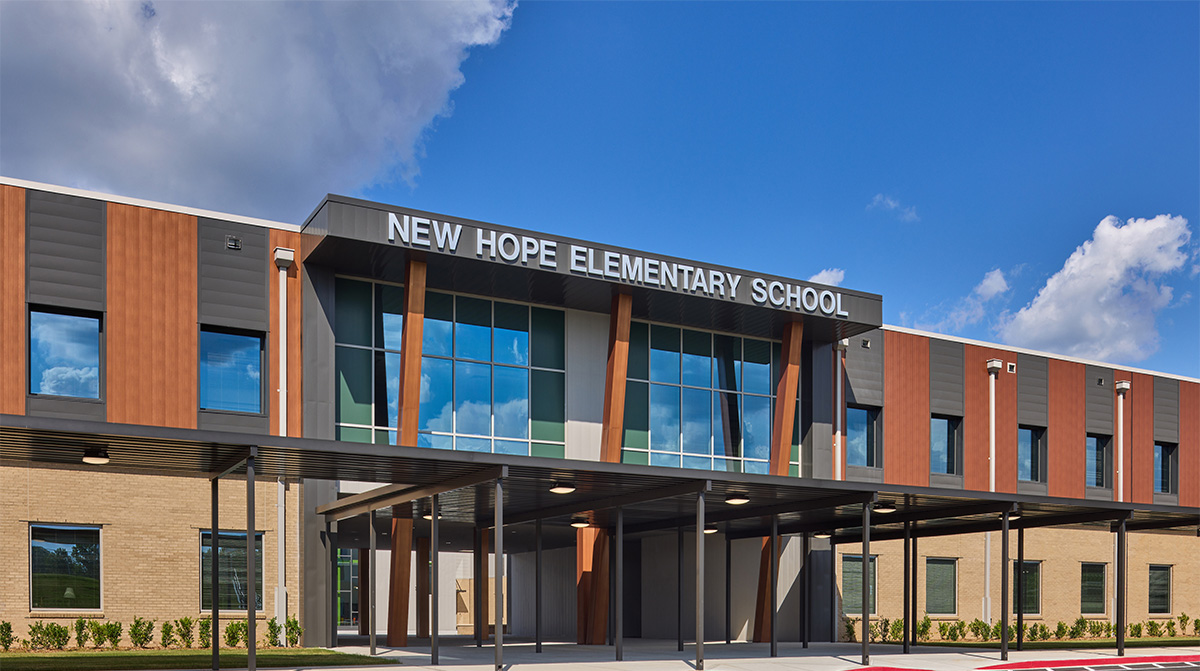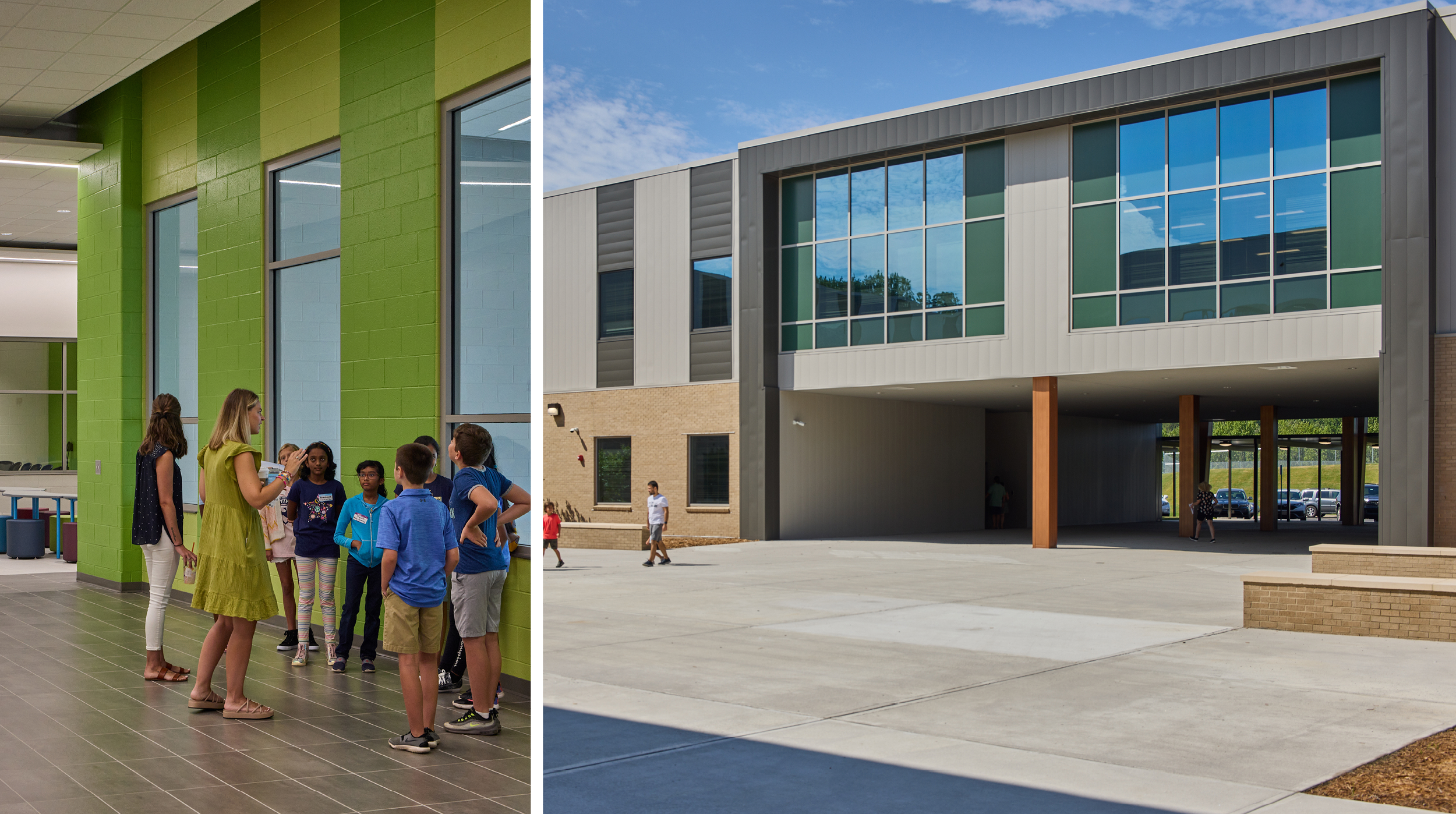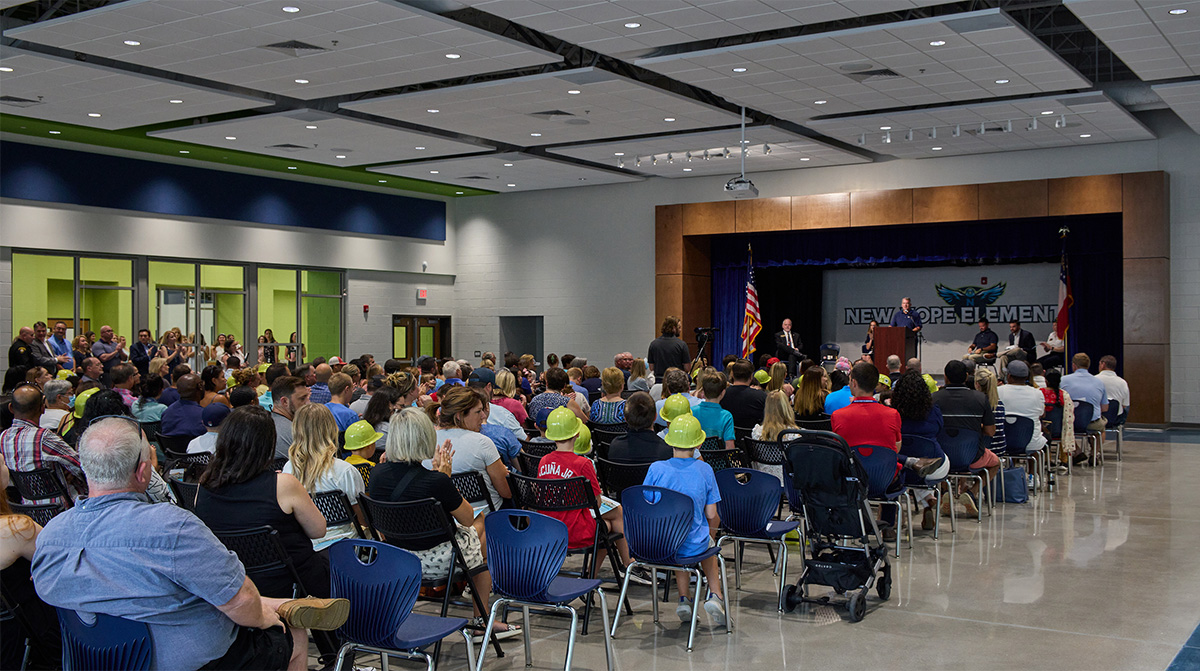New Hope Elementary School
Cumming, Georgia
New Hope Takes Root in a Familiar Place
New Hope Elementary school sits nestled into the rolling hills of Forsyth County, Georgia. The 148,000 SF, two-story elementary school captures the vision of community stakeholders wishing to bridge the past and present into a state-of-the-art K-5 learning facility. Designed to accommodate 1,175 students via 74 instructional units, the school is located on a sloping linear site running parallel to Castleberry Road and the Big Creek Greenway.
The school is terraced into the sloping hillside and offers two distinct entry points. Parents dropping off students, faculty and visitors enter on the northern upper level adjacent to the administration suite to create a controlled and secure flow. South-approaching bus arrival allows students to enter on the lower level through a covered, protected courtyard. This arrangement minimizes potential conflicts between bus and automobile traffic and maintains a safe, streamlined pedestrian and vehicular flow during morning arrival and afternoon departure.
The compact floor plan is comprised of single-story high-volume spaces such as the cafeteria, gymnasium and administration suite flanking a central circulation spine. Two-story classroom wings are anchored by a two-story media center. These envelope a protected courtyard space, offering impromptu outdoor learning opportunities in both group or classroom settings. The upper classroom wing on the south façade spans an opening carved from the lower wing. The effect creates a playful ripple over the entrance of the school via a covered bridge.
Simple, bold forms establish a contemporary exterior, clad in various natural materials consistent in the surrounding architecture. Light, medium, and dark gray brick comprises the building’s base. Vertical, simulated wood siding, composed of metal panels, complement the brick, and soften the palette, the scale and character of surrounding neighborhoods. Projecting horizontal canopies and sunshades accompanied by subtle angular parapet lines add movement and playfulness to the school’s exterior.
The themes of material and natural landscape are organically carried inside, and serve as the foundation for a collaborative, engaging and inspiring learning environment. The centrally-located two-story media center is the heart of the school. Interior window openings at upper-level circulation zones and collaboration spaces offer connectivity and natural lighting within the space. To encourage student enthusiasm and engagement, playful shades of green and blue accent the wall, floor and ceiling finishes. These pops of color are complemented by the warmth of natural wood veneers, which incorporate at open communicating stairs, interior doors and the cafeteria/auditorium stage front. For durability and easy maintenance, stained and polished concrete floors in the cafeteria/auditorium provide a clean and aesthetically-pleasing alternative to porcelain tile.
-
Matt Wark
Chief Facilities Officer
Forsyth County Schools





