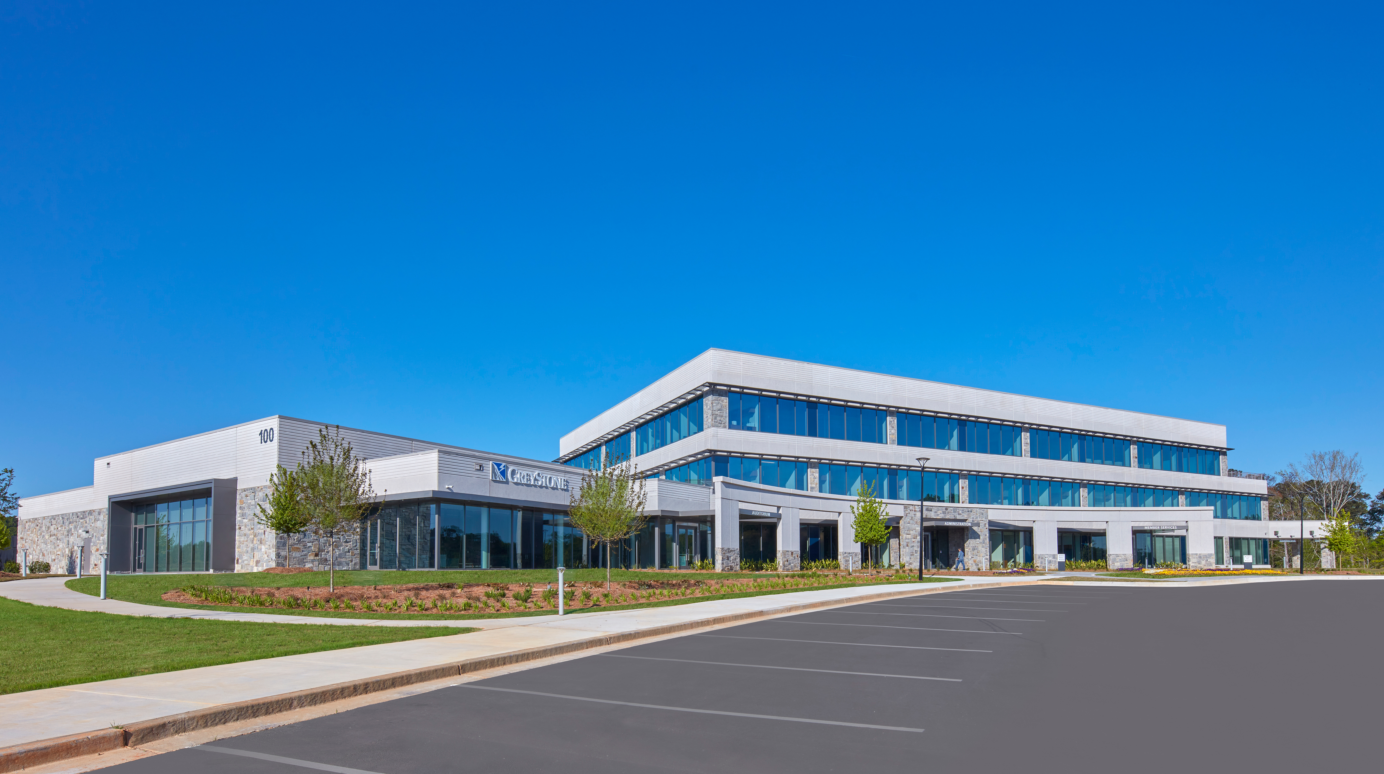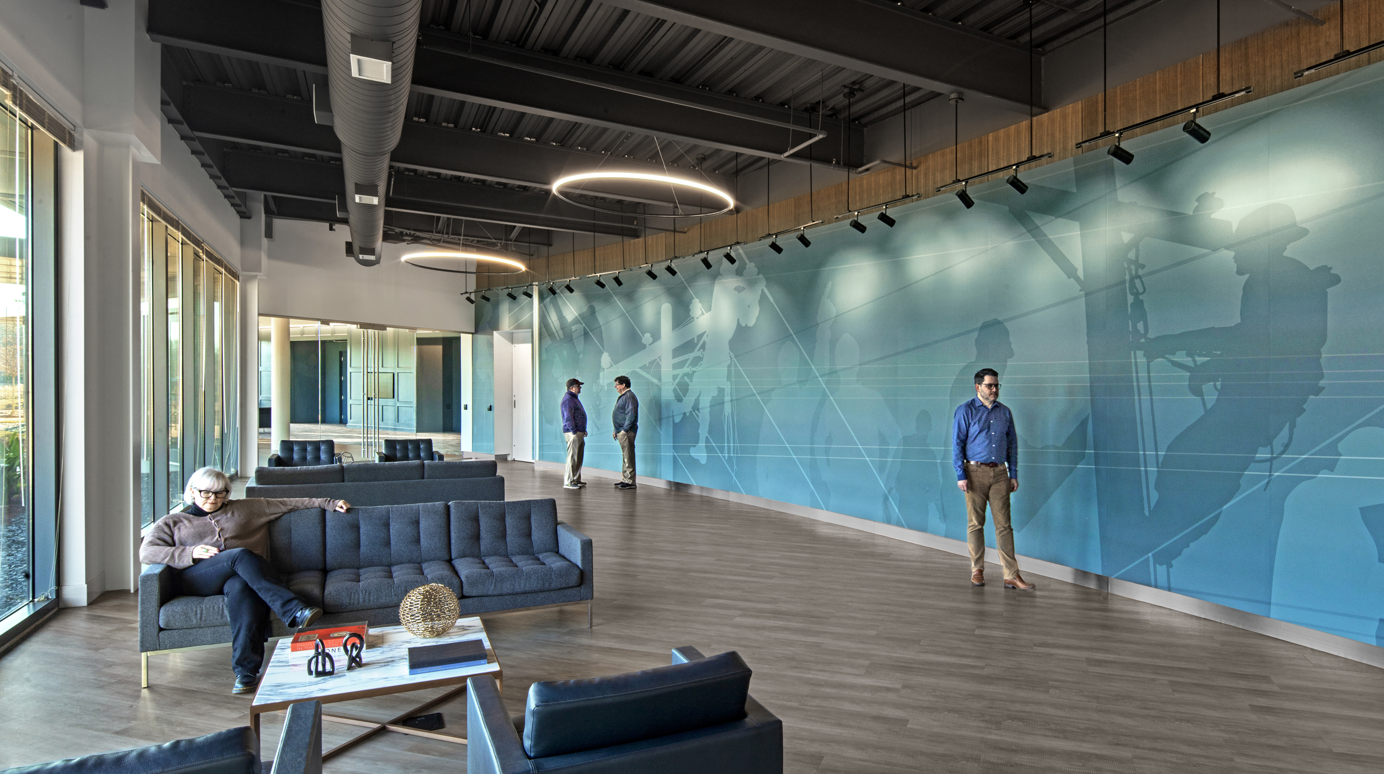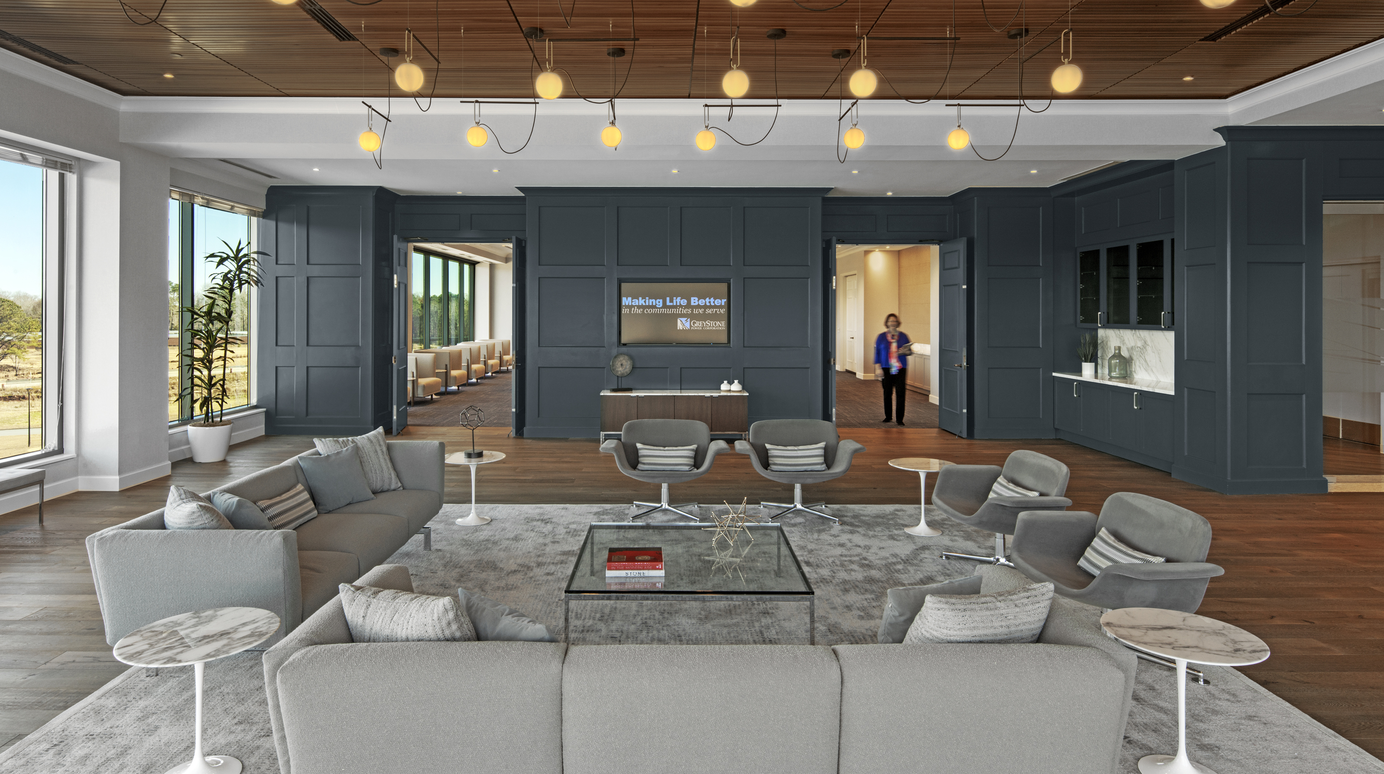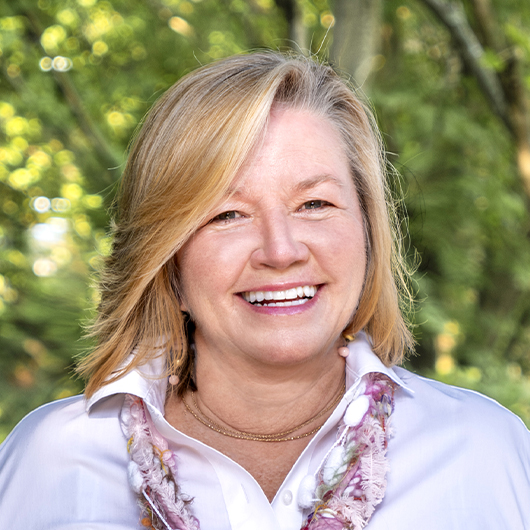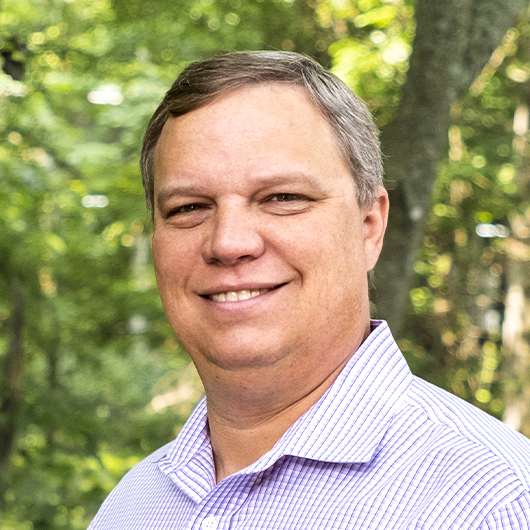GreyStone Power Headquarters
Paulding County, Georgia
Cohesive Design Approach Creates Corporate Campus for Next Generation
A cohesive, new campus for the GreyStone Power Corporation unfolds on a pastoral site in Paulding County, Georgia. The comprehensive campus plan supports this electric membership corporation’s (EMC) role as an essential service provider and an engaged participant in the community. The campus is designed to support the functions of the company and offer restorative, unifying experiences for their employees. Buildings, vehicular circulation, walkways, and amenities are strategically located for secure, efficient operations while preserving the natural features of the 194-acre site.
GreyStone Power commissioned Smallwood to perform a thorough program review, comprehensive master planning process, and full-service design for a new headquarters for their operations. The project includes four key buildings: Administration Headquarters, Operations & Engineering, Warehouse, and Vehicle Maintenance. Pole storage structures, paved areas for vehicle and truck parking, and a fueling station are also integrated into the master plan. A covered walkway links the Administration Building and the Operations & Engineering Building along a curved path with direct access to employee parking and outdoor amenities. The vision of creating a cohesive campus for employees, members and guests was realized with the completion of construction in 2020.
Administration Building
The Administration Building overlooks the public entrance for motorists arriving on Highway 92 and serves as the front door for the campus. Key functions in this 93,800 SF building include Corporate Offices, Multi-Purpose Room, Credit Services, Cashiering, Call Center, and Fitness Center. The design responds to the vision of a collaborative, healthy work environment for employees and a welcoming experience for visitors.
Balancing the qualities of permanence and transparency, the three-story building is clad in precast concrete panels, stone veneer, and colored glass. Sunshades accentuate the horizontal windows and animate the façade with shadows and highlights while reducing solar heat-gain to the interior. The building structure and exterior envelope are designed to exceed the code requirements for extreme wind, thus addressing the program need for the facility to remain operational after a severe weather event.
The challenges of circulation, security, and separate business functions are resolved in an efficient floor plan organized around a central service core. Interior spaces receive generous natural daylight through floor-to-ceiling windows, taking advantage of panoramic views. Private offices, open workspaces, meeting rooms, and an executive boardroom are provided. Several comfortable collaboration spaces offer an alternate way for staff to interact in the workplace.
The divisible Multi-Purpose Room opens directly to a large exterior terrace and functions as a technologically-advanced meeting space, dining hall, and venue for community outreach and public meetings. Complementing the Multi-Purpose Room is a professional-grade kitchen maintained in a ready mode for the preparation of meals during special events or to serve employees during emergency operations.
Employee wellness is encouraged by an open, energetic Fitness Center with daylight and views - complete with lockers and showers. A landscaped roof terrace, accessed from the executive suites and the Boardroom pre-function area, offers respite and views of the pastoral campus.
Operations and Engineering Building
The Operations and Engineering (O&E) Building is the home base for the linemen and technical staff. It is centrally located among the campus buildings and is directly connected to the Administration Building by the covered walkway.
Concrete tilt-up wall panels and a steel-framed roof enclose a large, open work environment in this expansive, one-story 41,600 SF building. Private offices located along the perimeter allow natural daylight to reach the interior of the building through glass partitions. Workrooms and meeting rooms are dispersed around the centrally located breakroom and locker rooms.
The Supervisory Control and Data Acquisition (SCADA) facility is a secure, state-of-the-art network and communications hub housed in a hardened concrete and steel structure within the O&E Building.
Vehicle Maintenance Building
The Vehicle Maintenance Building is designed to support the repair and service of company vehicles and transformers. This 43,900 SF building is a pre-engineered metal structure, clad with an insulated metal panel system. It is located on the north side of the campus and across the apron from the Warehouse.
Warehouse
The Warehouse is the hub for all field operations. Insulated concrete tilt-up wall panels and a steel framed roof enclose the 51,800 SF warehouse. The interior includes 20’ high storage racks, and office and support areas. The warehouse operation is supported by an efficient configuration of storage racks and a continuous exterior loading dock that wraps three sides of the building.
Experiential Graphic Design
The thematic elements of the branded environment focus on the work of the employees of GreyStone Power. Large-format illustrations, shaded in colors that are complementary to the interior finishes, create a strong visual connection to both the brand and the member services provided by the EMC. Throughout the Administration and O&E Buildings, a consistent application of interior and exterior wayfinding and base-building signage solidifies the feel of a unified campus environment. Visitors and members alike are greeted by brand-centric site and monument signage as they approach the campus. Vehicular wayfinding signage reinforces the sense of place that encompasses every aspect of the project.
Landscape Architecture
The landscape promotes an identity for the campus, bridging buildings with both mature landscapes and new social spaces. The design was approached with a light touch, preserving the pastoral site with long vistas over prairie-like grasses, rolling hills, and clusters of mixed hardwoods and mature pines. Function, security, and maintenance are important factors that influenced the design solution. From paths along wetlands to panoramic views from a green roof terrace, there are many ways to experience the landscape at the new headquarters.
-
Gary A. Miller
President/CEO
GreyStone Power Corporation
