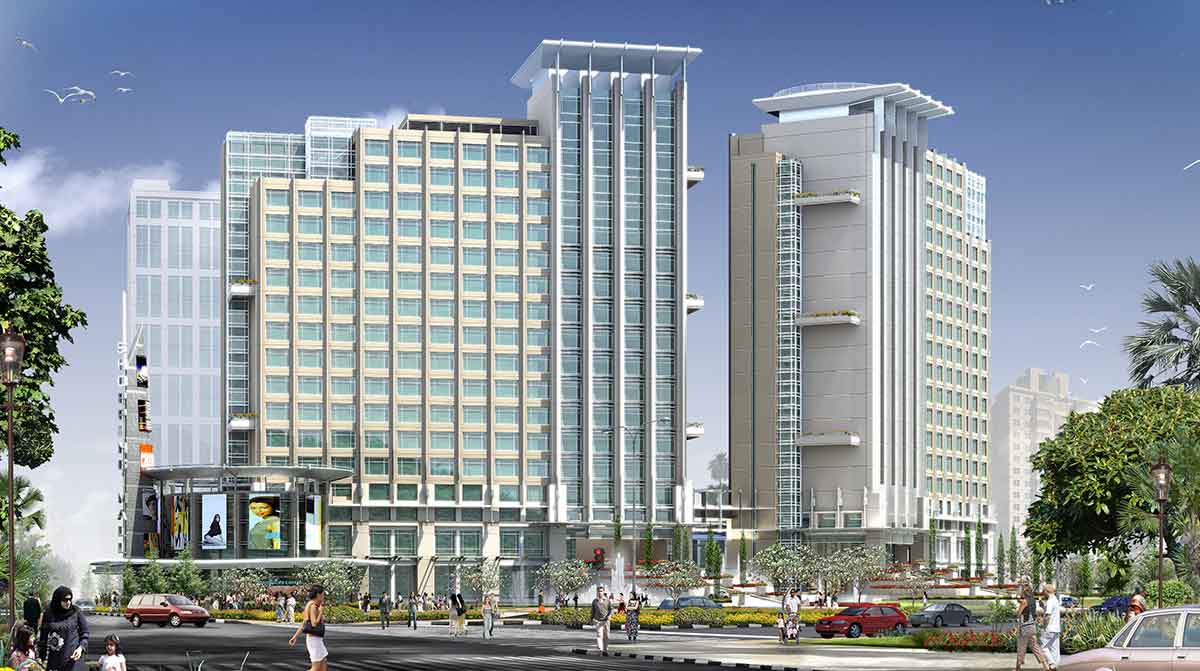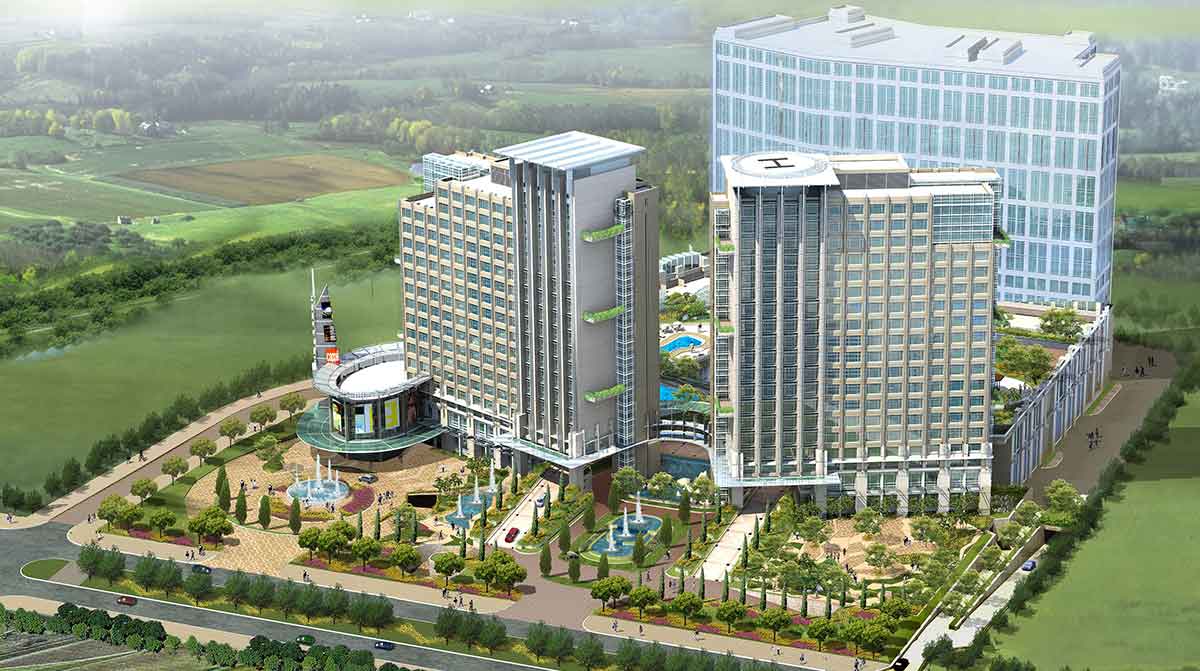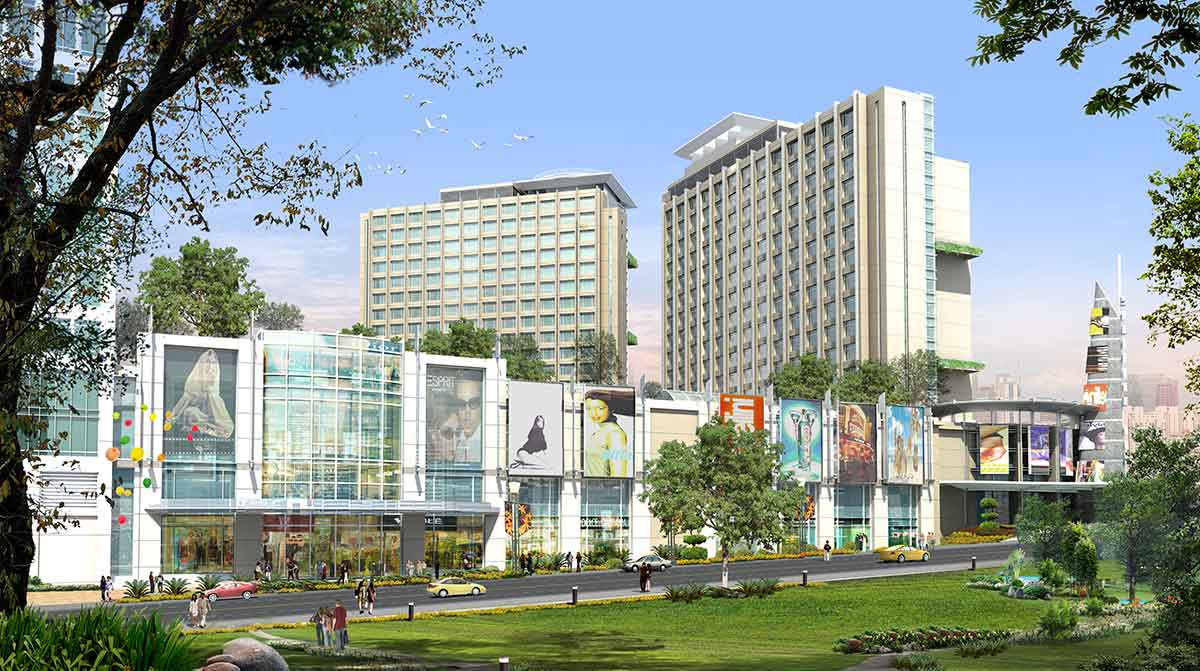Whitefield Master Plan
Bangalore, India
Skillful Planning Energizes Urban Setting
Located in Bangalore’s Whitefield district, a major hub for the Indian technology industry, this mixed use project comprises a hotel tower, serviced apartment tower, office tower and retail podium. Together, the towers and podium create a sizable central courtyard that contains amenities for the hotel and serviced apartments. Isolated from the surrounding city and embellished with native landscaping, the courtyard creates the ambiance of a resort.
Through a skillful arrangement of building components, the master plan maximizes space for outdoor amenities while satisfying the pragmatic requirements of vehicular access and circulation. To the east end of the site, set well back from the street, the hotel tower and serviced apartment tower share a grand arrival court. Fronting the apartment tower are gardens and landscaped function terraces. Ensuring that hotel and retail traffic are kept separate, a dedicated drop-off for the retail podium is located at the site’s northwest corner. The retail podium links the hotel tower to an office tower that anchors the west end of the site.
The master plan of this mixed use project include an international five-star 24,000 SM hotel, 14,000 SM of serviced apartments, 19,500 SM of retail and a 22,000 SM IT building. The international hotel will consist of 250 keys and include facilities such as a 1,000 SM banquet hall, tea lounge, themed restaurant and bar. The serviced apartments are integrated with the boutique retail to provide convenience and lifestyle living. The state-of-the-art IT building will be the key anchor of the mixed use to provide premium office and R&D spaces.
Meet Some of Our Team
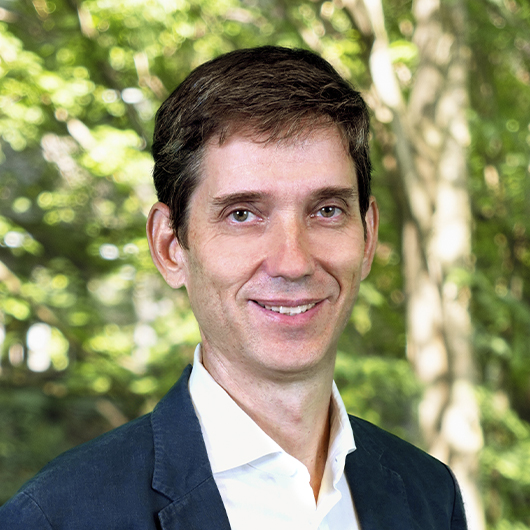
Principal
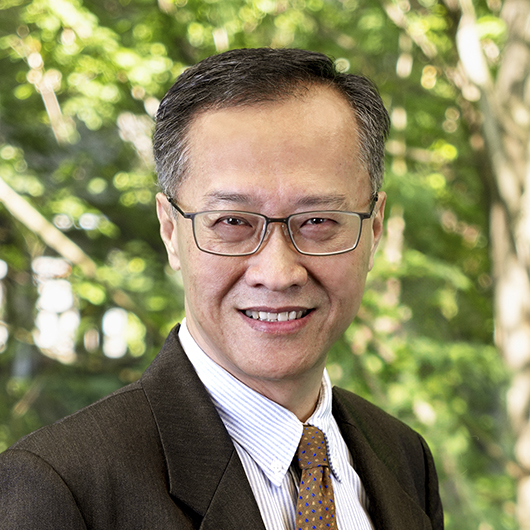
Director
