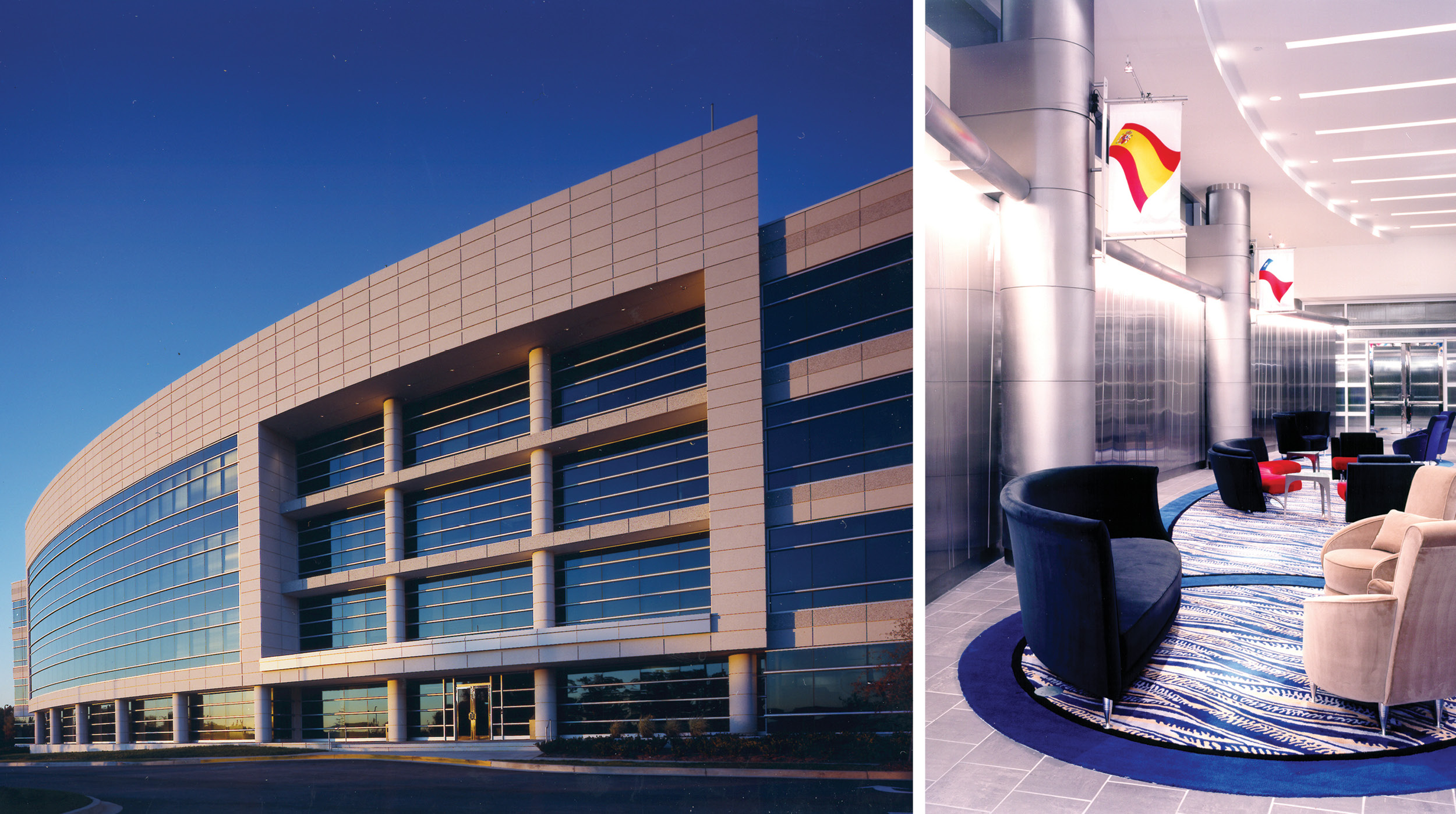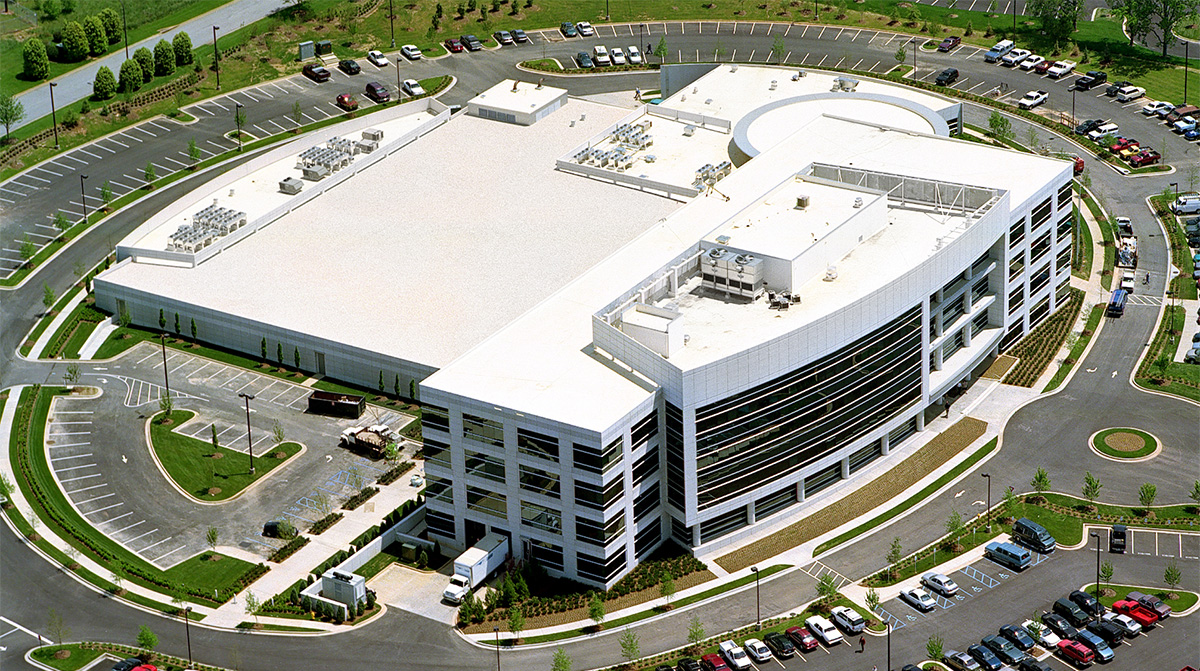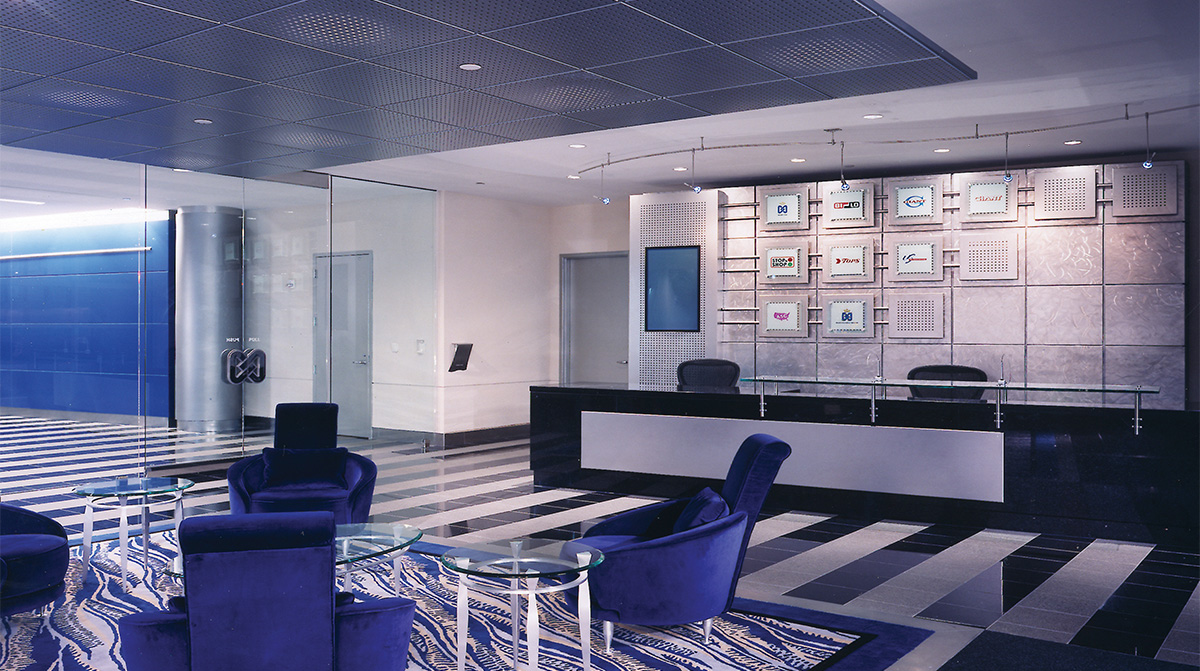Ahold Information Services Headquarters
Greenville, South Carolina
Cutting-Edge Corporate Headquarters with State-of-the-Art Amenities and Data Center
Located in Greenville, this 216,000 GSF, four-story corporate headquarters facility is connected to a single-story data center. The office building includes 140,000 SF of office space, a 60,000 SF data center, and 16,000 SF of amenities and support space. The office space includes open-office workstations, training/conference rooms, audio-visual presentation facilities, and a cafeteria. The 60,000 SF data center includes a 40,000 SF raised access floor machine room and an uninterruptible power supply.
The four-story office portion of the facility features a precast concrete exterior with a sweeping curved facade. The exterior also features a low-E glass system and “bullnose” mullion accents. The office segment is connected to the one-story data center via a common “street space” circulation system that circles the building against the outer wall; a walkway spine also bisects the two sections of the building. The central gallery, which links the office areas with the data center and leads to the cafeteria, features clerestory windows to provide natural lighting at the heart of the building.
The circulation areas feature large, expansively curved, embossed metal walls, sculpted ceilings, and prominent metal light fixtures that provide an exciting yet amiable environment. The landscaped exterior is visible through the window walls in the dining area and the colorful servery repeats the hi-tech theme in its sculpted metal panel ceiling. In the fitness area, canvas and stretched-on cables dominate the ceiling.
Meet Some of Our Team

Principal


