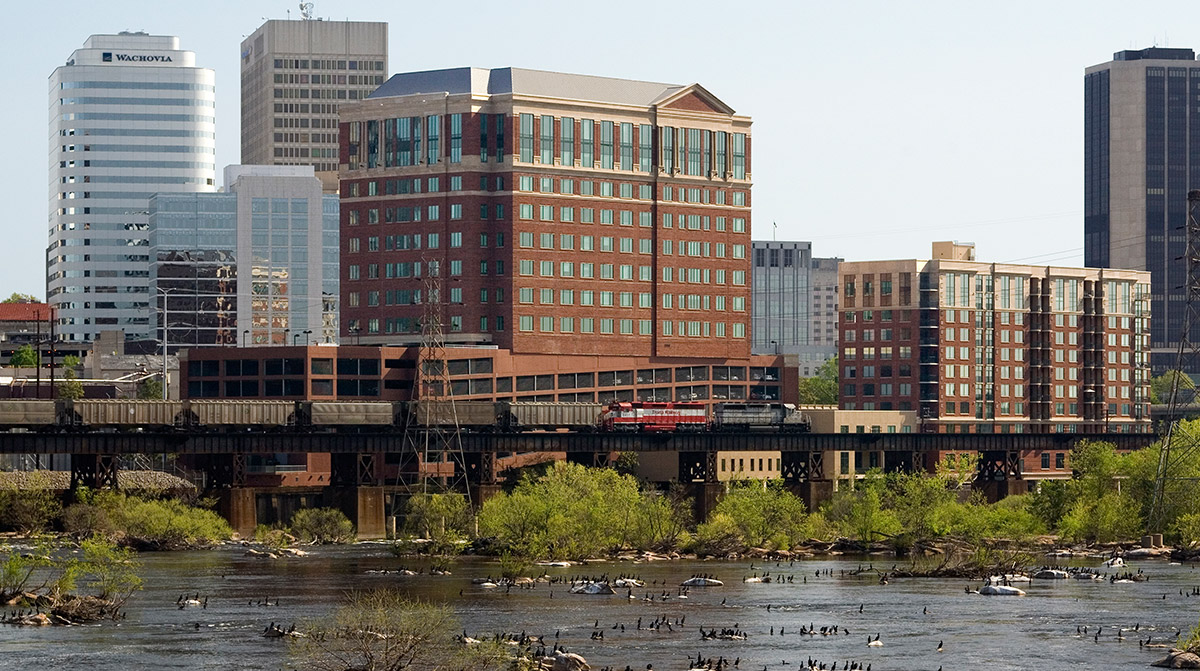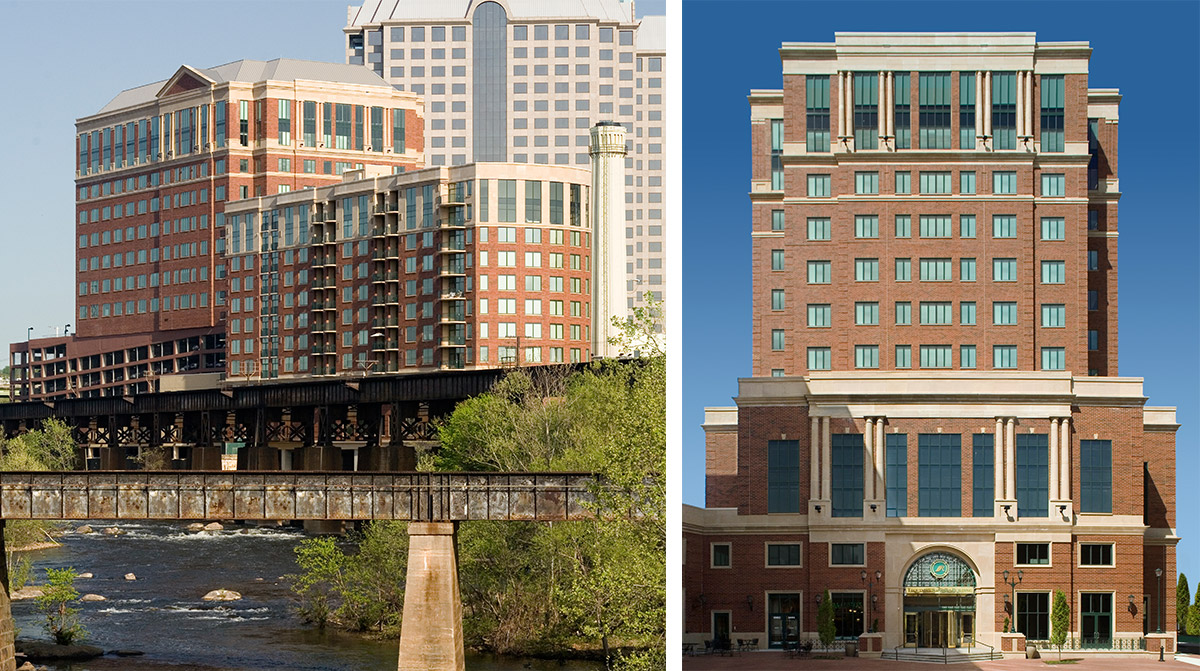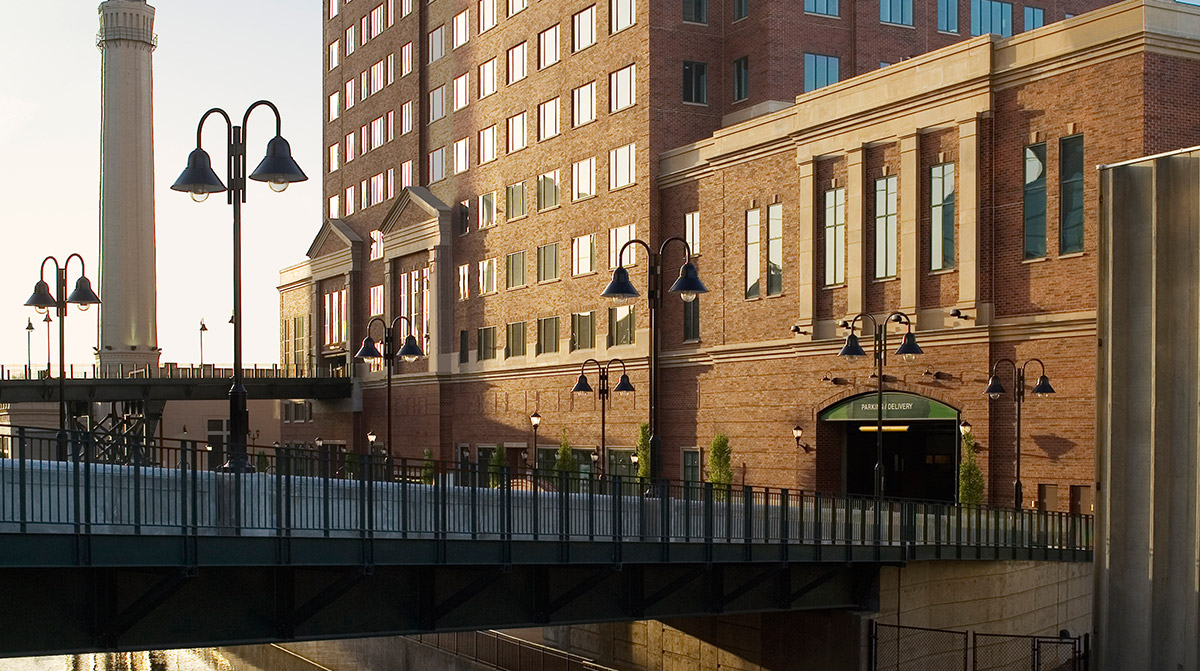Riverside on the James
Richmond, Virginia
First Mixed Use Development Along the Renovated Haxall Canal
The project is located on Johnson’s Island and was the first mixed use development along the renovated Haxall Canal. As an integral part of the city of Richmond’s Canal Walk Corridor, this Class “A” complex is anchored by an eight-story office building, a ten-story residential tower with 122 multi-family units and approximately 70,000 SF of retail space. Above-ground parking for 800 vehicles is also provided.
The design features a 230,500 SF office tower atop five levels of parking and a 145,000 GSF residential tower. The placement of the towers along with river optimizes the views of the falls and creates a strong visual identity from the freeway and the southern entry to the city. Retail space is concentrated on the street level along the canal frontage, from the western half of the site to the renovated hydroelectric plant. The buildings are organized around a public plaza at the interior of the site, and all three are connected on the first floor.
The office tower consists of 25,000 SF of leasable space per floor with a clear bay depth of 45 feet and a floor-to-floor height of 14 feet. The street level accommodates main public lobby, club room, billiards room, conference center, and the fitness center. The residential tower offers approximately fourteen units per floor, 60% having river views. The buildings are neoclassical in design and are composed of brick, architectural precast, architectural metal, and glass.
A portion of the retail space is housed in the 23,000 SF hydroelectric plant that is located in the eastern part of the site and dates back to the early 1900s. A plaza was designed to accommodate seating for restaurants and shops and serves as an open place for the public to enjoy.
-
Alex B. Andrews, Jr.
Senior Executive Vice President
Daniel Corporation
Meet Some of Our Team

Principal

Principal


