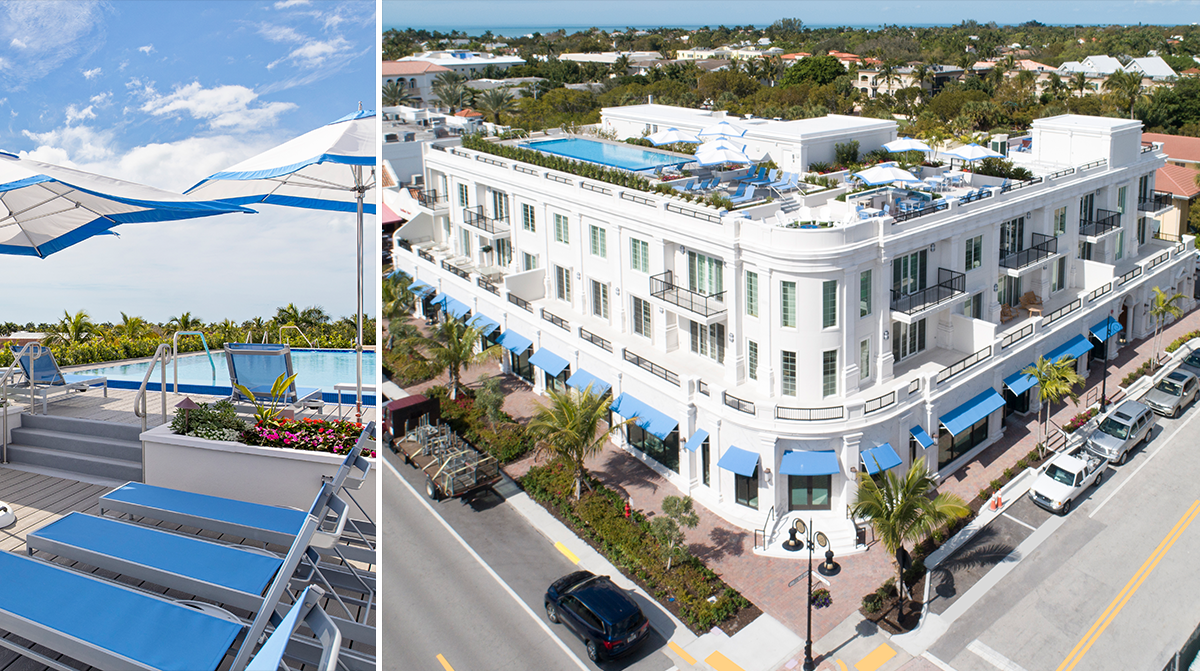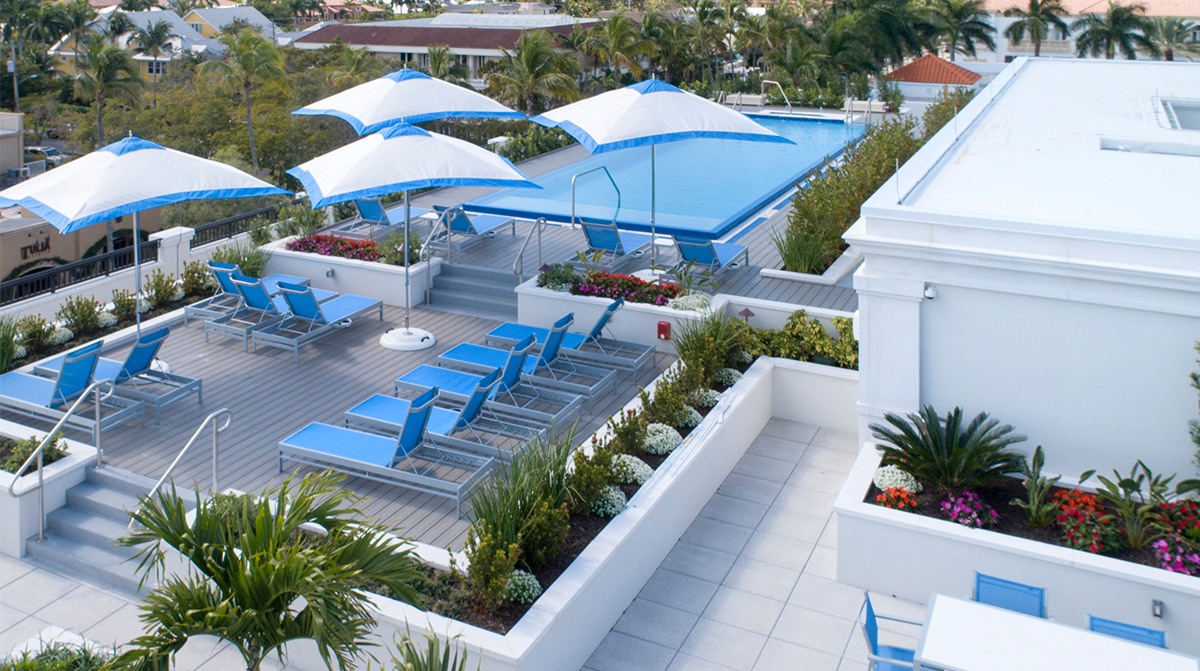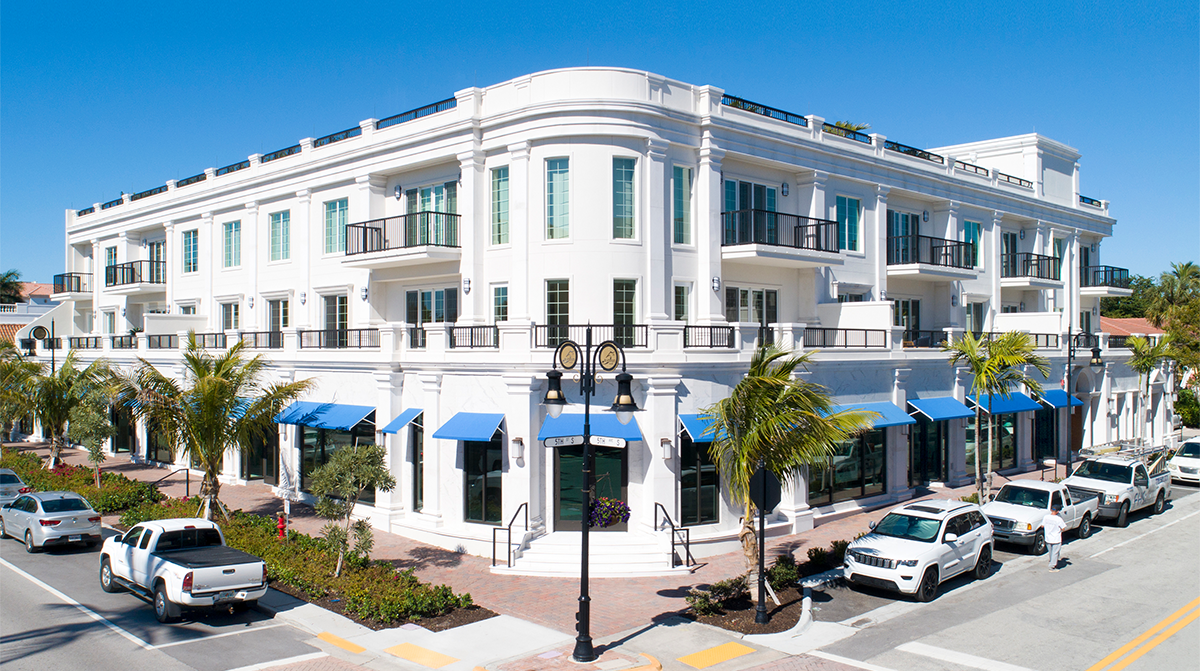Residences at 5th & 5th
Naples, Florida
Urban Luxury Living
The Residences at 5th and 5th is a boutique luxury development consisting of two floors of flats above street-level retail on 5th Avenue, the premier shopping street in downtown Naples, Florida. Naples has some of the most expensive residential property in the United States, rivaling Manhattan and Beverly Hills on a per-square-foot basis.
Differentiating the Product
Naples has very prescriptive design guidelines. The building envelope was fixed by the zoning regulations, which mandated that the building follow the sidewalk line on both street frontages, set back 10 feet from the sidewalk at the second floor, and be no more than 42 feet in height. These mandates, together with restrictions on materials allowed, building colors, and architectural style, have resulted in a very cohesive downtown urban fabric. To give the project a unique character while staying within the restrictions, we designed the building in a Neoclassical style that stands out on the street while respecting the traditional character of the neighborhood. The design was well received by the Design Review Board in Naples, which was pleased to see a departure from the stucco and clay tile in the rest of the district. The formality of the architecture and the historically accurate detailing reflect the level of quality in the residences.
Effective Urban Retail
The ground level of the project had to accommodate 11,000 square feet of commercial space in addition to the residential lobby, amenities, service access, and the entrance to the below-grade parking. We organized the plan so that the retail space filled the entirety of the valuable 5th Avenue frontage, with the other uses woven into space behind in a manner that maximized the use of the limited remaining street frontage on 5th Street. All the retail space is back-served, and as it is all contiguous the configuration of the lease space is completely flexible.
Landscape Architecture
The foundation of the streetscape design was to engage the corner of 5th Avenue and 5th Street with a vibrant, activated, and pedestrian-friendly environment. Familiar street trees and landscape beds were restored along the frontage of the building to seamlessly blend into and maintain the character of the historic downtown streetscape.
To help amenitize the project for its residents, a rooftop terrace includes an outdoor kitchen with dining space, a fire pit, and an elevated swimming pool which takes advantage of the expansive downtown and ocean views. Tropical plantings were placed to create outdoor rooms for a variety of uses and engagement by the residents.
A formal garden was designed for the alley side of the residence to help dress-up the service area and allow for garden-like views from the residential spaces.
For more information about the landscape architecture services our team provided for this project, please click the link above.
-
Philip J. McCabe
Founder and CEO
Gulf Coast Commercial Corporation
Meet Some of Our Team

Principal

Principal


