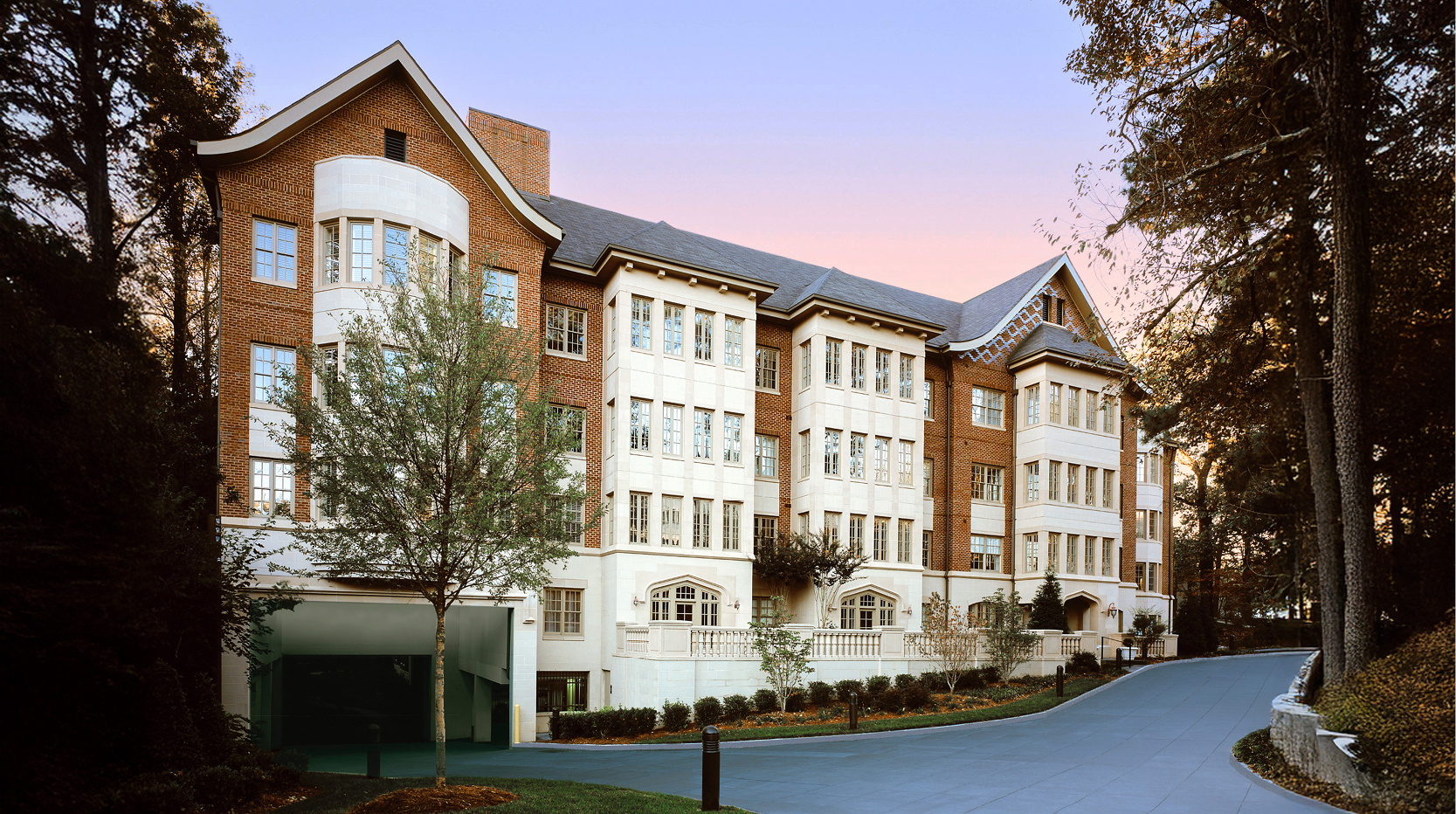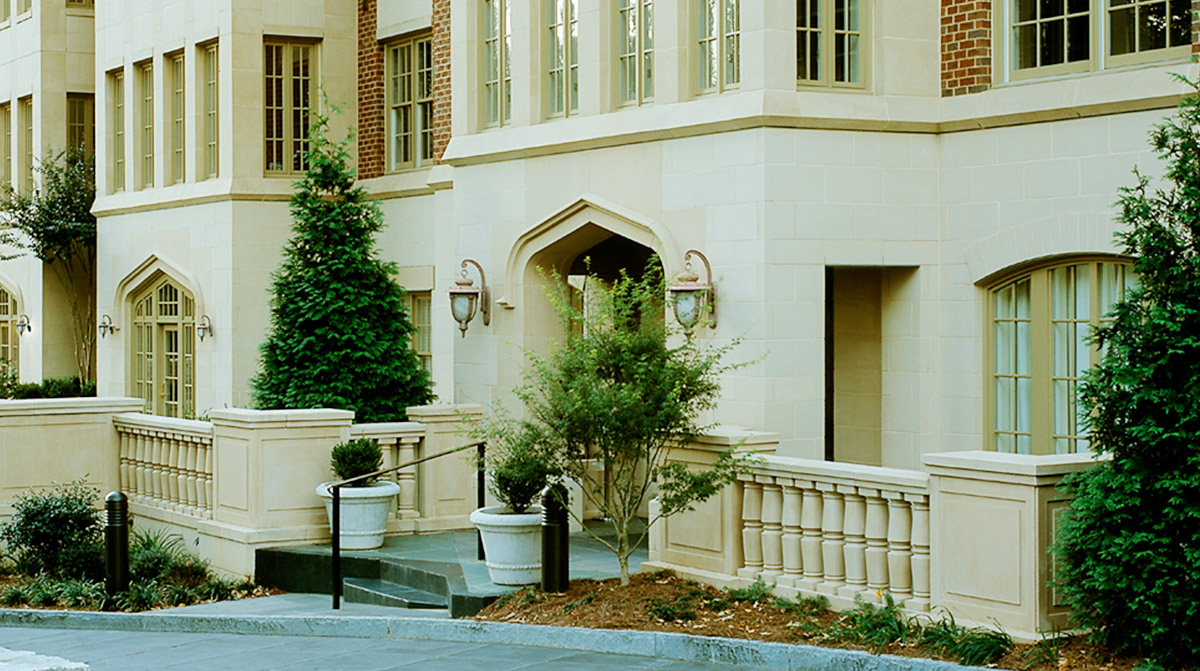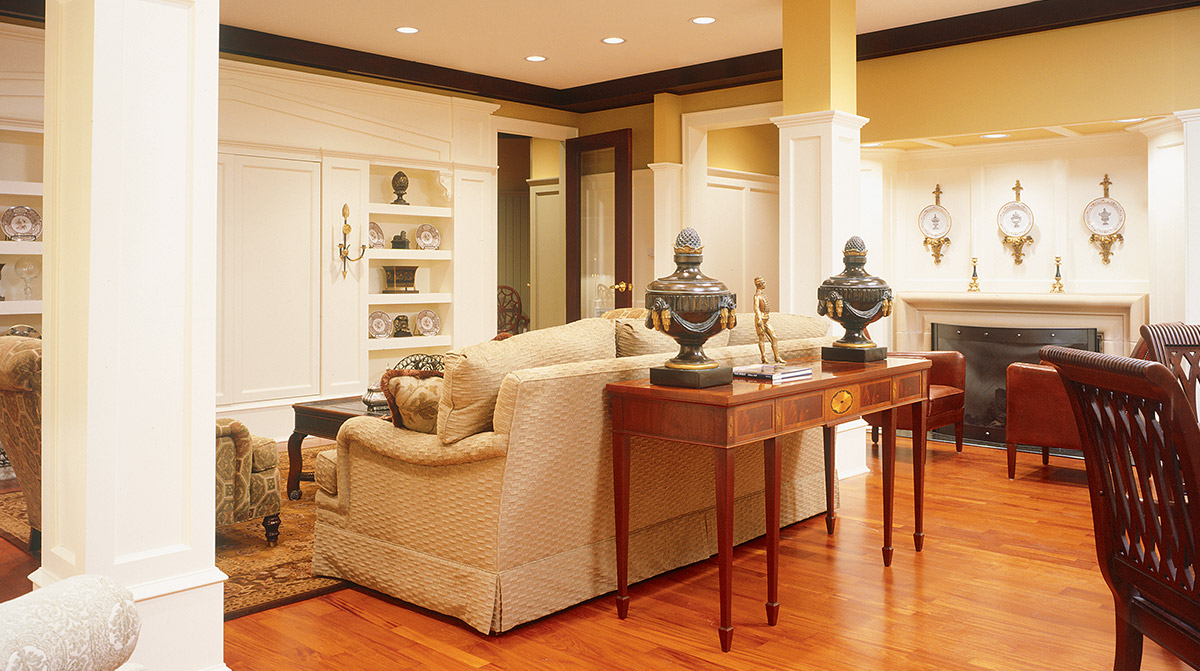The Clifton
Atlanta, Georgia
English Arts and Crafts and Southern Comfort
This four-story, 140,000 SF residential project has eighty luxury condominium units ranging in size from 900 SF to 2,500 SF, with a wide range of options provided in one, two and three bedroom layouts.
Maximizing the development potential of the site, the project respects the scale of the surrounding neighborhood near Emory University and was kept to a height of four stories by spreading out the floor plan. Due to the Owner’s commitment to being compatible with the context of the historic district, and in cooperation with the North Druid Hills Civic Association, The Clifton emulates an English Arts and Crafts mansion. The building’s exterior is faced in traditionally detailed red brick over a rusticated cast stone base featuring Tudor style balustrades, with door and window surrounds. The street facade is articulated with bow windows, projecting square bays and gables to incorporate traditional features of the English style. The mass of the building is broken into the main building fronting North Decatur Road, and a wing which extends back toward the rear of the property.
-
Will Stoltz
McRae & Stoltz, Inc.
Meet Some of Our Team

Associate

Principal


