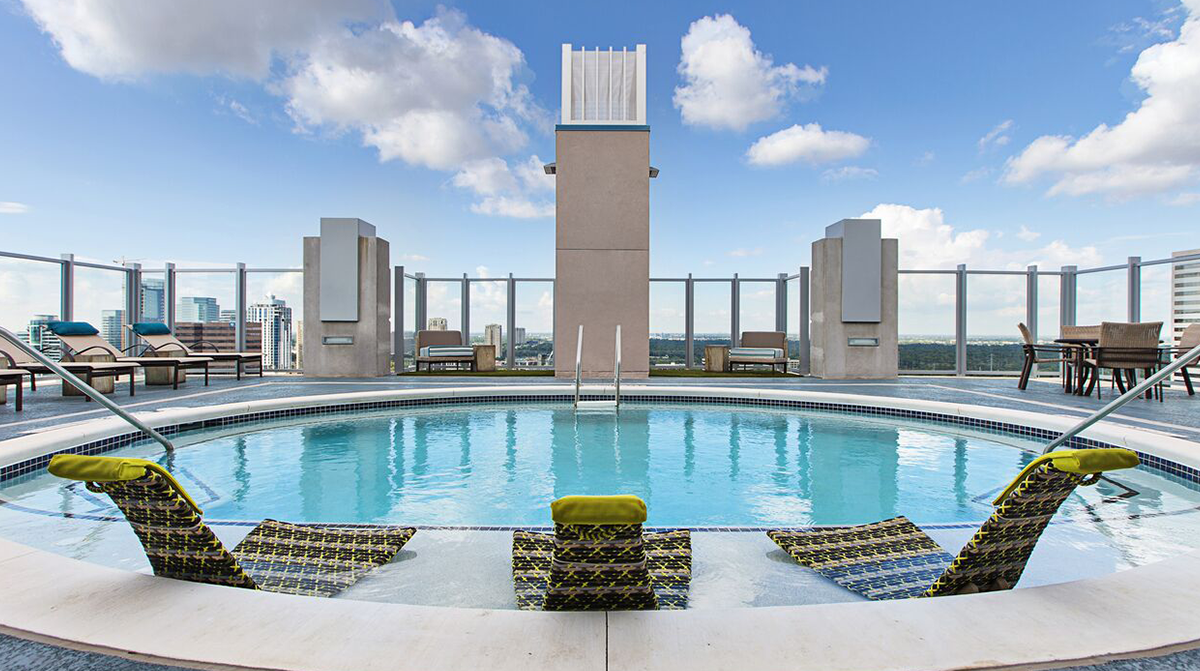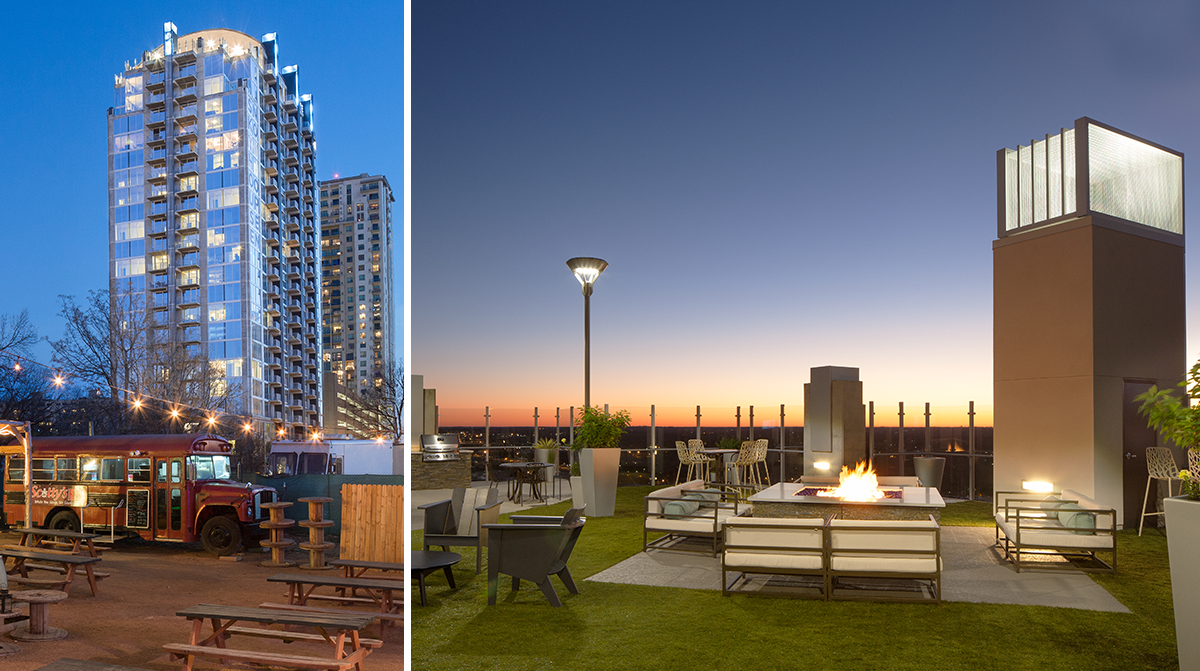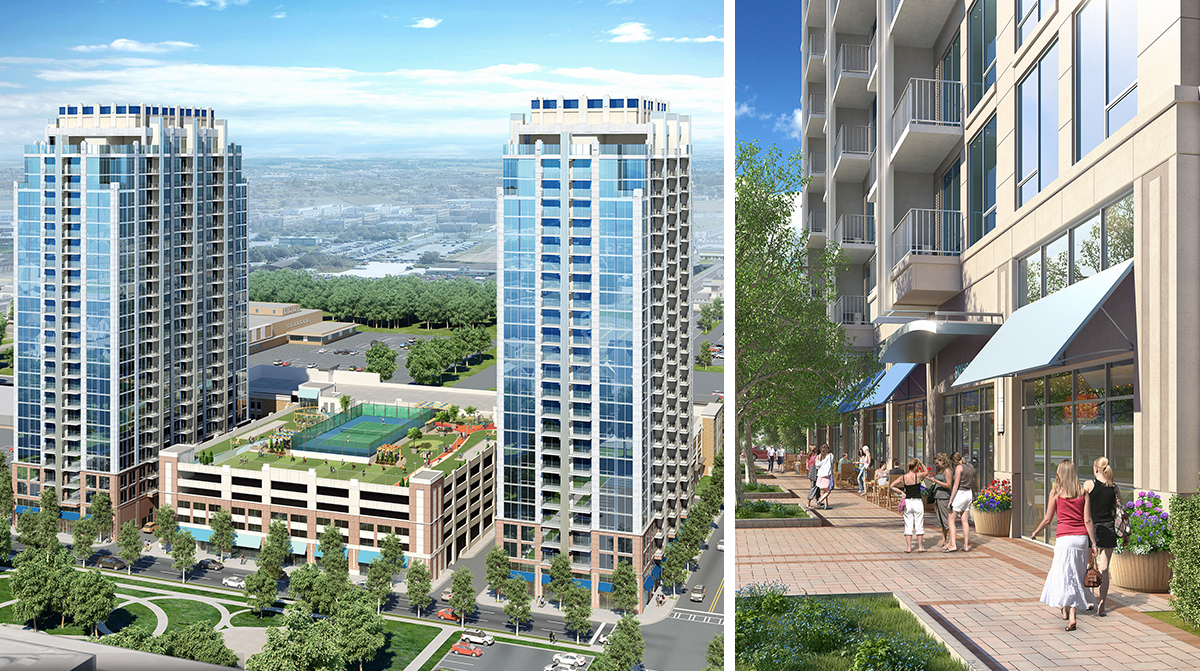SkyHouse Program
Various Locations
Elevated Modern Luxury
A design prototype for an upscale, high-rise residential rental community, SkyHouse, is intended for development in metropolitan markets. The projects target young professionals who are seeking a high-end residential environment in an in-town neighborhood. Typically located on a dense urban site, the prototype consists of a 23-story residential tower and an adjacent parking deck, accommodating ground level retail tenants when required. SkyHouse projects are already complete in 18 markets throughout the United States.
The residential tower contains studio, one bedroom, and two bedroom apartments with open floor plans, floor-to-ceiling windows, and high-end finishes. The project’s amenities are located at the roof level and include a fitness center, yoga studio, and Club Room with catering kitchen overlooking a swimming pool and entertainment deck featuring an outdoor fireplace and cooking stations. Glass guardrails surrounding the deck permit unobstructed views of the cityscape.
The building design utilizes a palette of precast concrete panels, cast-in-place concrete, and aluminum window wall to create a clean, modern architectural expression.
For information about the Interior Design, Experiential Graphic Design or Landscape Architecture our team provided for this project, please click the links above.
-
James R. Borders
President, Chief Executive Officer
Novare Group
Meet Some of Our Team
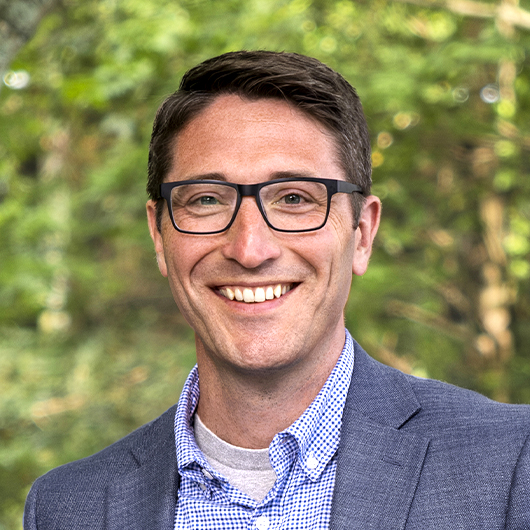
Principal
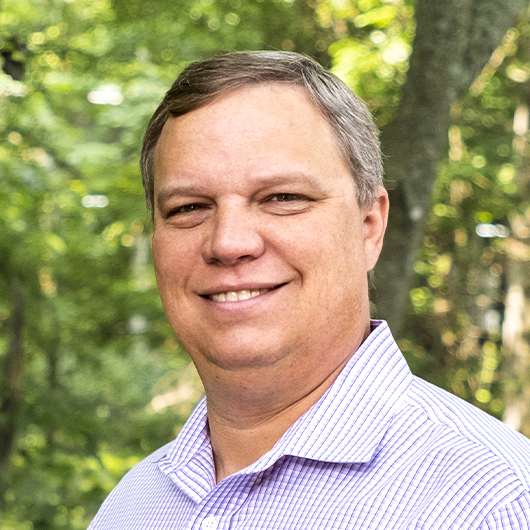
Associate
