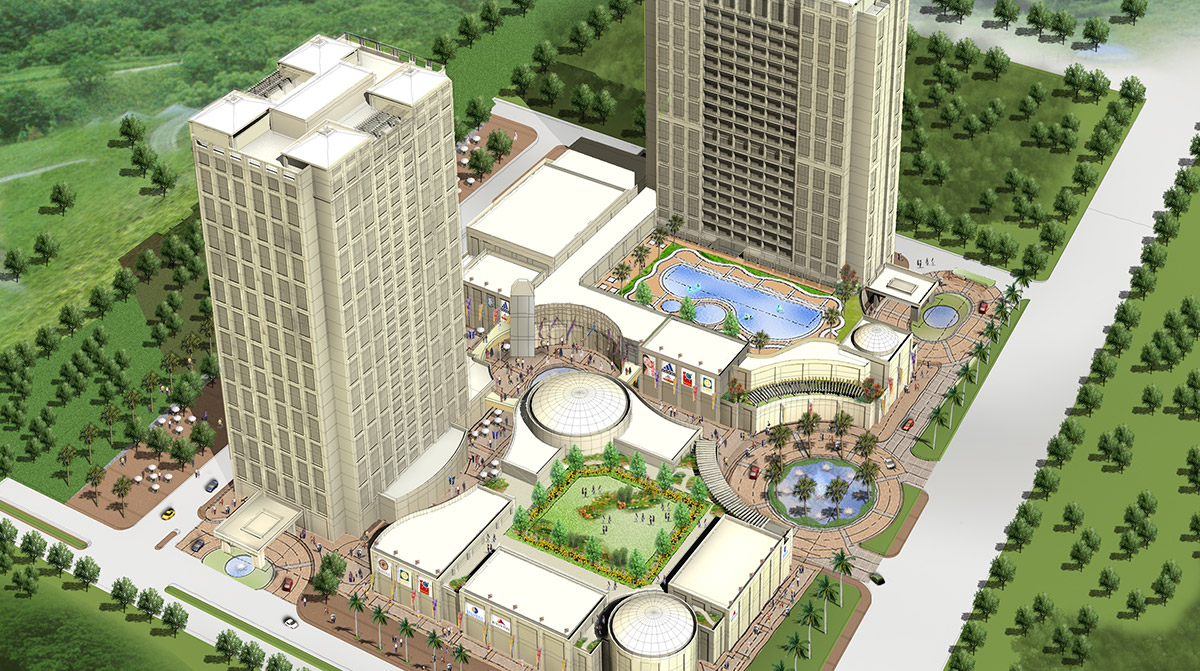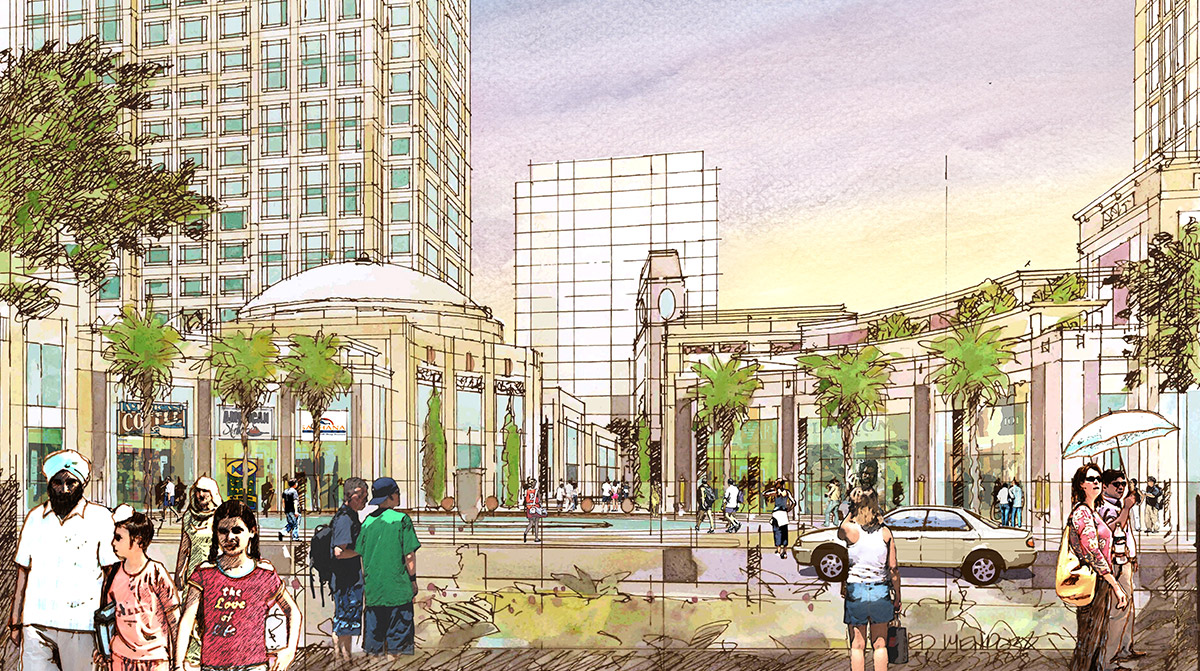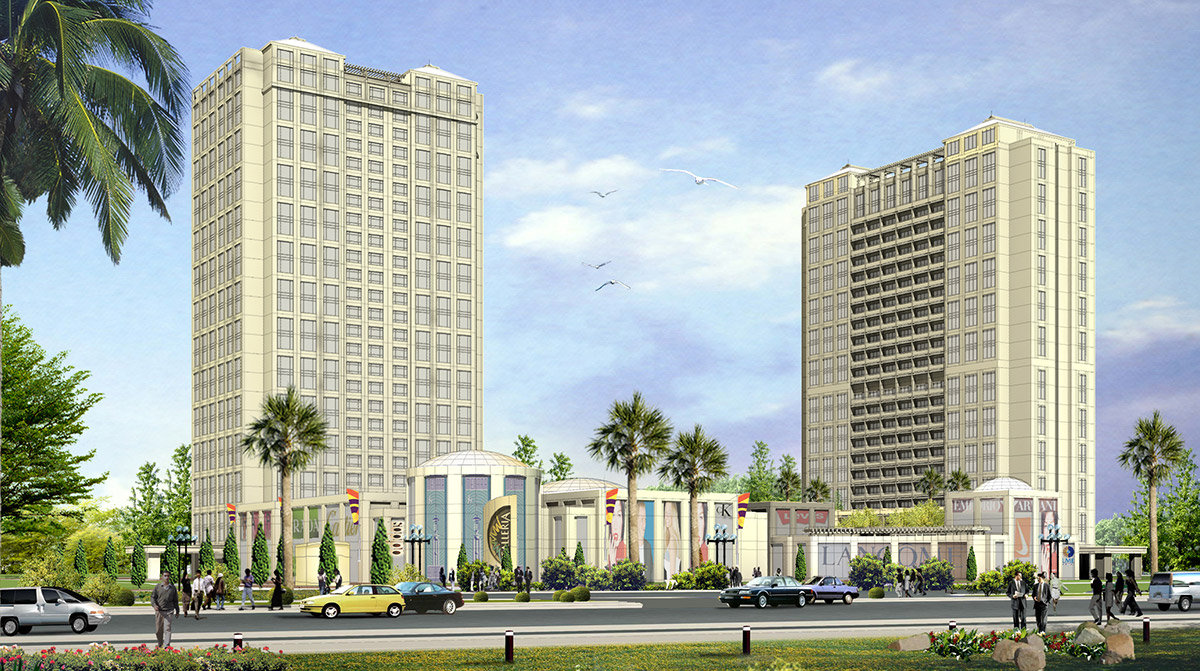Hiranandani Mixed Use
Chennai, India
Fully Integrated Development
Hiranandani mixed use occupies a 24,280 SM site. It is slated for a total gross construction area of 92,900 SM; of which, the five-star hotel tower takes up 25,170 SM, the serviced apartment tower has a gross construction area of 10,450 SM and 20,900 SM of retail space. This mixed use project provides 2,000 spaces of basement parking.
This 250 key, thirteen-story hotel features a 1,400 SM ballroom, three meeting rooms and two boardrooms to accommodate a variety of guest functions. The hotel also provides a variety of food and beverage outlets including an all-day dining restaurant, two specialty restaurants, lobby lounge, pool bar and a quiet bar. The outdoor pool deck is a key feature of this hotel.
The thirteen-story tall serviced apartments offer 100 units. The boutique shopping mall occupies the prominent corner and acts as a buffer for the hotel and serviced apartments from the busy main roads. The project is anchored by several plazas and interconnected with a pedestrian promenade. These plazas also function as magnets to draw in patrons.
Leadership

Principal

Associate


