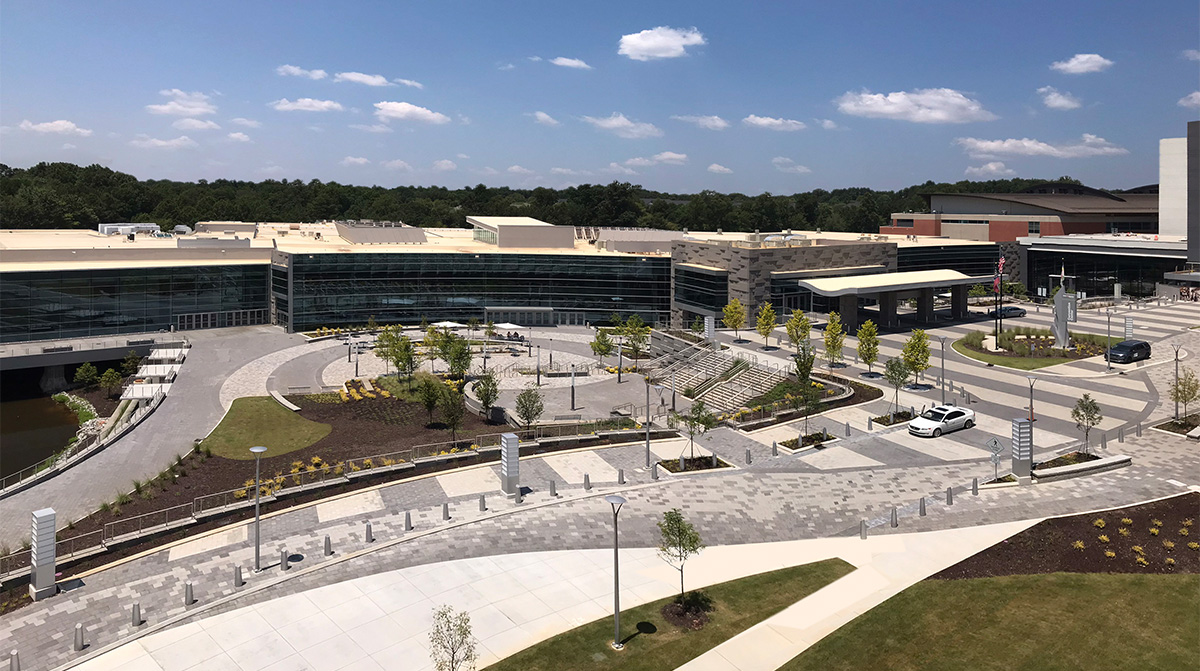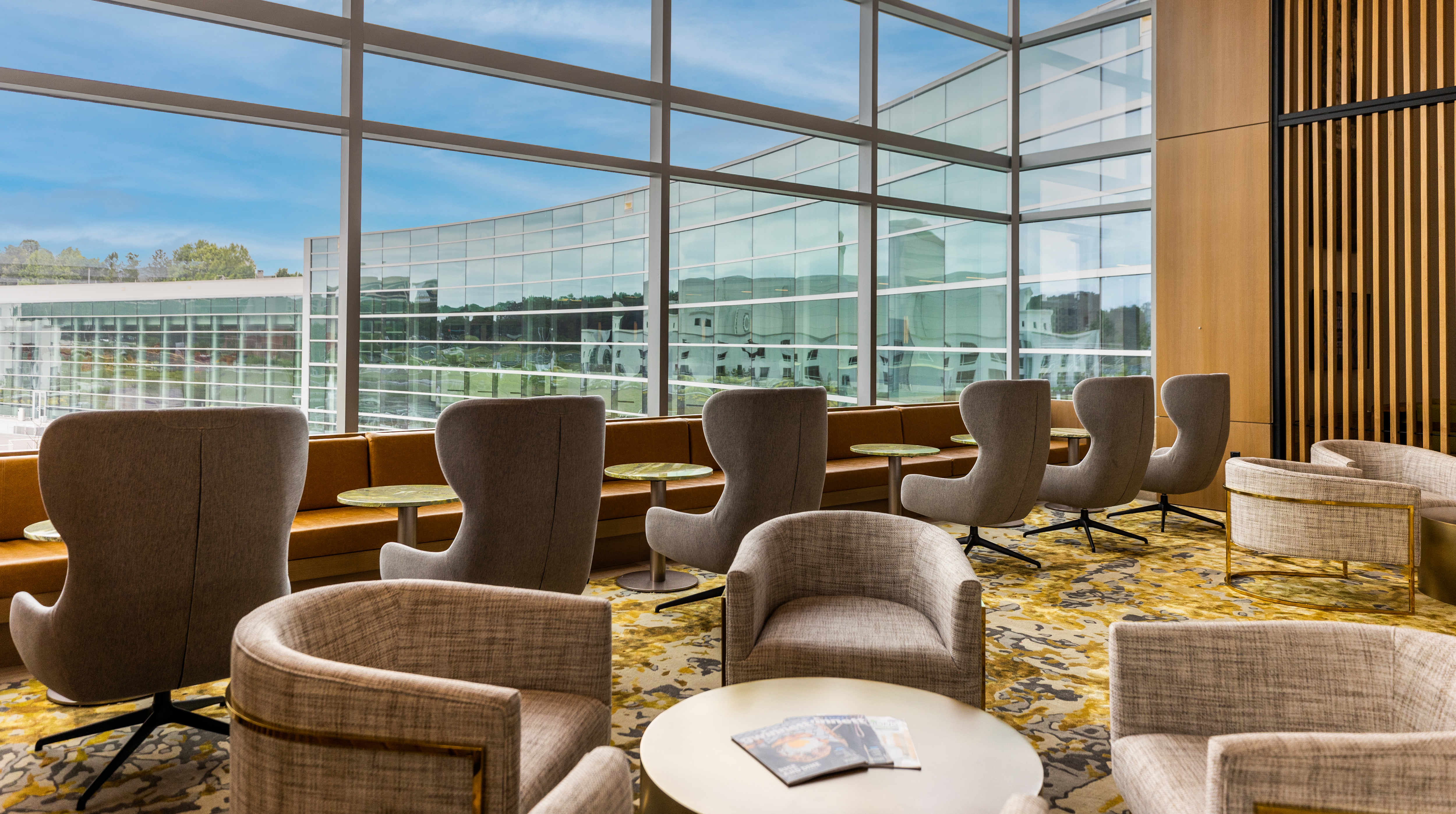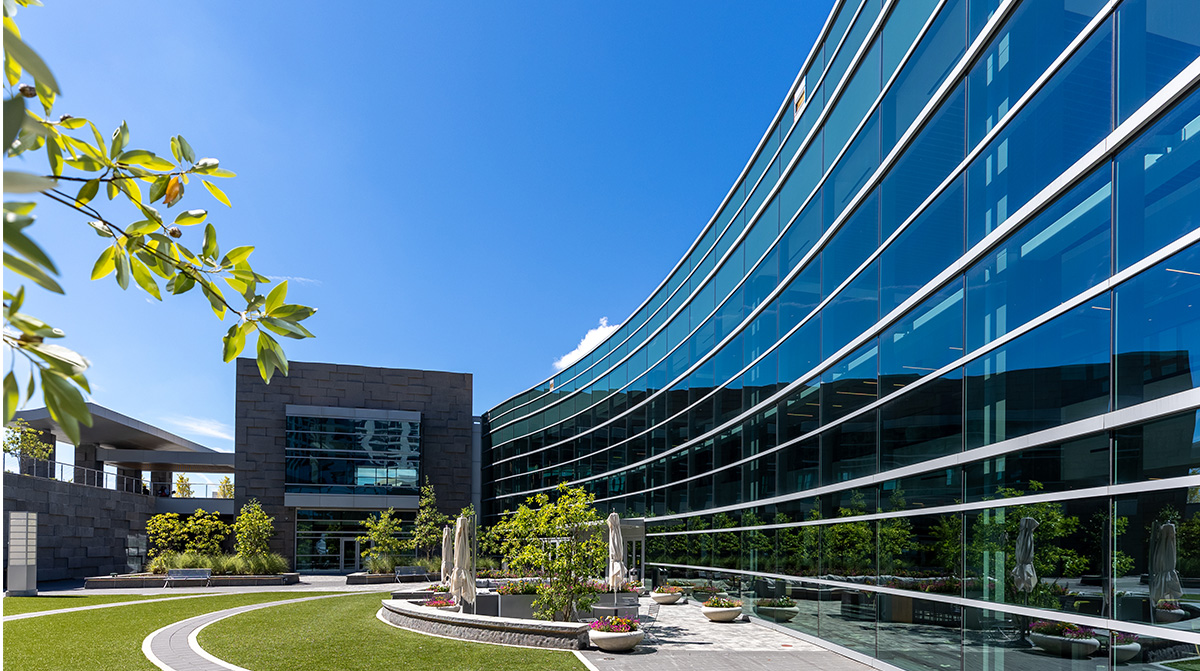Gas South District Convention Center and Theatre Addition & Renovation
Duluth, Georgia
Dramatic New Look
Gas South District and Gwinnett County planned for years to expand the existing campus with a new vision that would make it one of the most exciting destinations in the metro Atlanta area. The campus includes the Forum (Convention Center), Arena and the Performing Arts Theater. The new Master Plan called for the expansion of the existing facilities, the addition of a Westin Atlanta Gwinnett Hotel, and the creation of an entertainment/retail district that would serve both citizens and guests of Gwinnett County.
The project, when completed in 2022, will double the existing convention center space from 50,000 SF to 100,000 SF. This will allow for support for hosting larger exhibitions and sports-related events. New meeting rooms, support spaces, new junior ballroom and renovation to the existing grand ballroom will also be added. A new Food Hall concept will be introduced to support the larger crowds expected from the expansion.
The biggest change to those familiar with the Center will be the dramatic look of both the exterior and interior of the Forum. The existing facility will have a modern makeover and provide a hospitable and elegant image beginning with a new grand entrance experience. Guests will be welcomed by an inviting porte-cochere connected to a monumental grand lobby that serves as the heart of the Forum. A dramatic two-story concourse will link the many convention center halls with the Theater and the adjacent Westin Atlanta Gwinnett Hotel. The Theater will also be renovated with new public restrooms being added on the main level.
Unique Elements
The exterior environment has always been a unique and defining aspect of the Center. Show operators say it is one of the reasons they continue to return year after year. To build on this amenity, the concept is to transform the pastoral natural features of the site into more urban, socially engaging spaces. To accomplish this, we worked closely with both the landscape designer and civil engineer to introduce outdoor spaces that can be used for multiple purposes. Two unique courtyards front the Forum and provide opportunities for breakout events, outdoor dining, and casual/comfortable relaxing environments to enjoy nature. To make the outdoor spaces more accessible, additional ingress/egress options including additional pathways and viewing platforms around the lake were added. A new ballroom terrace located over the lake will replace the existing pedestrian bridge.
Experiential Graphic Design
The transformation of this modern entertainment destination required new vehicular and pedestrian wayfinding, destination identification and monument signage all reflecting the Gas South District Brand cohesively working together to create a unique sense of place.
The project presented a set of challenges for which Smallwood collaborated with the Owner and various design teams and trades to solve. Project phasing, traffic routing, and extensive coordination were required to keep the operation running smoothly while parts of the facilities remained in operation during the transformation of the project. A major goal was to create an intuitive and immersive environment for all visitors to easily find their way while interacting with the built environment in meaningful ways.
Meet Some of Our Team
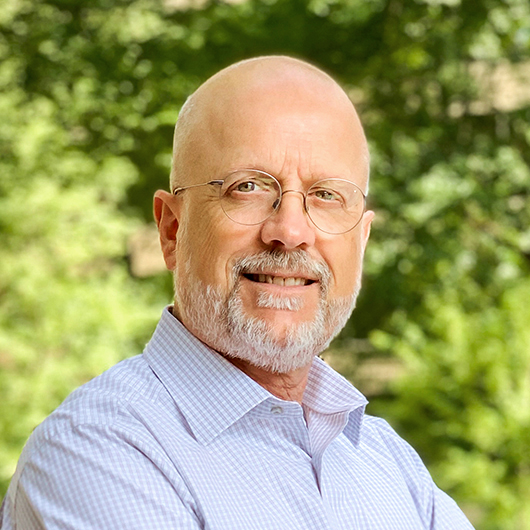
Principal
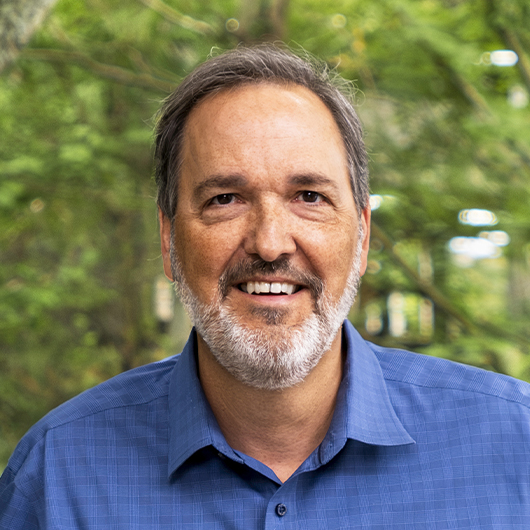
Principal
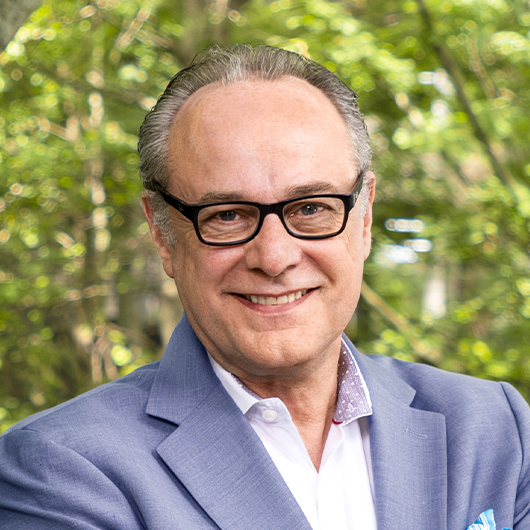
Associate
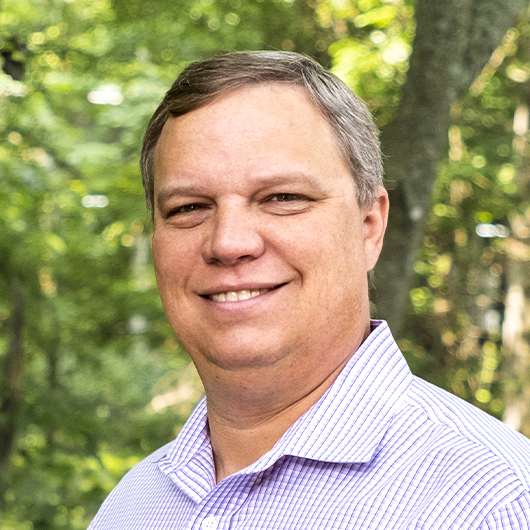
Associate
