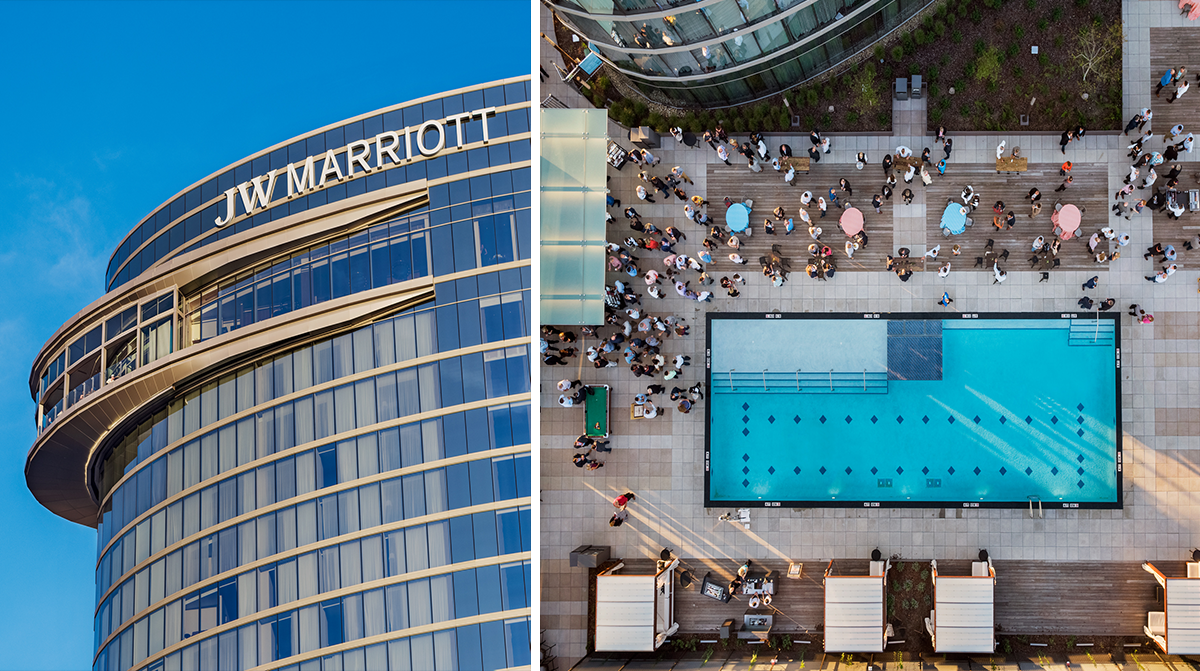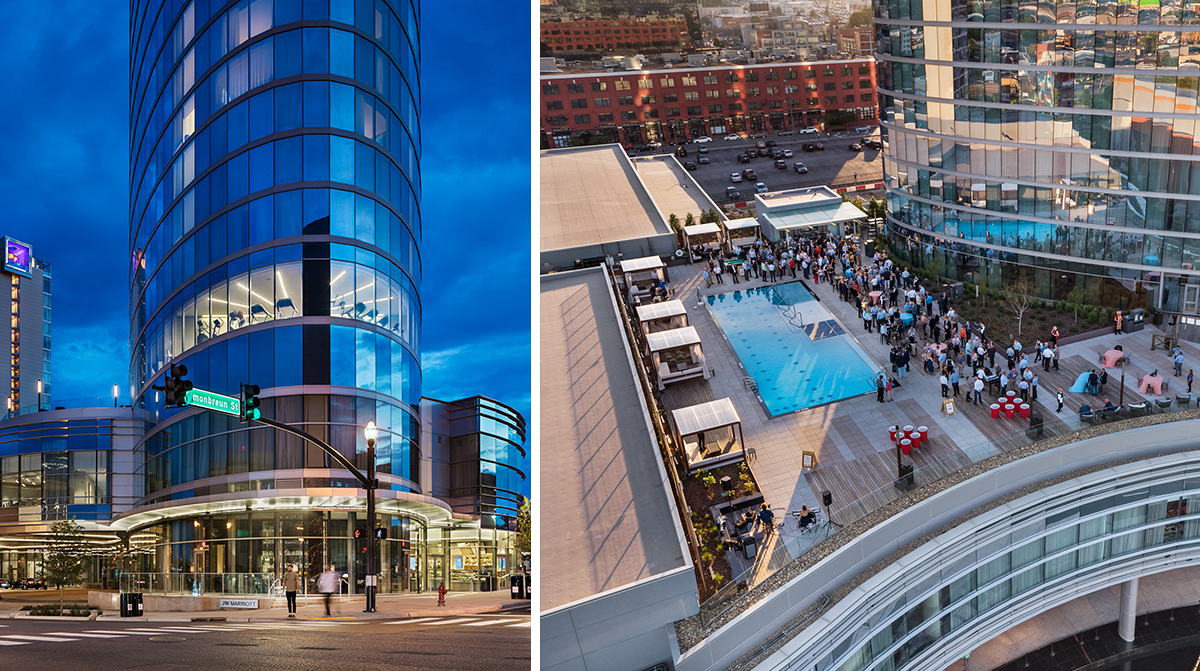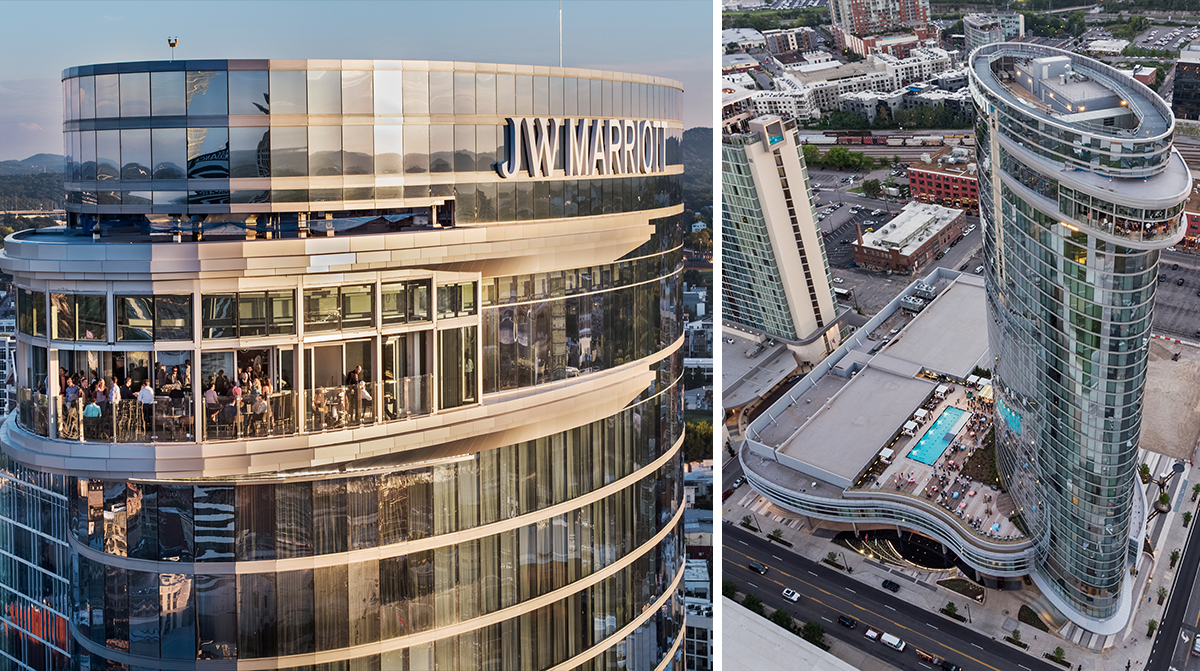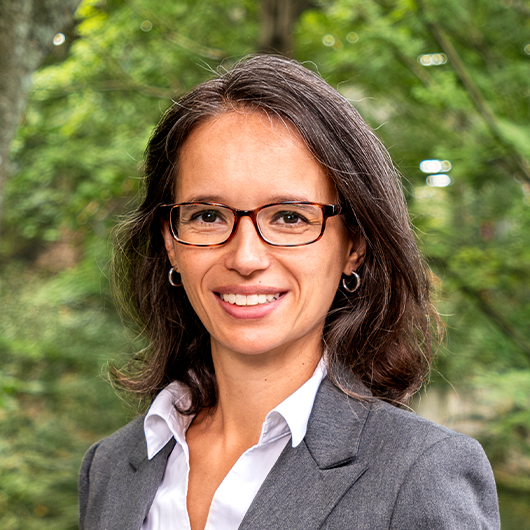JW Marriott Nashville
Nashville, Tennessee
Music City Marvel
Nashville’s newest luxury hotel, the majestic JW Marriott, rises 386 feet from the corner of Demonbreun Street and 8th Avenue. It is Nashville’s tallest hotel and commands panoramic views over one of the fastest-growing cities in the country. Serving the adjacent Music City Convention Center and the nearby Bridgestone Arena, the property avails itself to all major downtown attractions within a short walk.
This modern 35 story elliptical-shaped glass tower shimmers from every direction. Patrons staying in one of its 533 guest rooms, 37 suites or dining at its 5-star rooftop bar and restaurant are the beneficiaries of panoramic views of the spectacular city skyline. Supporting tourists, conventioneers and business elite, the property provides 50,000 SF of meeting and function areas spread across two ballrooms and 16 meeting rooms. There is even an additional 10,000 SF of landscaped function areas surrounding the pool to host exterior functions on the fourth-floor terrace. Well-equipped banquet kitchens and large pantries cater to the convention facilities, as well as support room service via dedicated lifts.
Beyond Michael Mina’s Bourbon Steak and Sky restaurant and bar on the 35th floor, there is the vast Cumberland lobby bar and lounge, as well as the Stompin’ Grounds coffee bar to provide a variety of food and beverage options. Additionally, for those guests relaxing poolside or at one of the six cabanas, the Club Bar serves specialty cocktails and light fare. Wellness amenities also include a spa with multiple treatment rooms, male and female salons and a complete gym.
The entire 810,000 SF project sits atop a 500-car underground garage and has been designed to accommodate the future development of a second tower. Both convention and hotel entrances are accessed from 8th Avenue and share a Porte Cochere.
Arquitectonica served as Design Architect and Stonehill & Taylor was the Interior Designer for this project.






