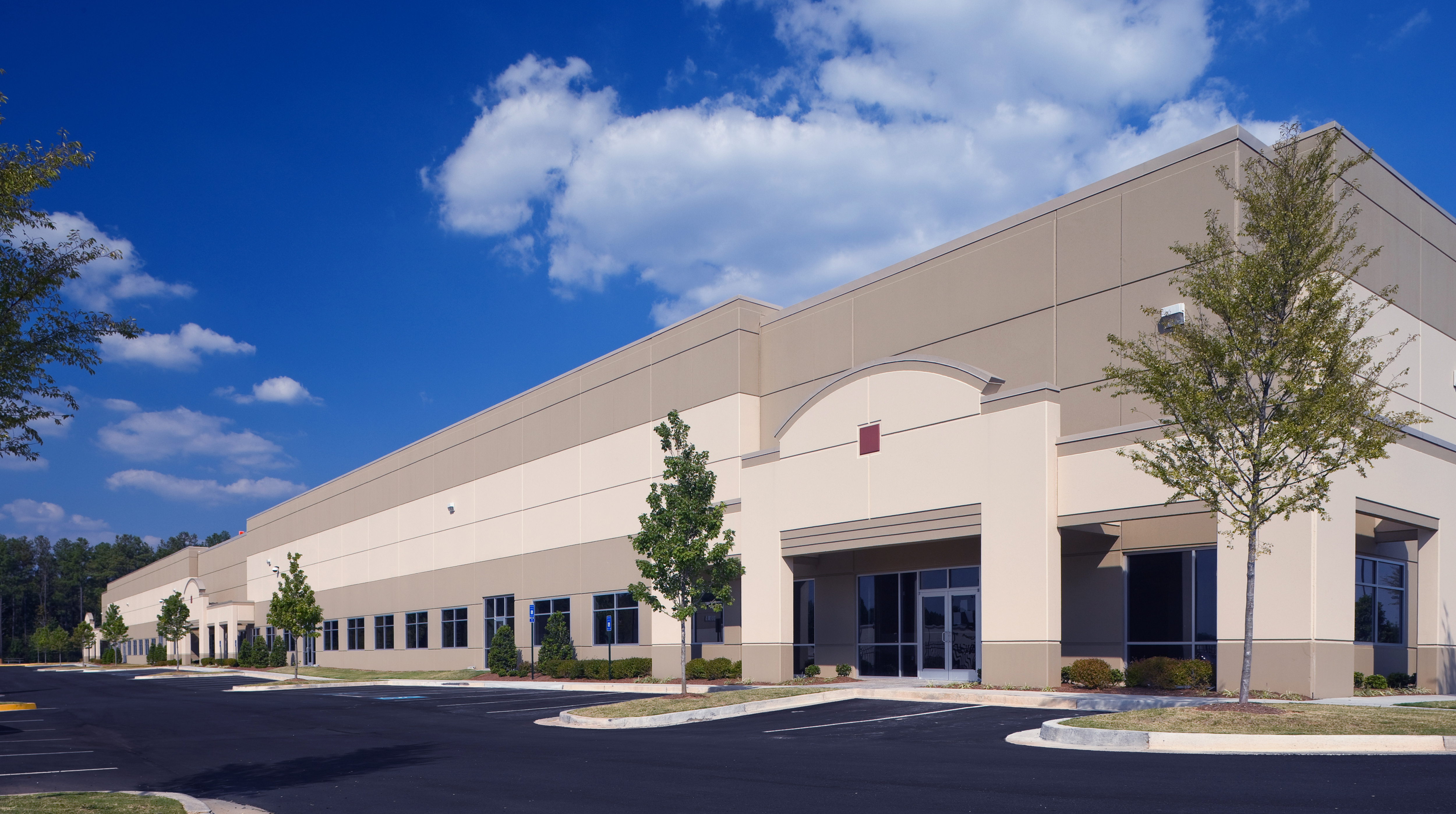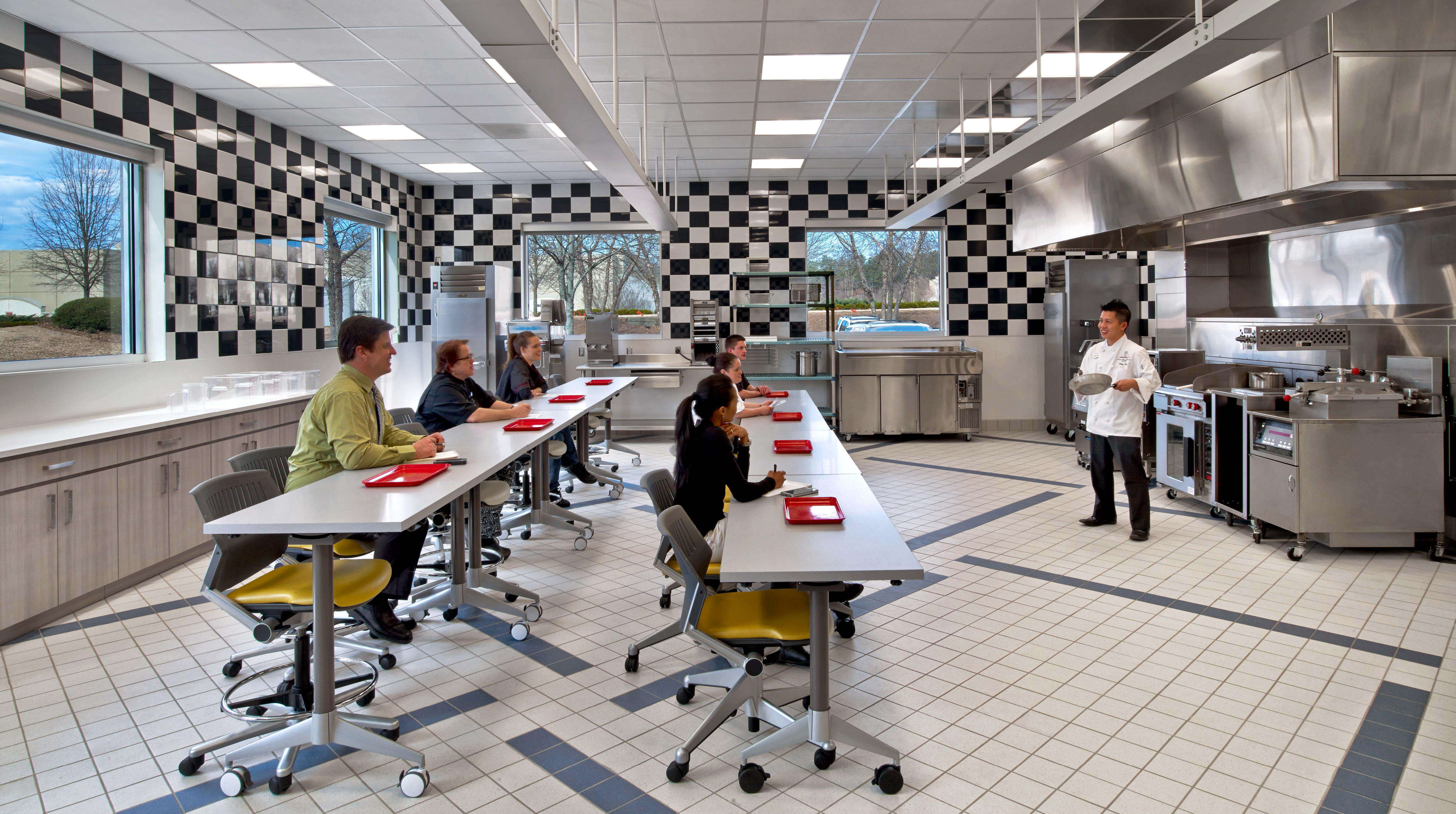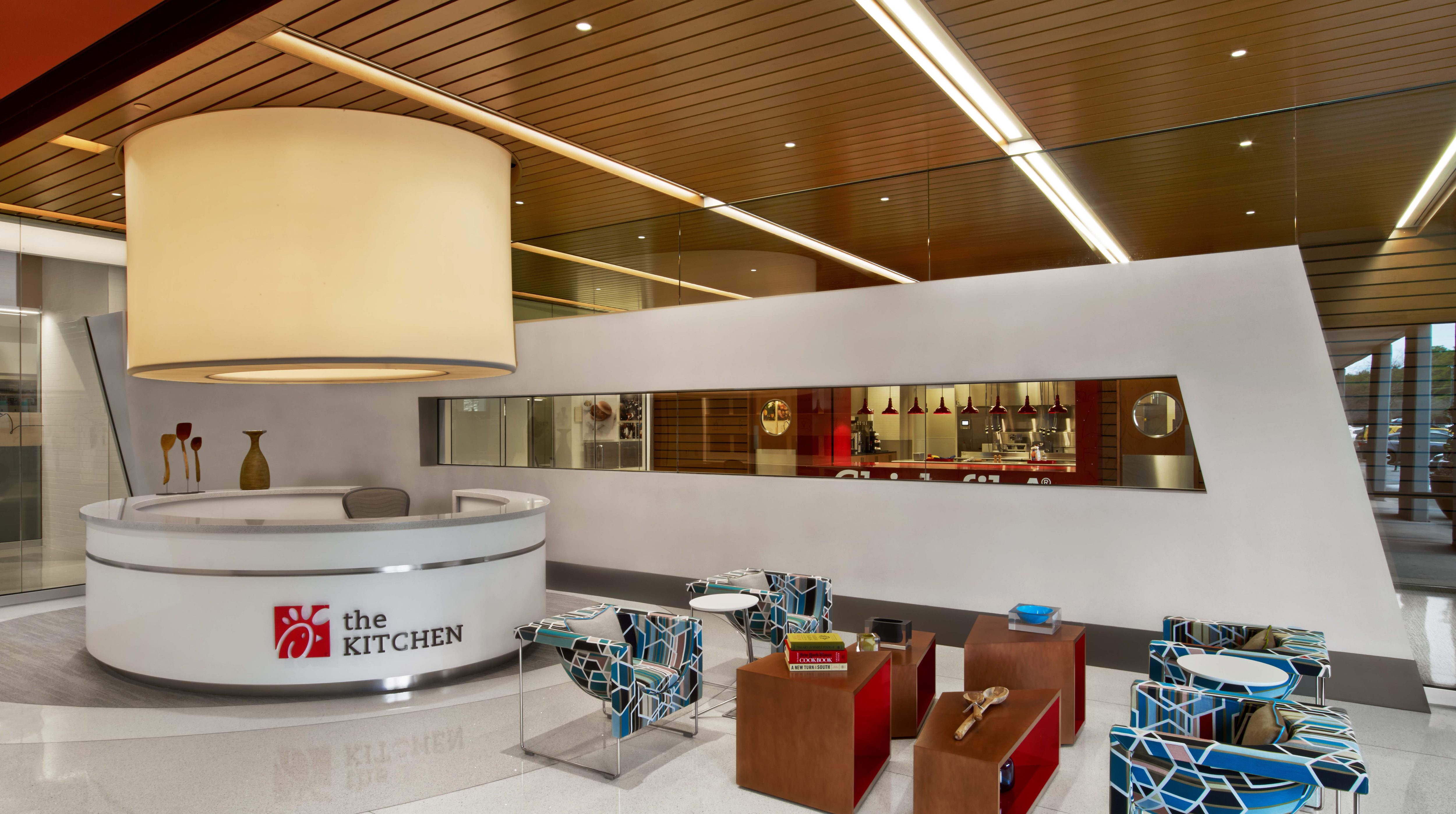Parkway Logistics Centre
College Park, Georgia
Parkway Logistics Centre is a 5-building master planned office and distribution center on Naturally Fresh Boulevard in College Park, Georgia. Buildings 100, 200, 300 and 400 are rear load and dock high at the service court, and offer multiple opportunities for office entrances on the front side. Building 500 is a cross dock at one end of the building and a rear load at the opposite end.
The program for Parkway Logistics Centre included a request for distinctive building entry design to facilitate branding identity for a new developer in the Atlanta market. Each building is of concrete tilt-wall construction and has a minimum of 24’ clear to the long span, steel framed roof structure. Chick-fil-A converted Buildings 100 and 200 almost entirely to office space for their marketing and employee training programs, a testament to the flexibility inherent in the design of this project.
Building 100: 81,259 SF Tilt Wall Office-Warehouse
Building 200: 122,828 SF Tilt Wall Office-Warehouse
Building 300:156,082 SF Tilt Wall Office-Warehouse
Building 400: 136,470 SF Tilt Wall Office-Warehouse
Building 500: 256,828 SF Tilt Wall Office-Warehouse
Meet Some of Our Team

Principal

Principal


