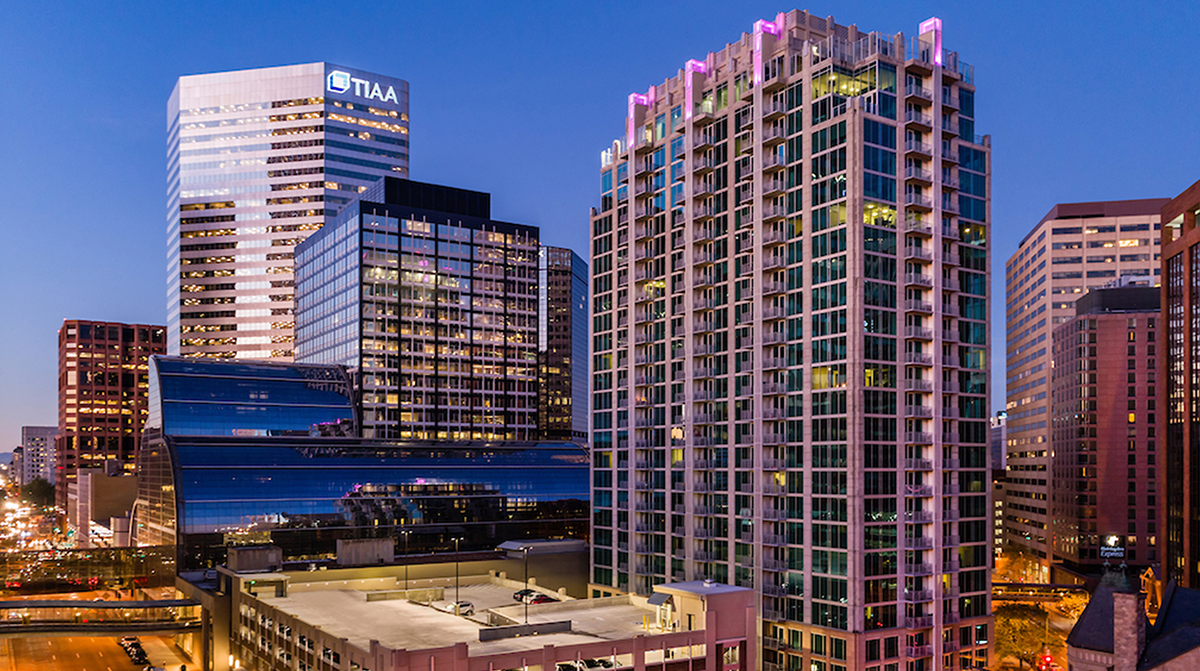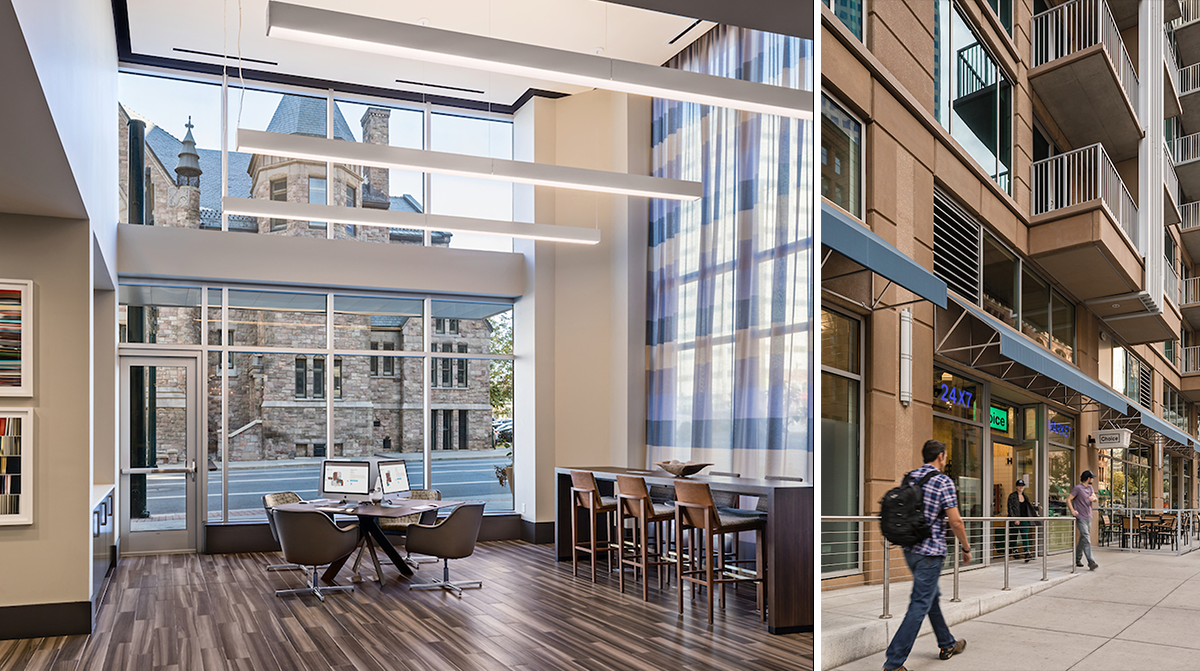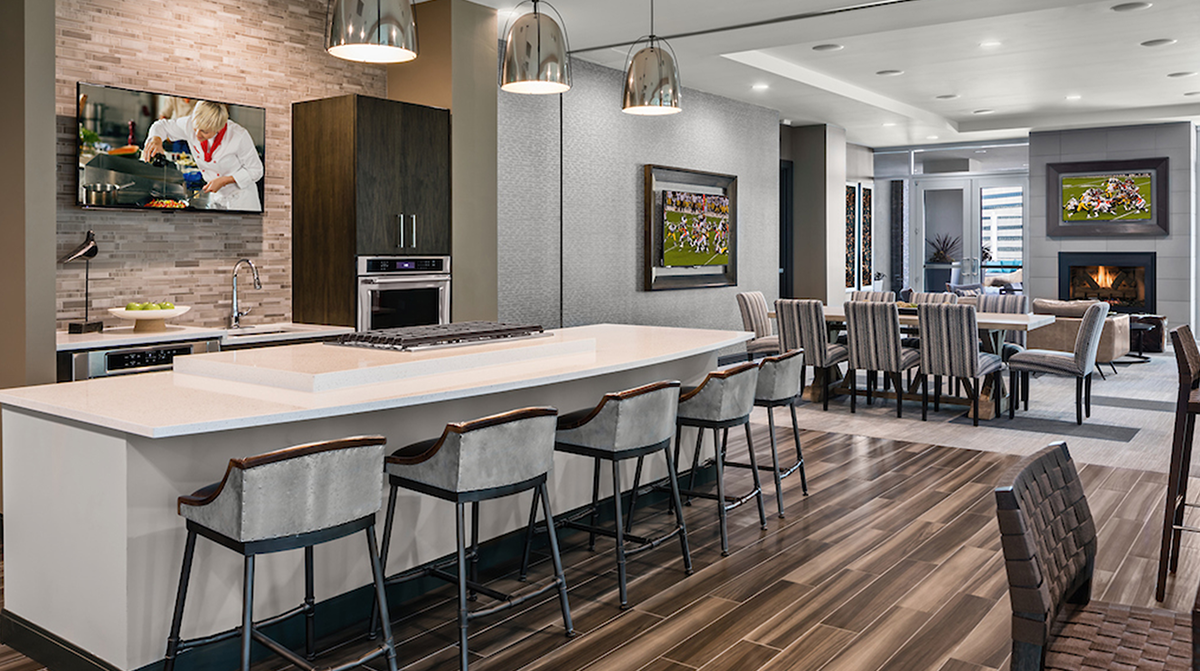SkyHouse Denver
Denver, Colorado
Uptown Urban Living
Skyhouse Denver is a high rise residential development located in Denver’s North Capitol Hill Downtown neighborhood. Part of a design prototype program for upscale, high rise residential rental communities in metropolitan markets, SkyHouse Denver targets young professionals who are seeking a high end residential environment in an in-town neighborhood. Located on a dense urban site, the project consists of a 25 story residential tower containing 354 rental units and a 7 level, 472 space parking deck adjacent. Both the Tower and Parking Deck contain ample ground level retail that helps activate the streetscape.
The Skyhouse Denver multifamily tower contains studio, one bedroom, and two bedroom apartments with open floor plans, floor-to-ceiling windows, and high end finishes. The project’s amenities are located at the roof level and include a fitness center, yoga studio, and Club Room with catering kitchen overlooking a swimming pool and entertainment deck featuring an outdoor fireplace and cooking stations. Glass guardrails surrounding the deck permit unobstructed views of the cityscape and surrounding mountains.
Our team also provided Interior Design and Experiential Graphic Design services for this project. For more information about these practice areas, please click the links above.
-
Frank Reese
Novare Group
Meet Some of Our Team
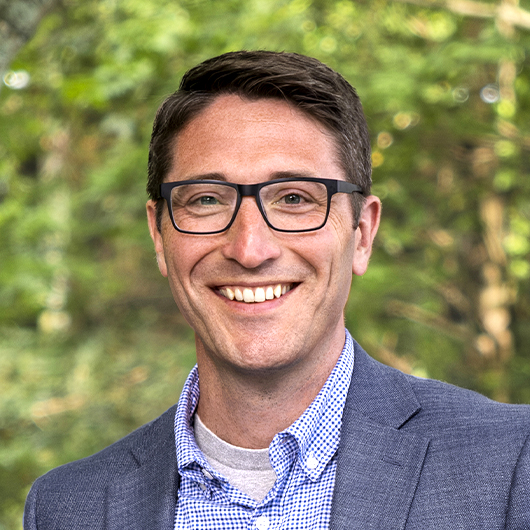
Principal
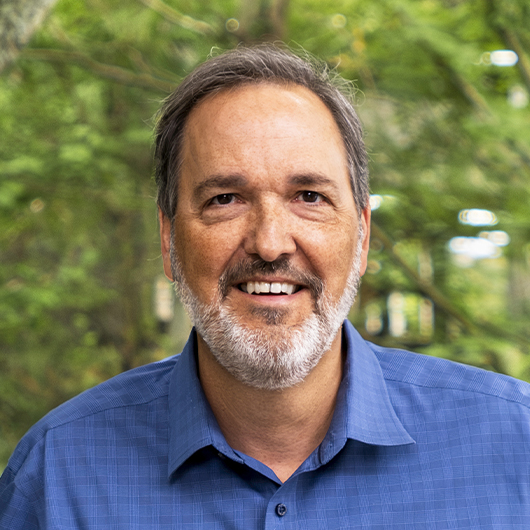
Principal
