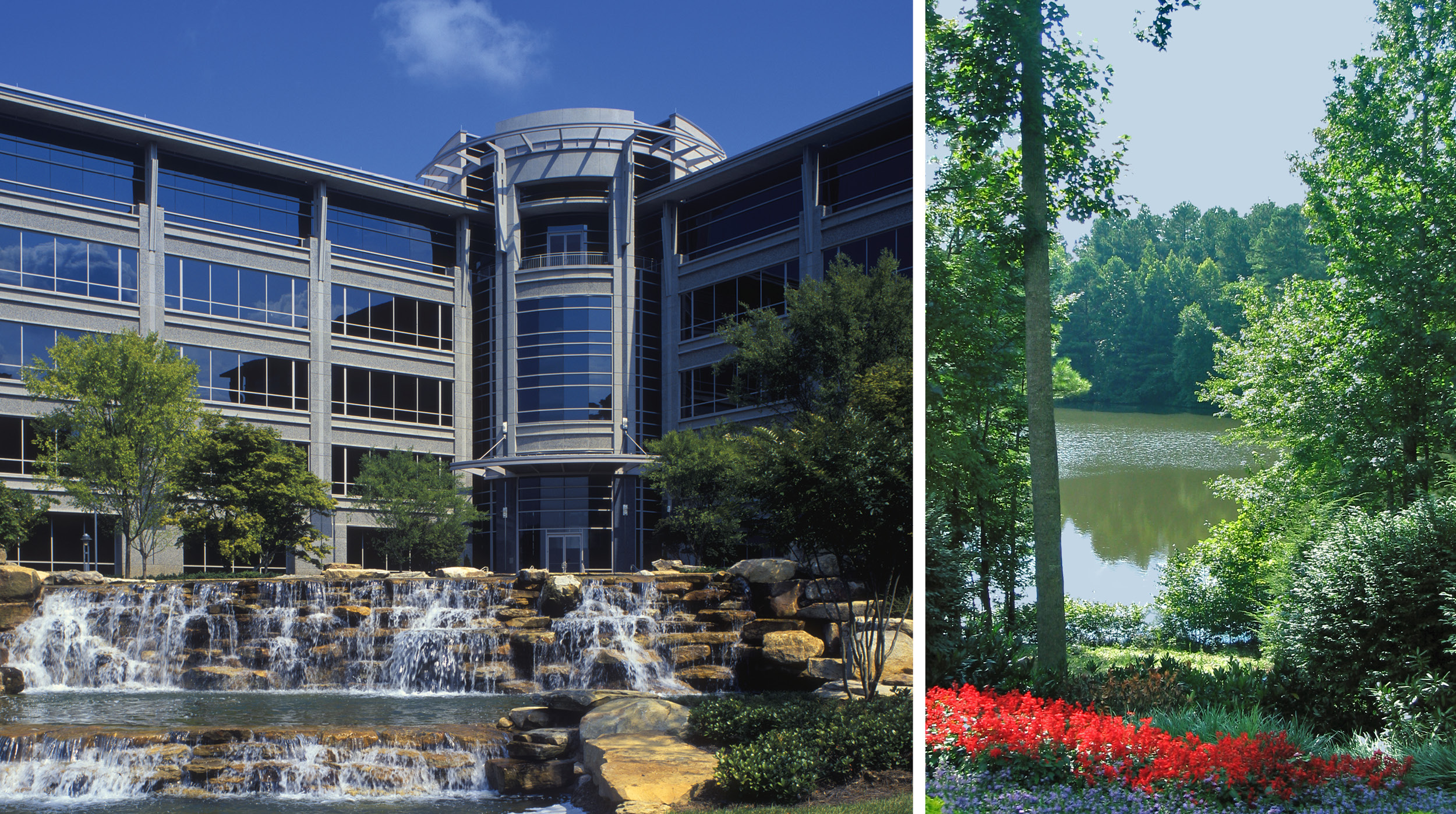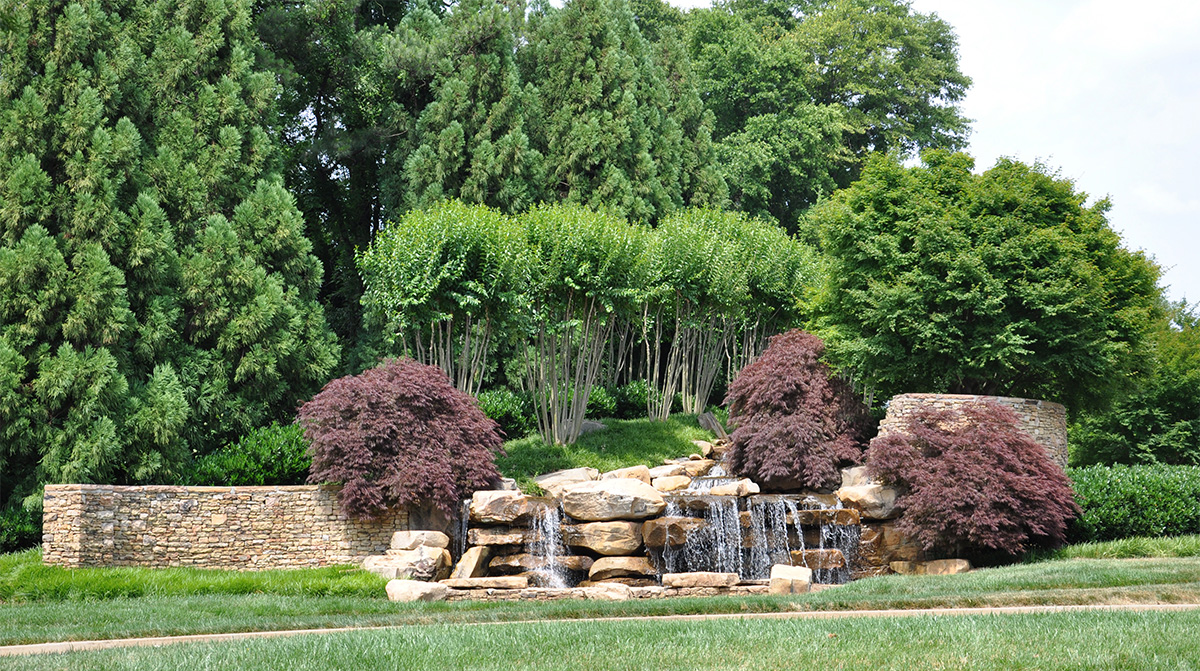The Falls at Sanctuary Park
Alpharetta, Georgia
A Serene Oasis in Alpharetta's Premier Office Park
Nestled into a heavily landscaped 157-acre office park, The Falls at Sanctuary Park is a five-story, 240,000 SF office building with a four-level, 1,145-car parking deck that is accessed via monitored gatehouses on each side of the park’s entrances. The building and park offer tenants and visitors a unique outdoor experience with benches situated throughout the complex. A manmade waterfall supplemented with native landscaping reinforces the natural serene setting that is prevalent throughout the park.
The master plan includes a central parkway with a heavily landscaped median, decorative entrance water features, two lakes, nature trails, a ballfield, and tracts of eight separate parcels for phased development of the project. The complex is anchored by guard houses and gated entrances at each end of the parkway, the first office development in Alpharetta to incorporate such a feature.




