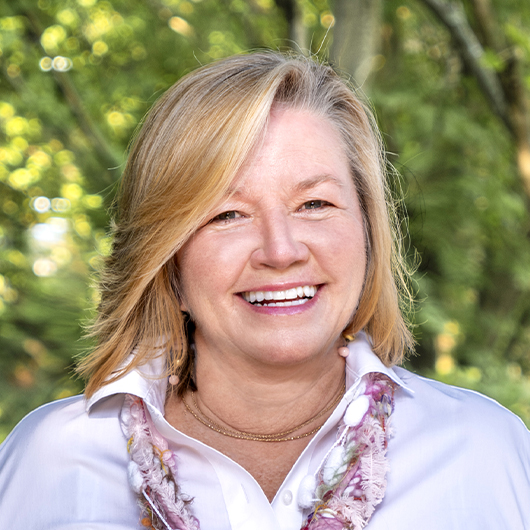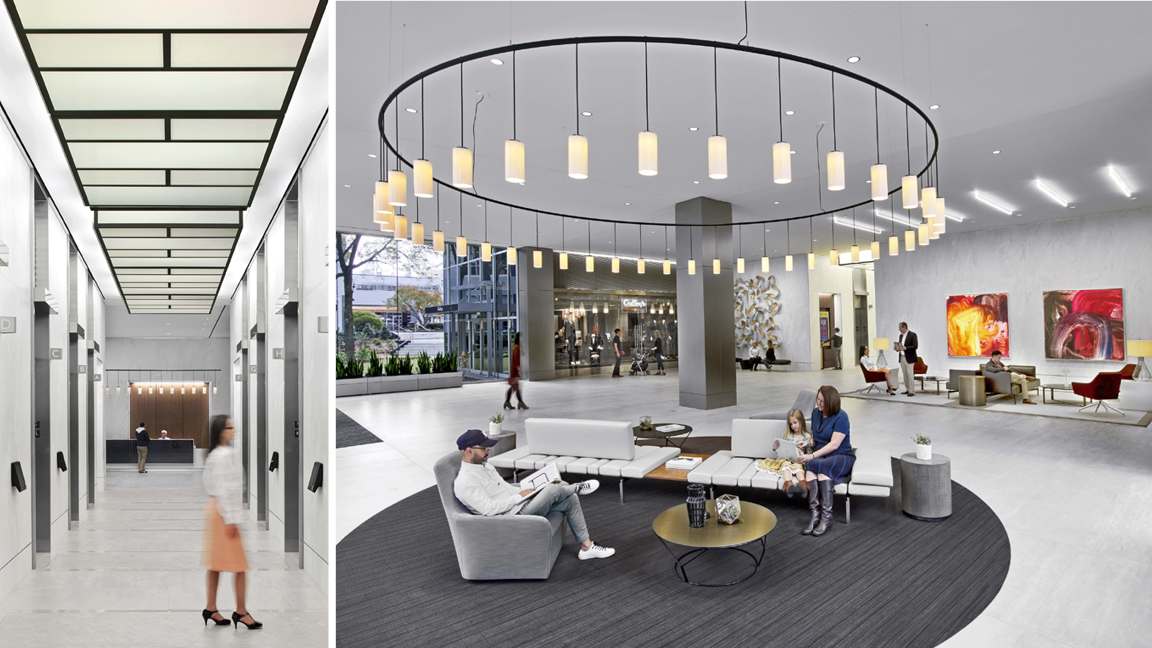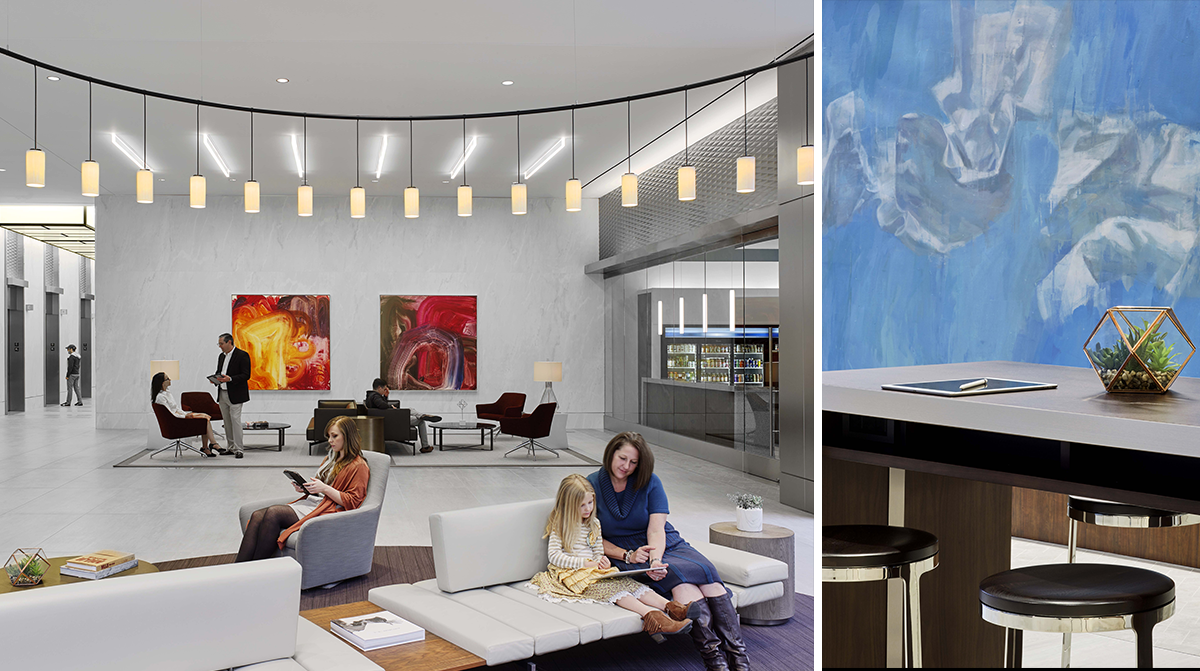Tower Place 100 Public Area Refresh
Atlanta, Georgia
Office Tower Public Space Gets a Fashion Update
Built in the early 1970's, Tower Place 100 still remains an architectural icon in the skyline of the Buckhead district today. With a desire to reposition the property to be more attractive to tenants in the Buckhead market, the owner approached our design team to undertake a major renovation of the public areas including the exterior grounds, main lobby, elevator cabs, typical tenant corridors, and restrooms.
To enhance the visual connection from the street to the lobby interiors, the existing glazing system was replaced with a design that structurally reinforced the system above grade to allow for the incorporation of a mullion-free glazing system. By reducing the number of revolving doors to one, the entry point, accented by a new canopy and signage, created better flow within the main lobby to the elevator lobby. The overhead pedestrian canopy from the parking deck was also replaced to provide a more welcoming secondary entrance to the building, and is accented by landscaped seating areas and an elevated dining platform.
The vision for the interiors of the public space was to recall the building's original modern and timeless architectural design. A larger seating area was added and highlighted by a large circular light fixture to anchor the furniture grouping. The ceiling height was returned to the original 15’ to introduce more natural daylight throughout the space. Utilizing large-scale porcelain wall panels with wood accents created a warm palette and provided a neutral backdrop for the Owner's art collection displayed throughout the space.
Arrival Experience and Connectivity
Arrival experience and connectivity are the driving design principles behind refreshing a former suburban exterior environment into an activated urban setting. A continuous active street frontage was created with break out spaces, dining areas, and bike nodes that form an almost full circle around the building inviting tenants into the exterior space for work or relaxation. The new main entrance is highlighted with existing mature trees and a simplified ground palette of evergreen groundcover and seasonal color. The arrival experience from the parking deck to the secondary entrance is activated by an exterior break out space with colorful bar height seating for the laptop user or cocktail hour. Wood wall accents and wood textured porcelain pavers, along with whimsical furniture, add warmth and interest to the space. There is a seamless transition between the interior and exterior spaces with these new improvements and a new connectivity between the tenants and the exterior environment.
-
Tom Clappier
Highmark Consultants
Meet Some of Our Team

Principal

Principal

