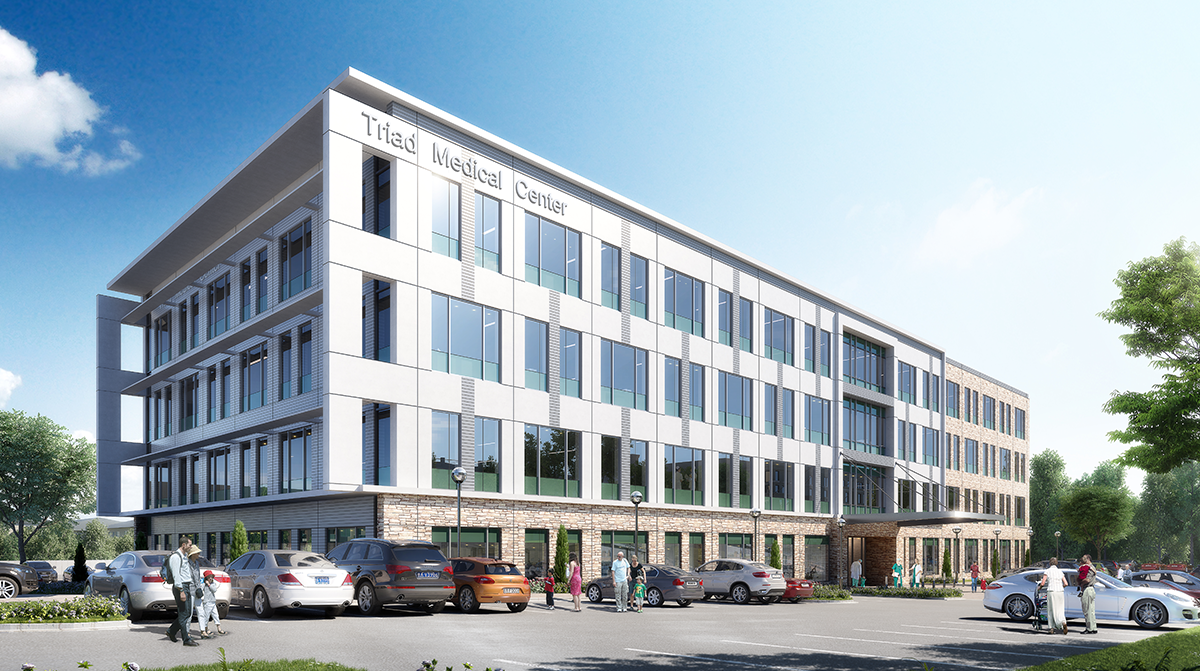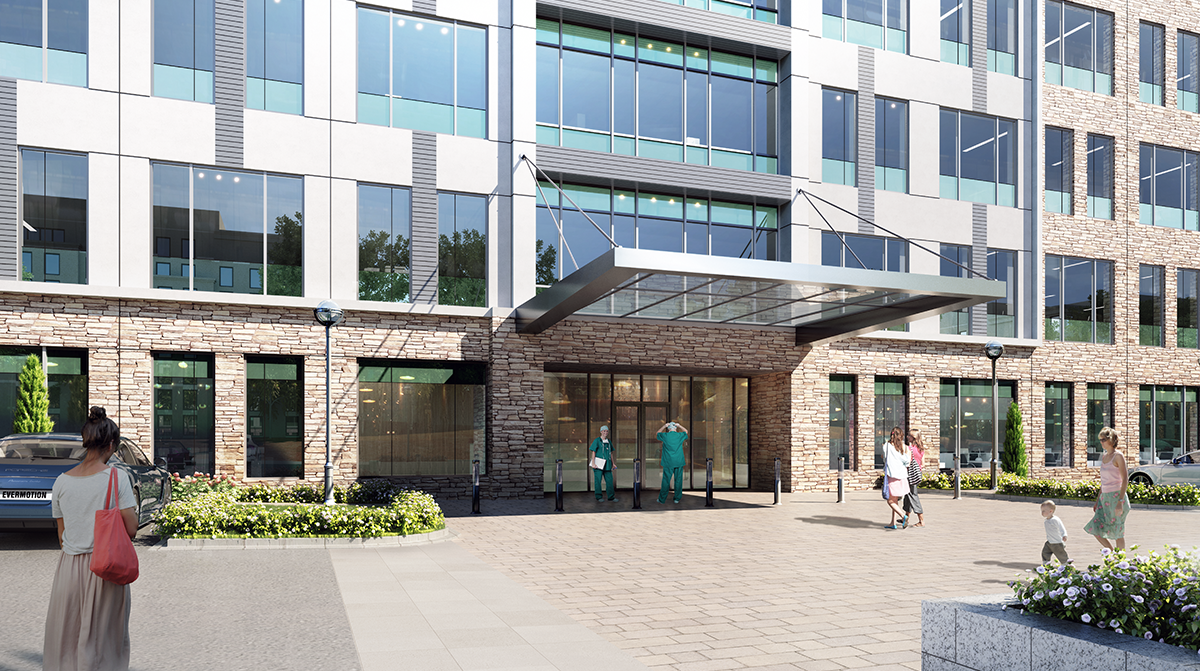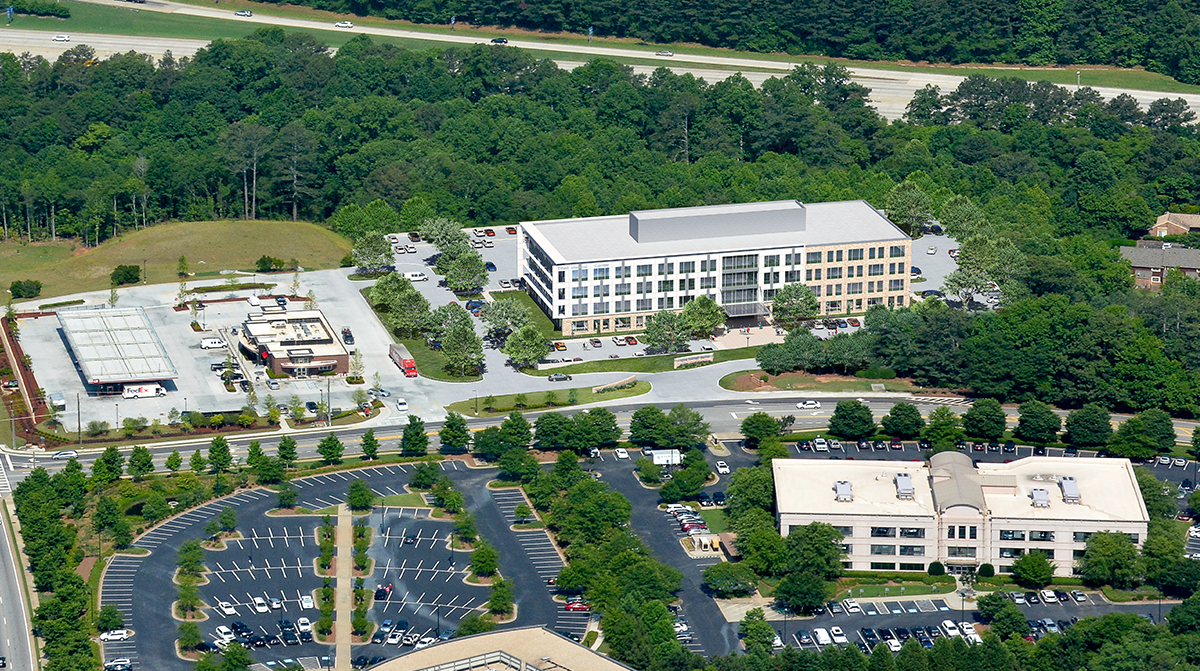Triad Medical Center
Alpharetta, Georgia
A Patient-Centric Design Approach
Prominently positioned in the Alpharetta's primary healthcare submarket, the Triad Medical Center is a Class "A" Medical Office Building located on an 11.65-acre site overlooking the corner of Georgia 400 and Old Milton Parkway. This four-story, 100,000 SF building is designed to maximize the visitor and employee experience through convenient access at a readily accessible location with public spaces designed to enhance the well-being of its occupants.
The building was sited with the goal of presenting an outstanding branding opportunity for an urgent care center, pharmacy, outpatient surgery or other healthcare use. The master plan for the property includes an outparcel site for an 8,700 SF Office or medical office building adjacent to Old Milton Parkway. Surface and structured parking is provided for Triad Medical Center.
Expansive areas of high performance curtain wall and storefront glazing will allow natural light to filter into the lobby areas and tenant spaces. A covered entrance on the west side of the building allows patients, visitors and medical employees alike to have a sheltered drop-off. Well-developed landscape and hardscape areas will reinforce the positive arrival and departure experience at the property. The building entrance leads to a central core where both passenger and service size elevator cars are available.
Taking inspiration from the exterior of the building, the interior is defined by its clean lines, high ceilings, and accent lighting. Vinyl wallcovering, metal panel, and millwork-clad accents centered on the main entrance, create classic and elegant architectural relief accents on the walls. The coffered ceiling soffit detail helps guide the user from the entry to the heart of the building where the elevator lobby is located. These spaces are furnished with light and comfortable seating groups that blend into the aesthetic of the project as a whole. Each finish was purposefully selected to work in conjunction with the architecture in an effort to enhance the user experience. The end result is a space that feels more like artwork while reinforcing a sense of comfort.
Floor plan options for medical office tenants are numerous, and can range from 1,500 SF to 24,000 SF on each floor. The floor plates are designed to enhance flexibility in the layout of tenant spaces to respond to ever-changing requirements among medical practices.
-
William R. Stroud
Triad Properties Corporation
Meet Some of Our Team

Principal

Associate


