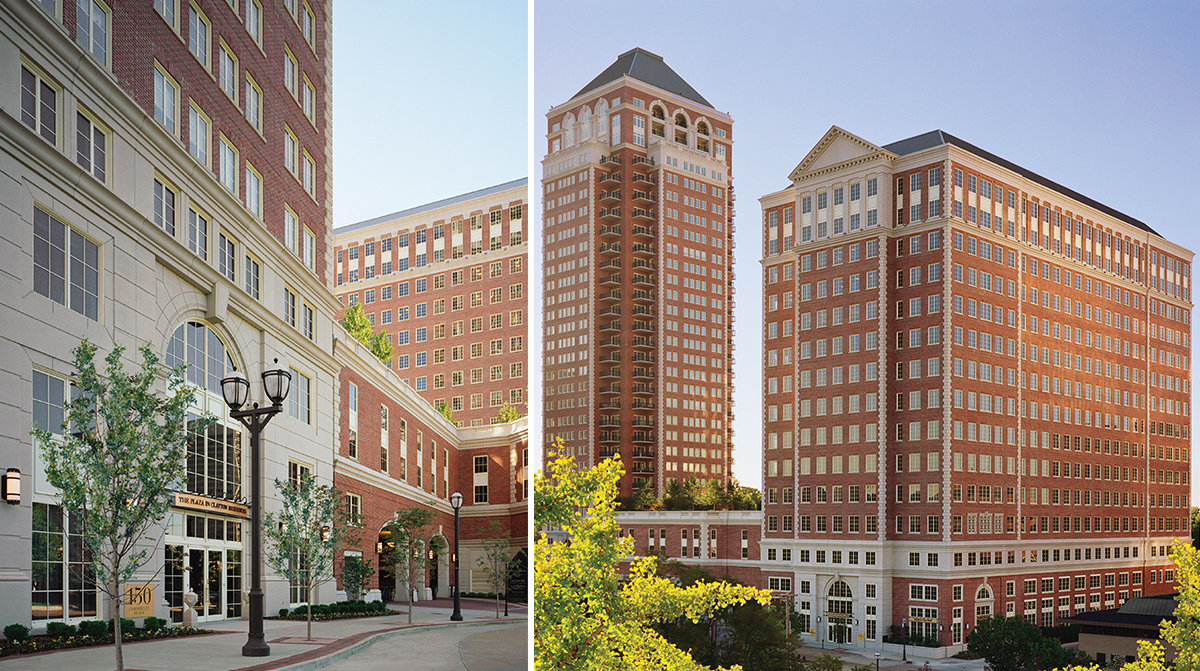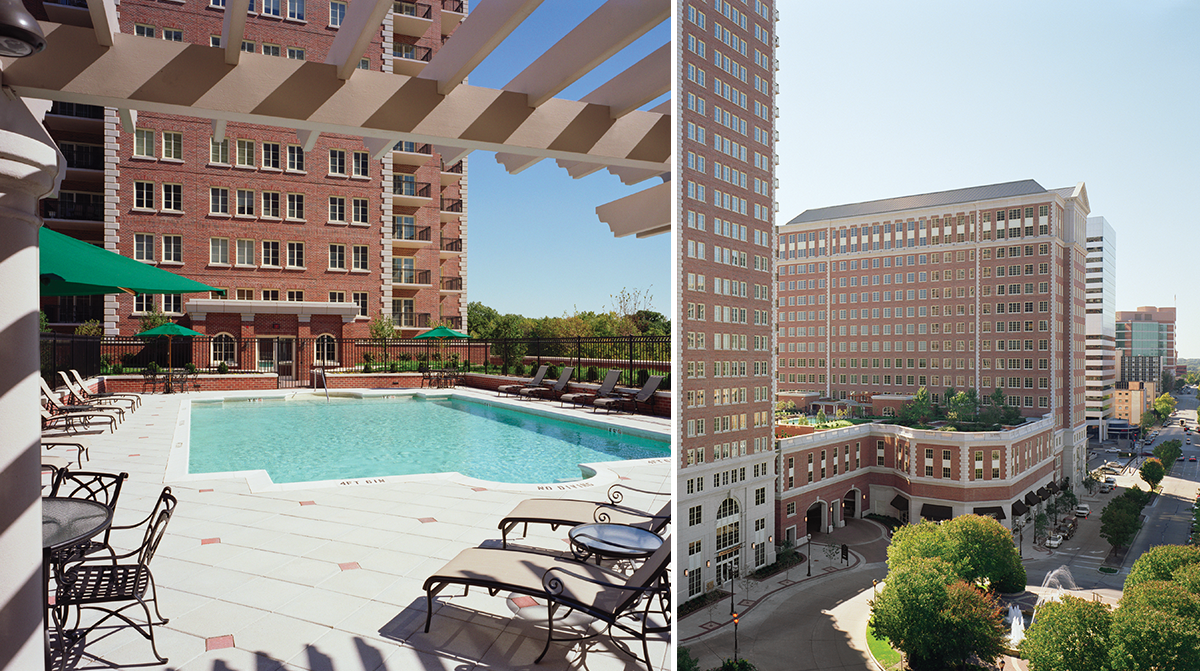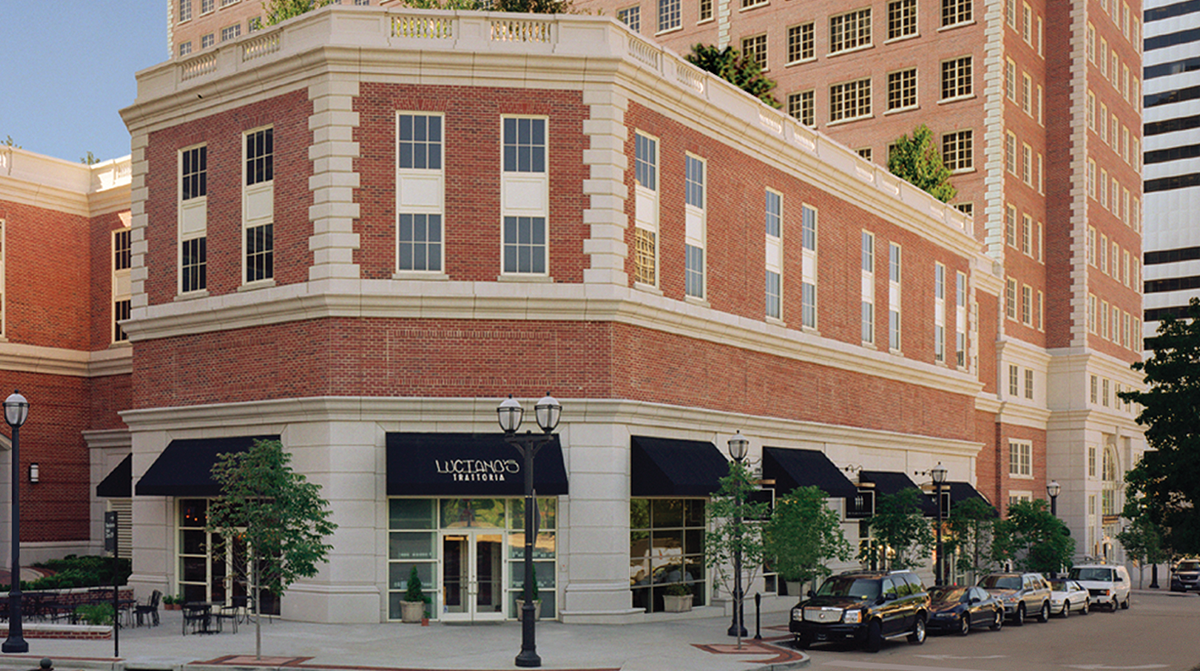The Plaza at Clayton
Clayton, Missouri
Sophisticated Live, Work, Play
This 2.5-acre mixed use development includes an 80 unit, 30-story, 370,000 SF residential tower, a 16-story, 310,000 SF office building, 14,000 SF of street-level retail space, a 1,100 car parking deck and a rooftop landscaped amenity terrace.
The residential tower, the centerpiece of the complex, is located directly on the adjacent roundabout. The building is square in plan and classically organized with a distinct base, shaft and top. It is clad with brick and cast stone and capped by three arches supported by pairs of Ionic columns that front each of the four façades. The building is capped with a four-sided pyramidal metal roof.
The 16-story office tower is rectangular in shape and, like its companion, is classically organized with a distinct base, shaft and top, is clad in brick and cast stone and is capped with a metal hip roof. The front features a Greek temple façade with engaged Ionic columns at the top.
Approximately 140 feet of retail frontage and 14,000 SF of retail space is provided along the face of the parking deck that connects the office and residential buildings along Carondelet Avenue. The design is detailed to appear as three levels, with the overall height relating to the base of both towers. In addition to the brick and cast stone materials, the retail façade also includes awnings and appropriate signage.
-
P. Kirk Warden
Project Director
Clayco Construction Company
Meet Some of Our Team

Principal

Principal


