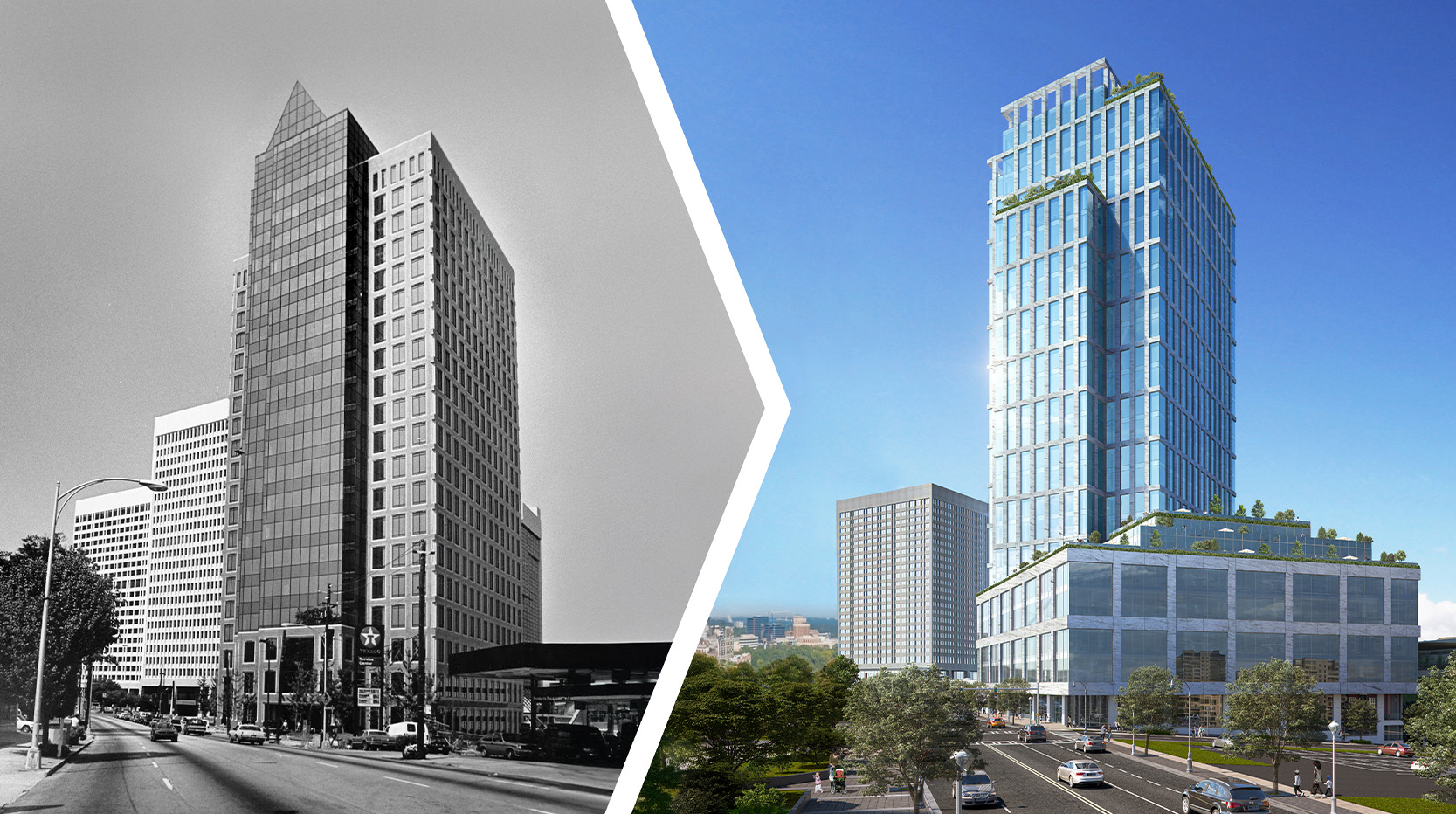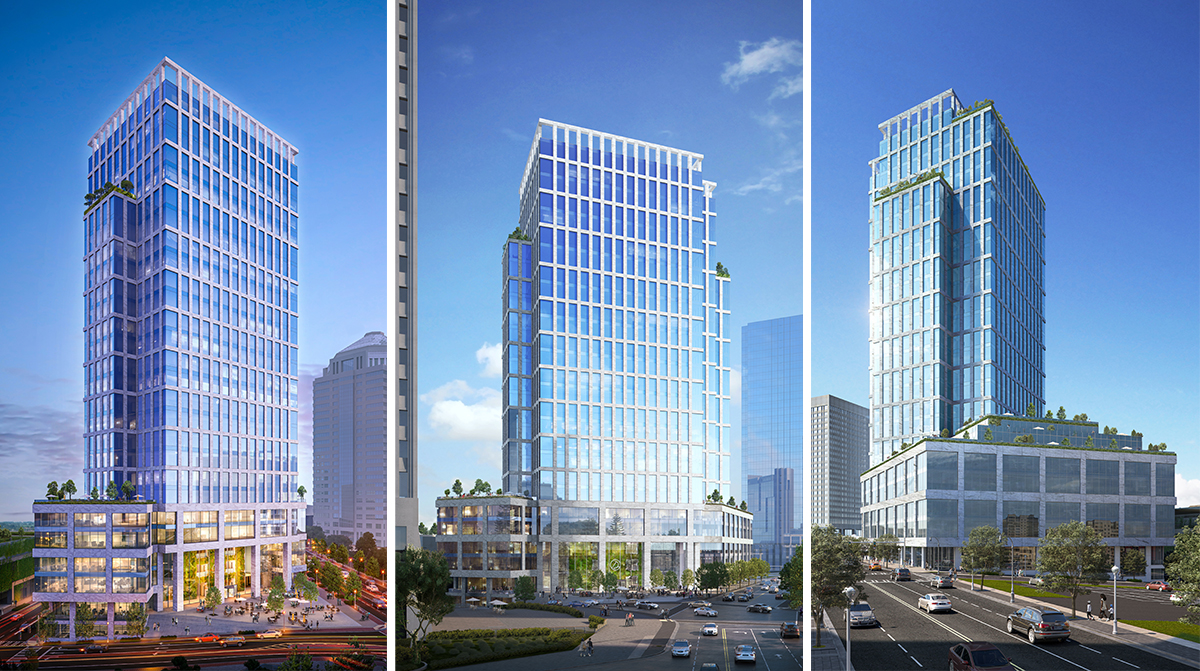Campanile Transformation
Atlanta, Georgia
An Infusion of Style and Urbanity
Built in 1987 as the corporate headquarters for BellSouth, the 20-story, 498,500-SF Campanile Office Building overlooks the prominent intersection of Peachtree and 14th Streets in Midtown Atlanta. In its original form, the tower was surrounded by a series of paved and landscaped terraces that concealed two levels of below-grade parking. With the increasing popularity of Midtown and the subsequent demand for Class A office space, Campanile’s Owner, Dewberry Capital, embarked upon an ambitious reimagining of the property with the goal of providing additional leasable area in a state-of-the-art design. The Owner and Design Architect, Peter Logan, arrived at a solution that presents a refined, modern image to the city while improving and enlivening the surrounding streetscape. Smallwood serves as Architect-of-Record for the project.
The Campanile Renovation and Expansion consists of three components: an 8-story, 153,000-SF office and retail podium that surrounds the office tower and rests atop the existing parking garage; a 6-story, 138,000-SF office addition to the top of the tower; and a renovation of the building’s 3-story Main Lobby. The scope of renovation also includes replacement of the building’s exterior cladding, MEP, and elevator systems.
In the podium, new floors align with the existing floors of the office tower resulting in office floor plates that range in size from approximately 31,000-SF to 52,000-SF. Ground level spaces are occupied by retail tenants that activate the street and contribute to the vitality of the neighborhood. Terraces at Levels 6, 7 and 8 provide views down Peachtree Street and east towards Piedmont Park. Clad in white marble and curtain wall with ultra-clear glass, the podium presents a striking, modern image to Atlanta’s most dynamic district.
On top of the existing tower, six new floors of office space provide prime views of the city. Setbacks in the building massing allow for terraces at Levels 23 and 27. A marble-clad arcade and cornice around the roof conceal mechanical equipment and create a signature crown for the building.
For the Main Lobby, Marcy Wong Donn Logan Architects replaced a dated palette of red granite and brass with white marble, landscaped green walls, and distinctive lighting. Smallwood provided construction documentation for the lobby design.




