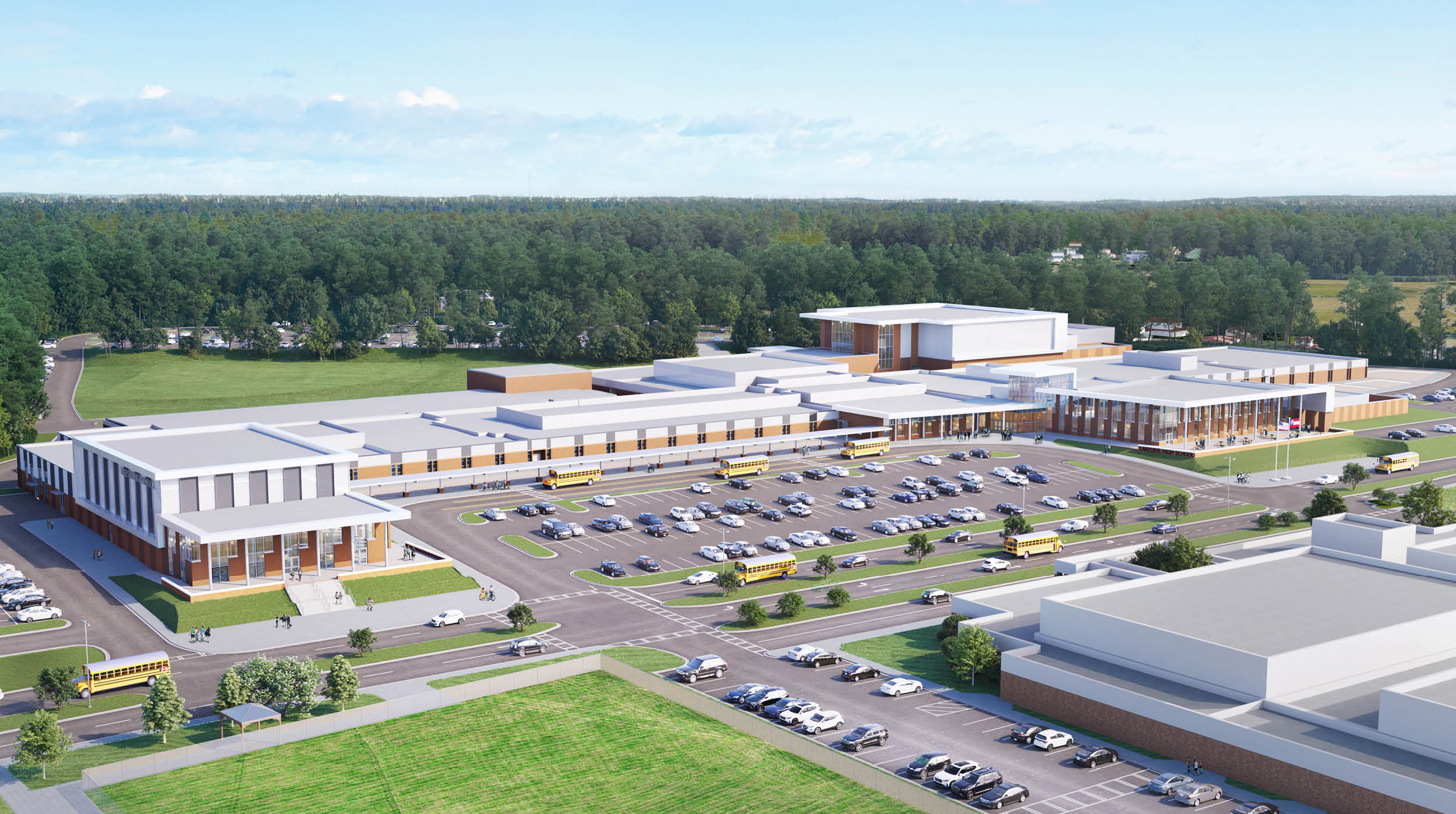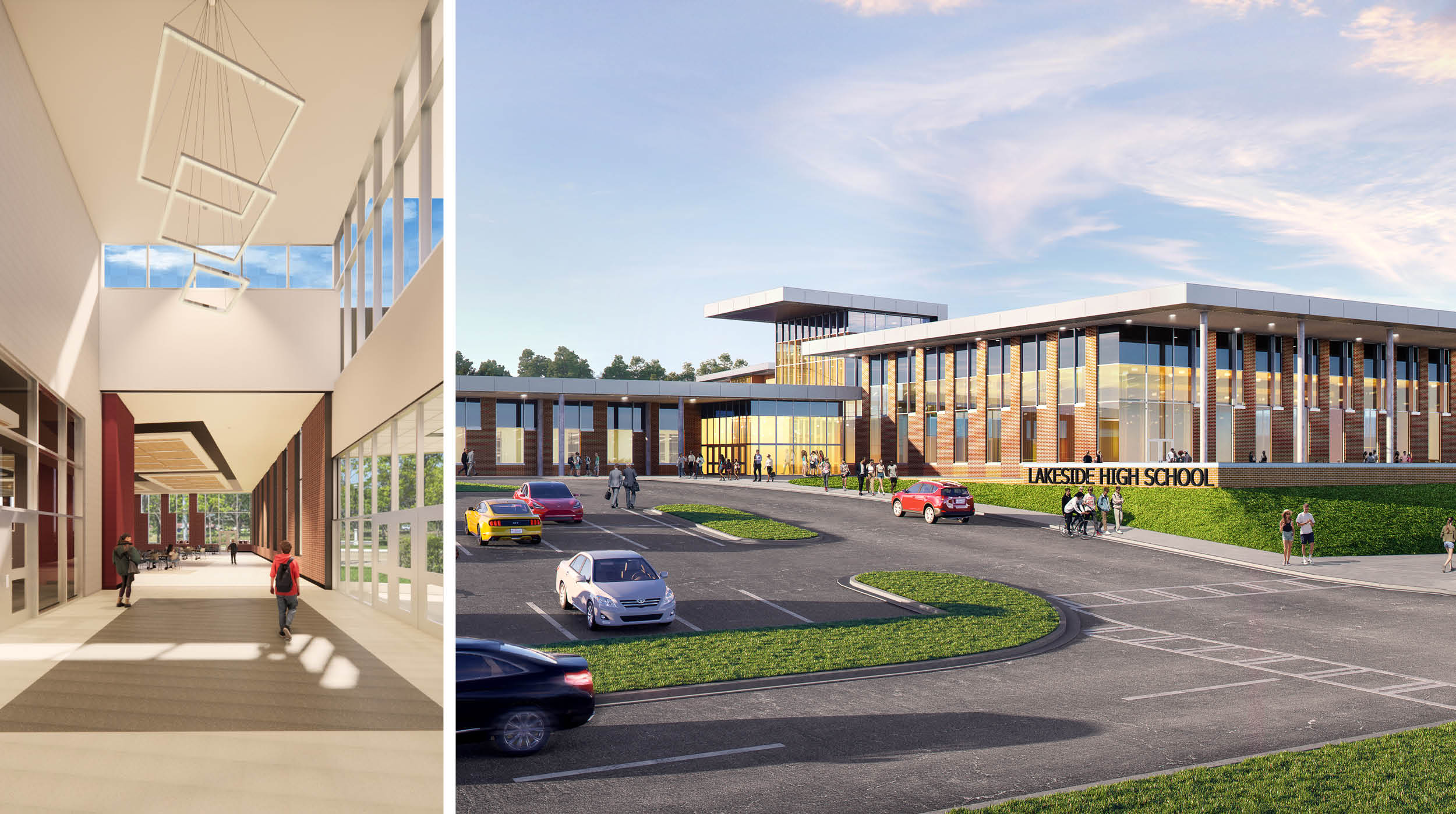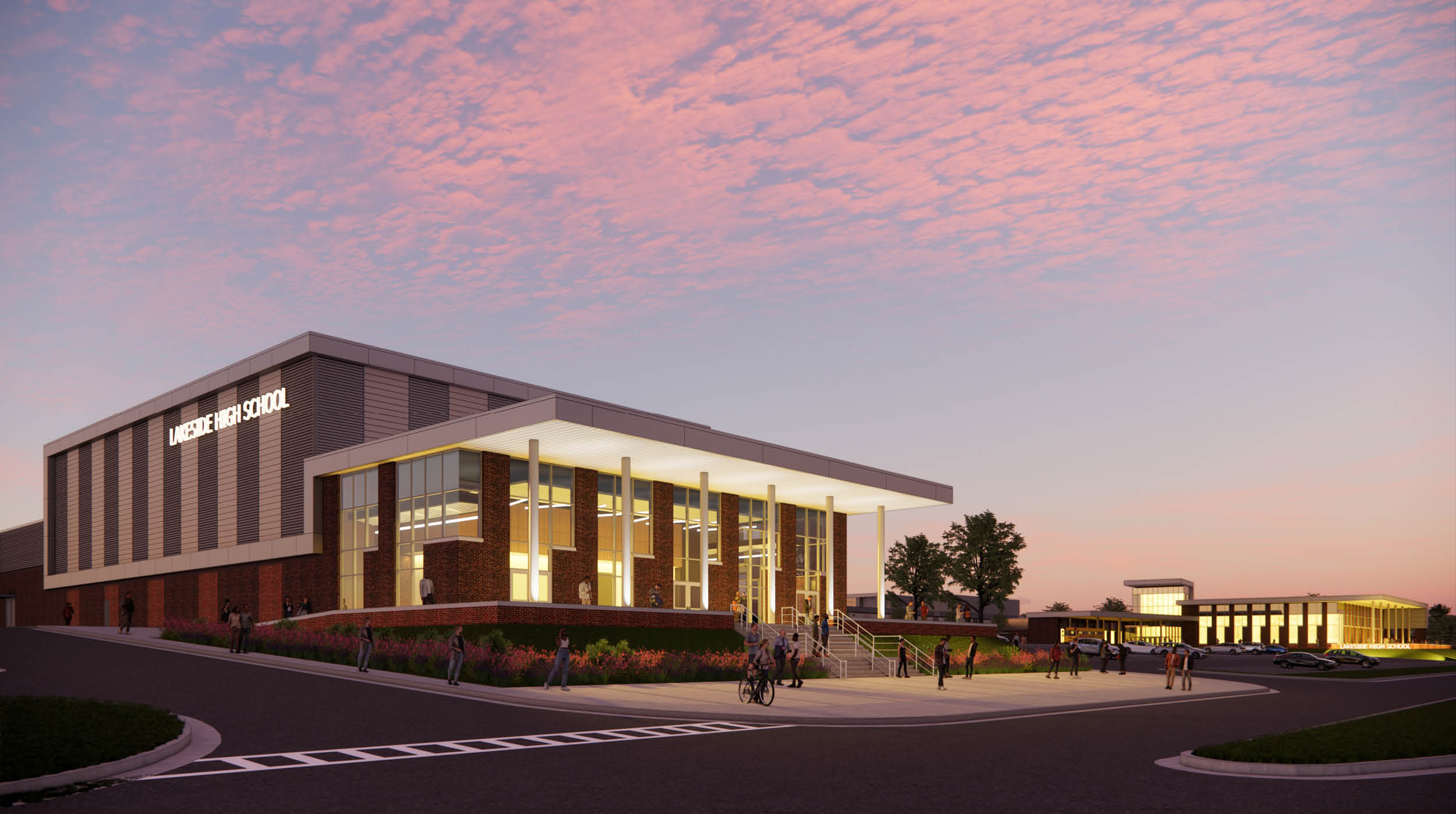Lakeside High School Renovations/Additions
Evans, Georgia
Breathing New Life into Lakeside High
The Lakeside High School renovation and addition project presented a challenging programming and design opportunity focused on renovating and repurposing 178,000 SF of existing space while adding 150,792 SF of new space into the approximately 40-year-old facility. Columbia County School District set lofty goals to breathe new life into the school with the purpose of creating new space and developing a fresh new campus ‘look and feel’ to address the growing student population. Through the addition of state-of-the-art and modernization of existing facilities, current and future generations of students will continue to cultivate a sense of school pride within the community.
The 326,000 SF, 2,100 student capacity, campus is anchored on the west end by a new 37,500 SF Performing Arts wing that includes a 500-seat Performing Arts Theater, Broadcast Video Product Lab, Band, Chorus, Orchestra, Ceramic and Visual Arts classrooms. Bookending the east, a new glass tower Main Entrance is flanked by a new Administration Suite with visual and physical connections to a 12,400 SF Commons Area for dining and group gatherings, and a 6,100 SF Media Center. Both spaces offer access to outdoor terraces and courtyards to accommodate collaborative student breakout space.
New vehicular and student circulation patterns accommodate student bus arrival on the south side with separate parent drop-off and student parking arrival on the north side. A new 2,130-seat Competition Gymnasium located on the north side offers balance to the overall campus and convenient access to parking for students, parents, and guests attending sporting events. A canopy-covered entrance lobby functions as a common arrival space serving both daily students and fans attending after-hours sporting events in the Gymnasium.





