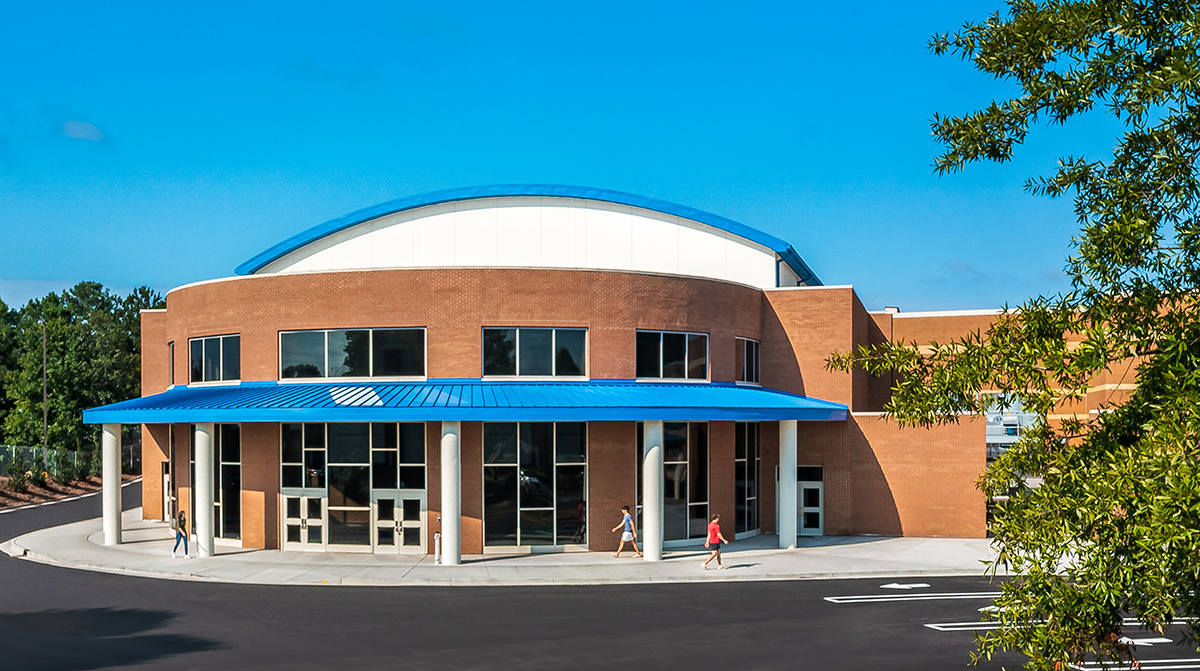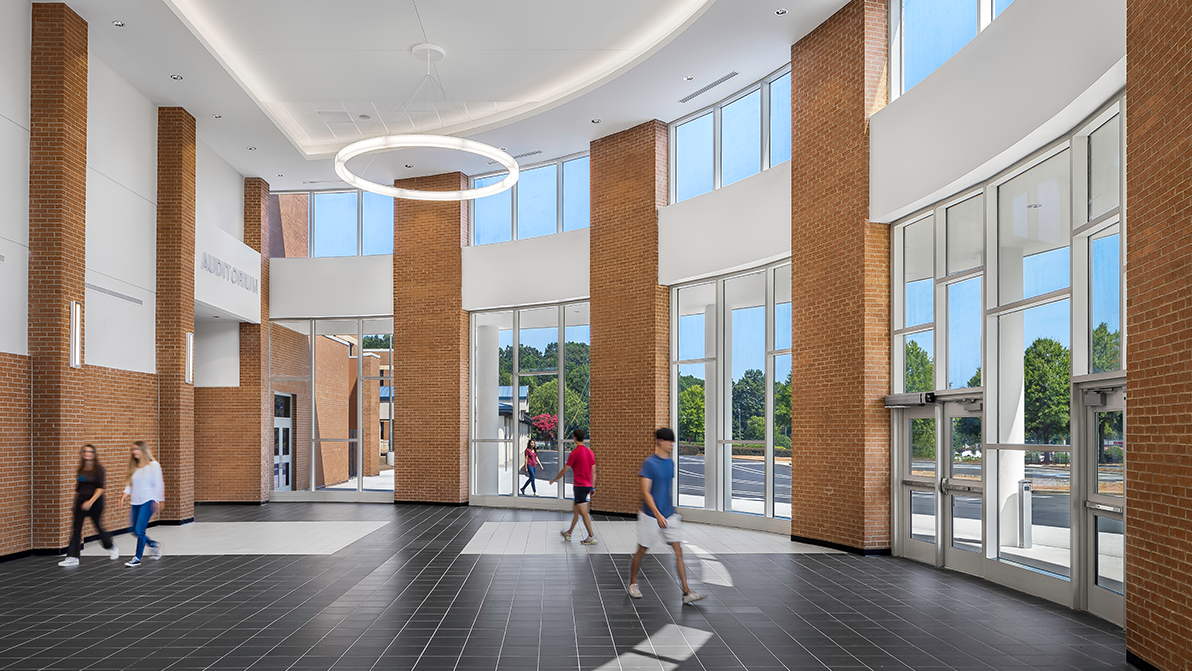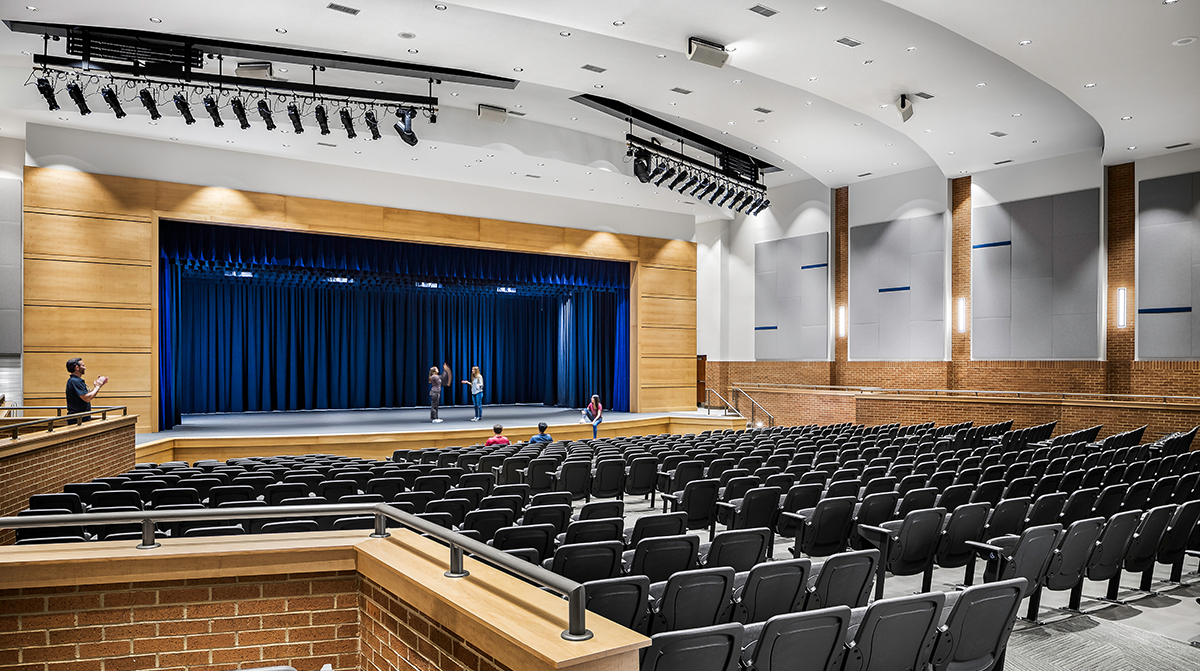Berkmar High School Alison Crossman Performing Arts Center
Lilburn, Georgia
Elevating the Arts
Smallwood was awarded the challenging design task of integrating a performing arts center into the existing Berkmar High School campus. This 500-seat theater complemented by large Choral, Orchestra and Band rooms also includes practice rooms and music suites. The theater, at the lower level, is supported by the main entrance lobby, restrooms, prop preparation and storage space, dressing rooms, an MDI lab and Dance studio. The Center was designed to serve as a multi-functional space for hosting musical and theatrical performances, civic gatherings, lectures, and classroom instruction.
By locating the new addition along the eastern edge of the main campus, this facility creates a main entrance feature welcoming both students and guests. The main entrance space, accented by suspended circular pendants and natural daylight, is a two-story semi-circular rotunda framed by brick-clad piers and expansive windows that creates an open and inviting experience. A distinctive barrel-vaulted roof and entrance canopy are sheathed in standing seam metal, recalling profiles and colors of existing roofing elements throughout the campus. The new brick veneer was locally sourced to match and complement the existing material palette.
Additional renovation work included the conversion of the existing outdated auditorium space into instructional classrooms while retaining a portion of the existing sloped floor to accommodate lecture seating. The suite for the Visual Arts department was expanded to accommodate recent student growth within the community. As part of the renovation, roofing replacement covered 60,000 SF of area and existing metal canopies and supporting structures were painted to reinforce continuity, thus giving the campus a fresh new look.





