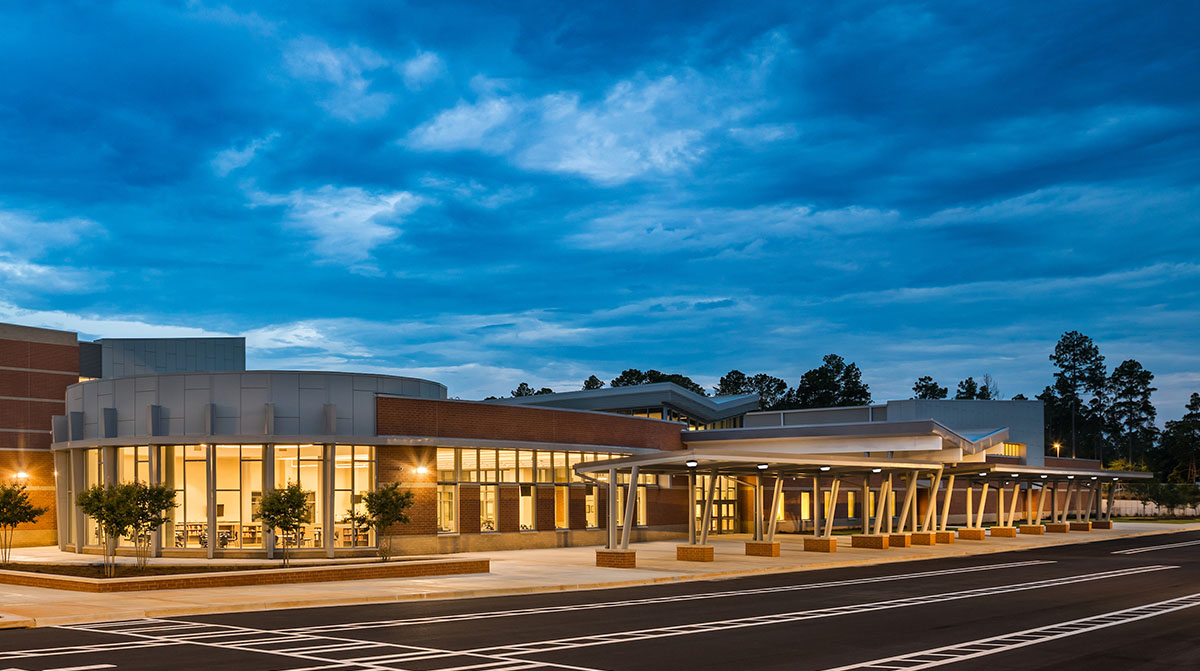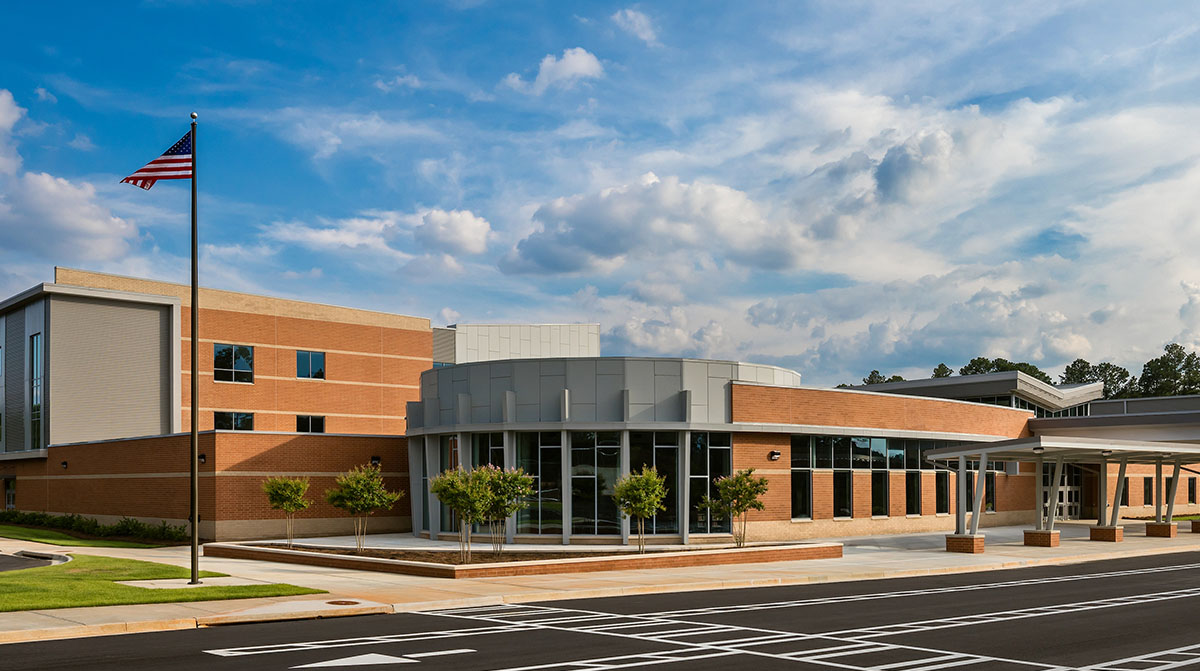Paul Duke STEM High School
Gwinnett County, Georgia
Fostering Creativity Through Design
The new Paul Duke STEM High School for Gwinnett County Public Schools is approximately 300,000 GSF of classroom space, collaboration zones, specialized computer and science labs accommodating 1,500 students focused on academic achievement in the science, technology, engineering and mathematics fields.
In addition to the academic classrooms, the school has a 500-seat auditorium, band, orchestra, choral and visual arts classrooms, as well as, a gymnasium for developing well rounded students.
Organized around a central circulation spine separating a media center and three-story classroom wing from a high volume one-story commons space, auditorium, gymnasium and arts wing, open and glass walled collaboration spaces have been created to allow students to interact and collaborate on group projects. Visual connectivity through the incorporation of interior glass walls, open stairs and open work spaces is a key component of the learning environment integrated into the school.
The design incorporates a palette of banded brick, architectural metal panels in a smooth and contrasting horizontal ribbed pattern to create variety in material texture and convey a high-tech school image. An inverted V-shaped canopy at the front draws attention to the main entrance and is highlighted by clerestory windows allowing natural daylight to penetrate interior spaces. The radius shaped media center accented with vertical fins creates a signature form at the main building corner and gives the school its unique identity.





