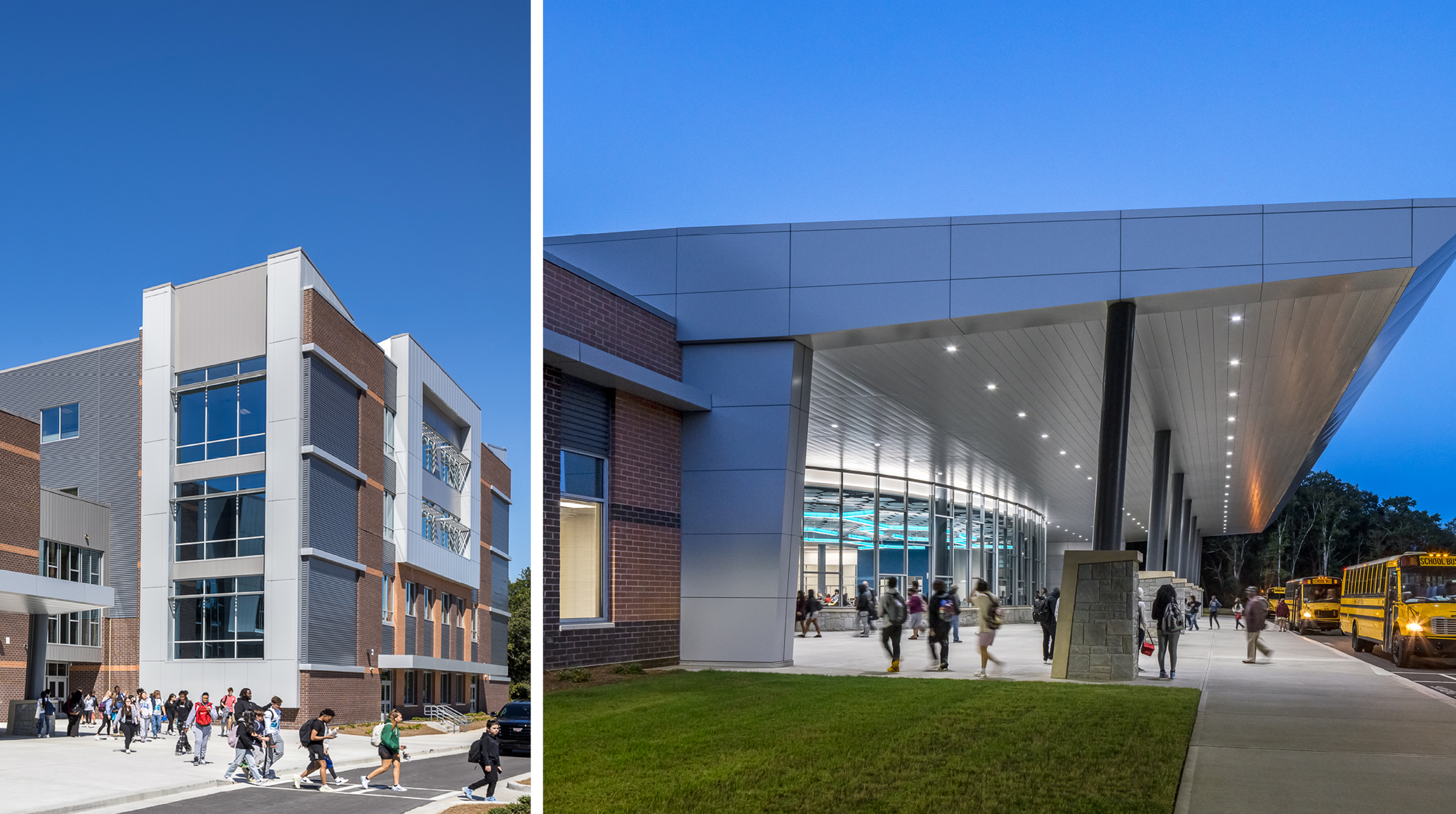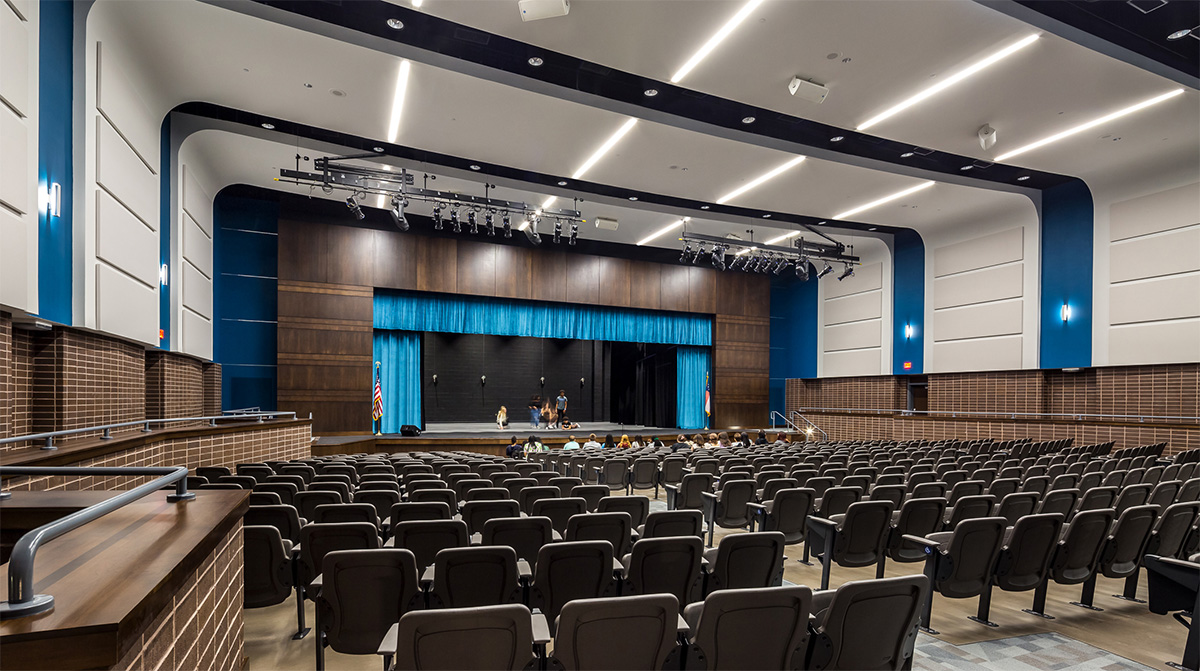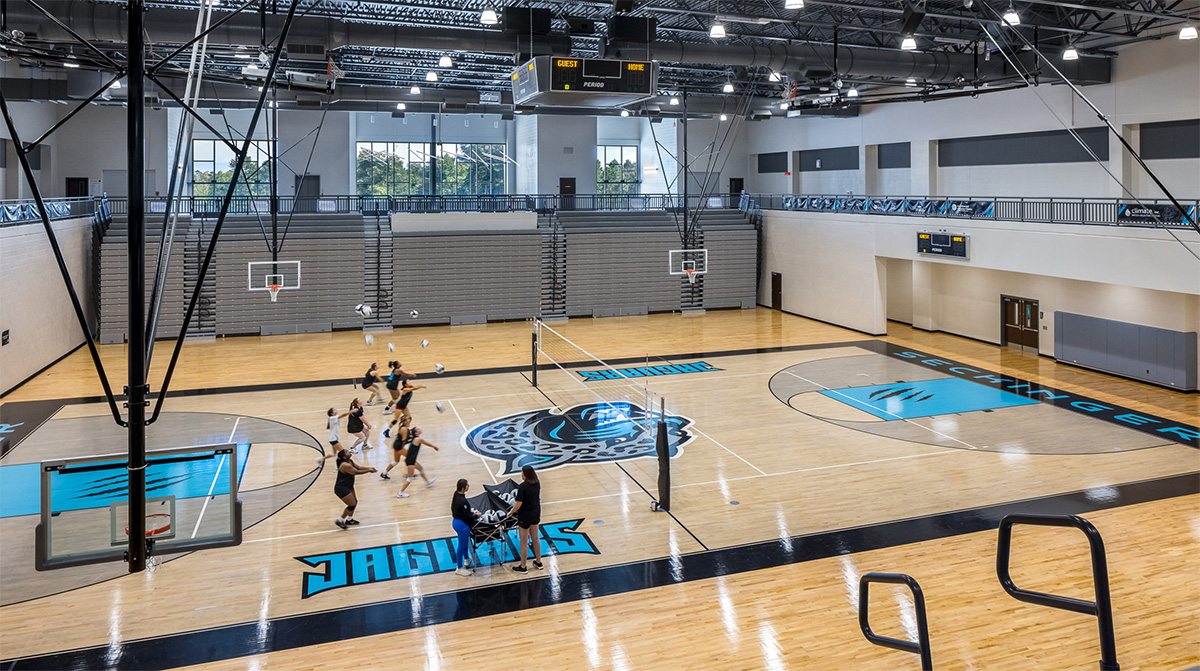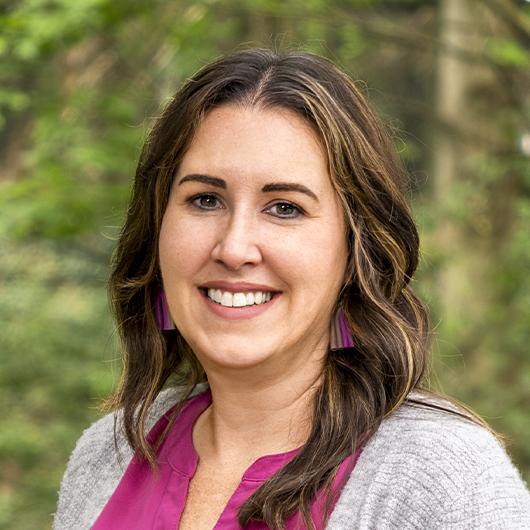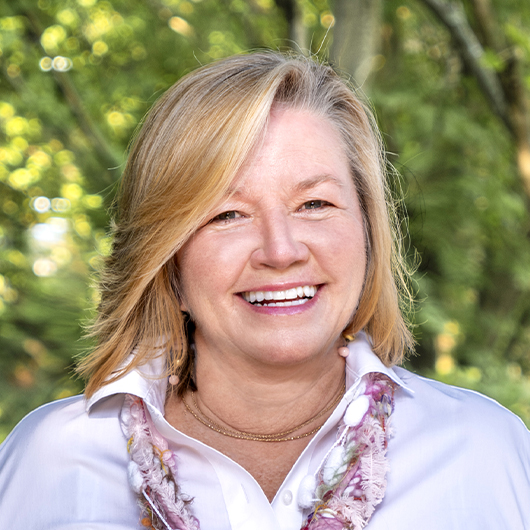Seckinger High School
Buford, Georgia
Pioneering the Future of Education
Seckinger HIgh School sits on 84.6 acres at Sardis Church Road and houses 142 instructional units within its 500,000 SF for up to 2,375 students. The design supports the initiative to create a wholly AI-focused learning experience. Technology education ranges from robotics to simulated intelligent behaviors.
Students, faculty, parents, and visitors are greeted by a signature vaulted canopy entrance, which frames the two-story rounded glass media center. Flanking the media center are main entrances connected to circulation spines that lead students to the centralized commons space. This voluminous clerestoried space is the nucleus of the school, serving as the space for daily dining, student activities, theater/gymnasium pre-function space, and special after-hours events.
From the commons space, students have direct access to the four-story classroom wing via an open, painted steel communicating stair. Other amenities include a 500-seat theater and performing arts classroom wing, an approximately 2,100-seat competition gymnasium, and various specialty lab spaces that offer studies from mechatronics to 3D printing. To encourage collaboration among students, glass-enclosed collaboration nodes, casual seating groups, and bar-height tables are scattered throughout the school. Decorative lighting and painted walls create a vibrant accent to the more futuristic workspaces.
The school’s AI theme is reinforced in its exterior with the use of contrasting horizontal bands of brick veneer, and varying shades of gray and mixed-texture metal panels. Strategically placed multi-story and clerestory glazed windows maximize daylight and views. Projecting sunshades modulate the building's exterior's rhythm, scale, and overall massing. The interior features exposed, painted structural steel ceilings accented with geometric ceiling tiles and suspended decorative light fixtures. Differing eye-catching accent colors delineate individual floors for enhanced wayfinding.
Strategically located expanses of anodized aluminum storefront windows offer transparency into various learning environments to encourage student interaction and collaboration. Separate and secondary entrance canopies on the southeast facade provide welcoming cover for students arriving via parent drop-off and on-site parking, or to after-hours sporting events in the competition gymnasium.
On the east side of campus, the school’s athletic facilities include an approximately 5,000-seat artificially-turfed football/soccer/track & field stadium, supporting practice fields, a 16,000 SF field house with locker rooms, and a weight training setup, a baseball and softball complex, and four tennis courts. These facilities are situated along the secondary entry drive with nearby parking to accommodate student and guest athletic parking specifically.
-
Carey Bell
Office of Facility Planning
Gwinnett County Public Schools
