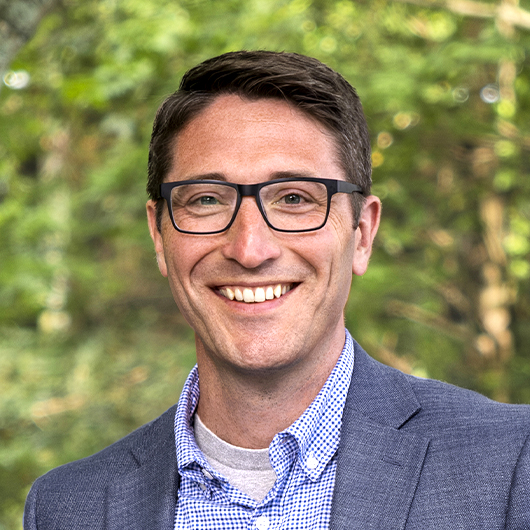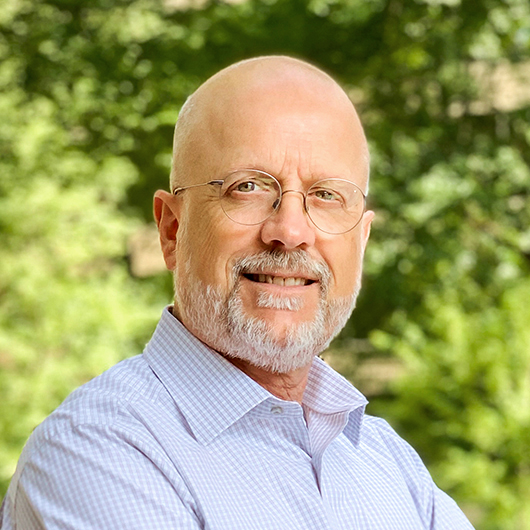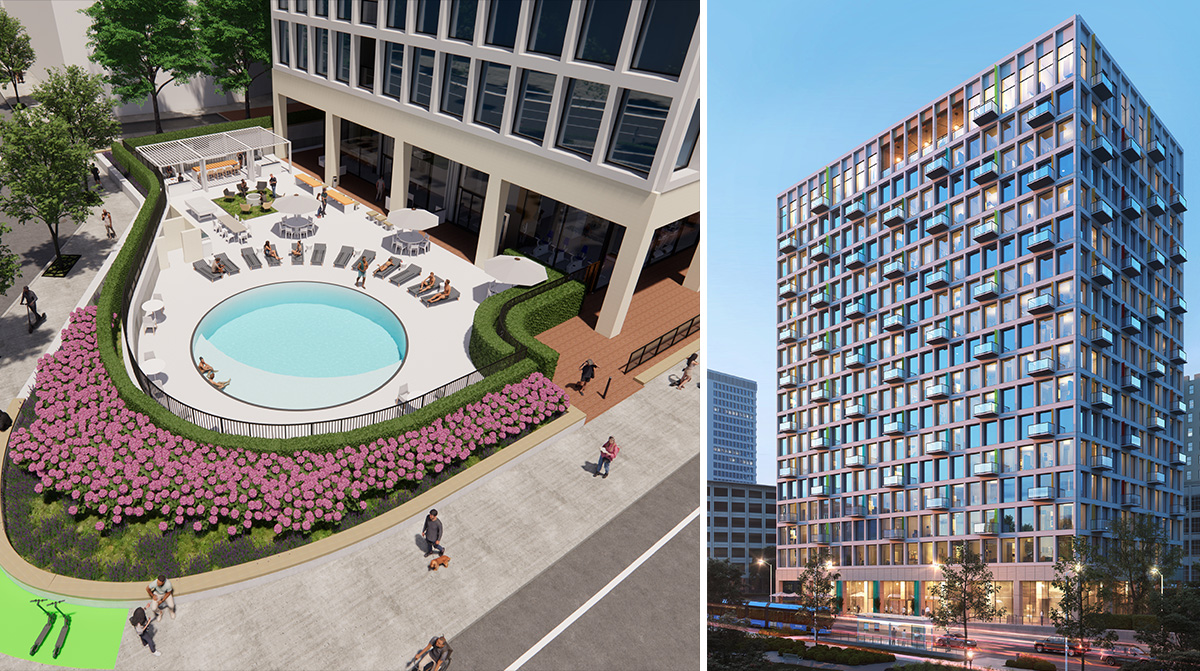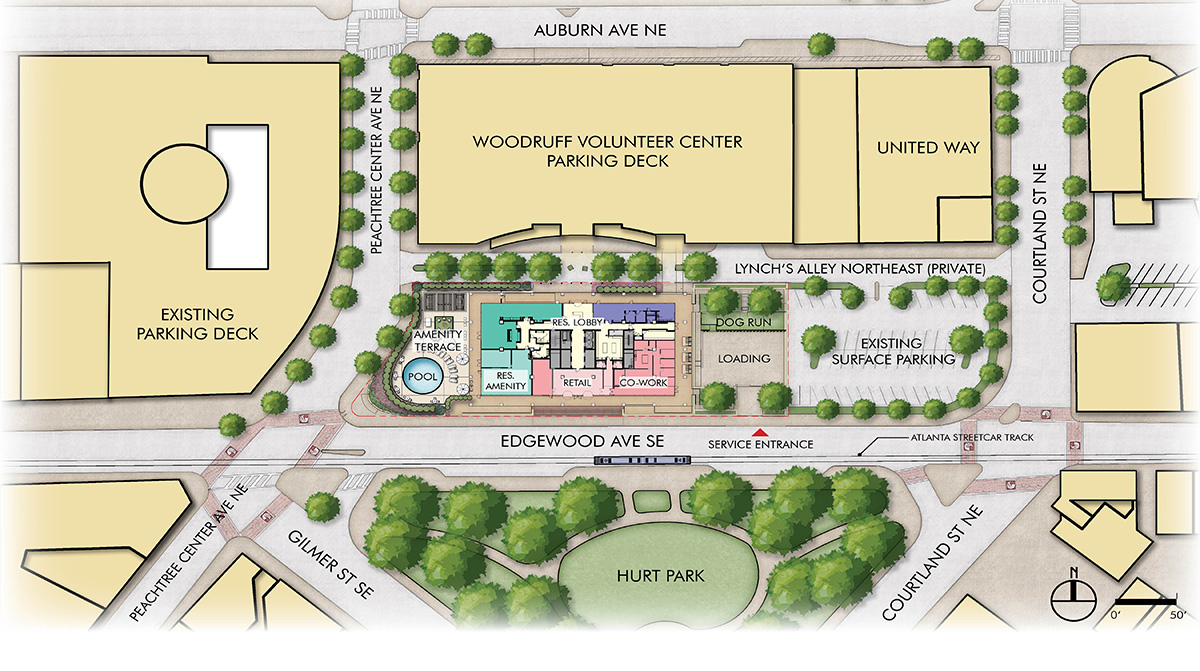Adaptive Reuse at 100 Edgewood
Atlanta, Georgia
Reimaging a Mid-Century Landmark
The conversion of this 1960s Mid-Century Modern, SOM-designed office building, to a multifamily residential building, requires a detailed understanding of the existing building structure, coupled with a deep knowledge of the requirements for multifamily MEP systems requirements. In the discussion regarding Adaptive Reuse, 100 Edgewood is as transformative for the urban environment as it gets. The building is nestled in the heart of GSU’s campus, directly adjacent to the beautifully renovated Hurt Park and the Hurt Park Streetcar station. This project would contribute to the bustling 24-hour activities of this downtown neighborhood while adding a much-needed, highly amenity-rich residential program. Smallwood’s Architecture, Interior Design, and Landscape Architecture Teams carefully crafted the design, finishes, and landscapes to complement the historic nature of this existing structure while adapting it for its future use and continued life serving a renewed downtown neighborhood.
This 315,000 SF project includes 286 multifamily residential units, consisting of Studio, 1-, 2-, & 3-bedroom market rate units, with a mix of new private outdoor terraces. Amenities include a rooftop Clubroom with outdoor terrace, Dog Run, Bicycle Storage, a Ground Floor Clubroom, Fitness Center, and an outdoor pool and amenity deck located in the existing plaza. The Ground Floor also includes retail space and co-working suites. Parking for this project would be served by the existing Woodruff Volunteer Center Parking Deck to the North connected by a covered canopy into the spacious Residential Lobby, Mailroom, and Leasing Center.
Meet Some of Our Team

Principal

Principal

