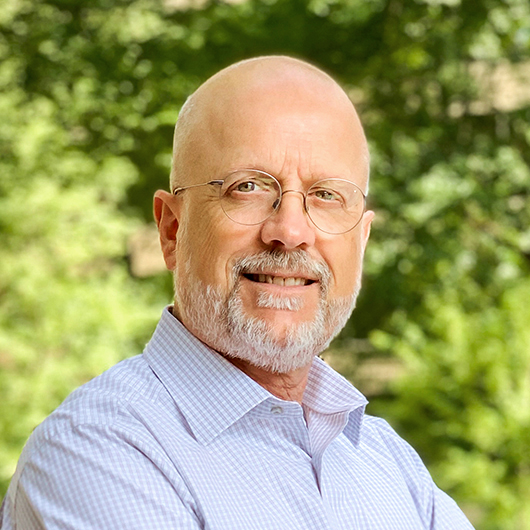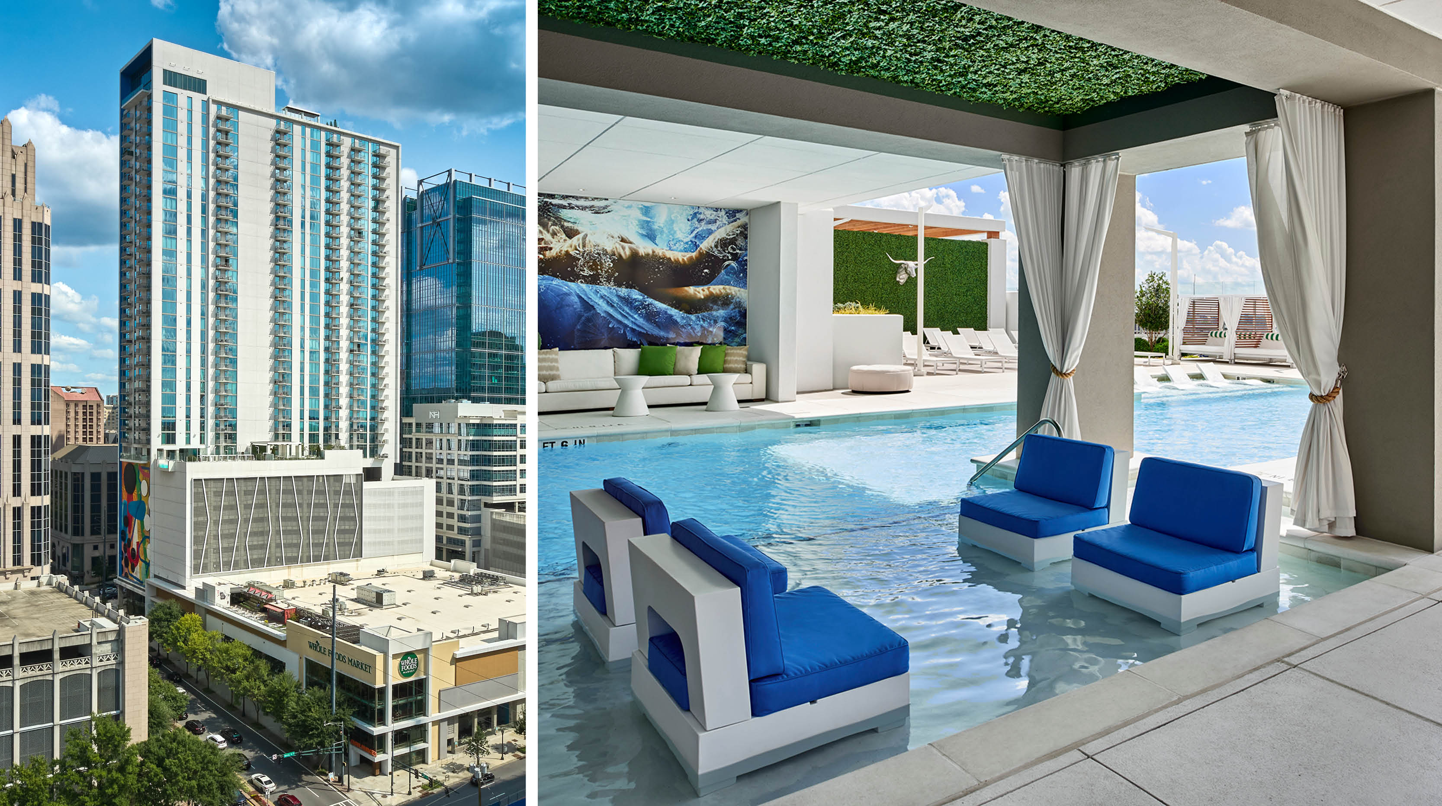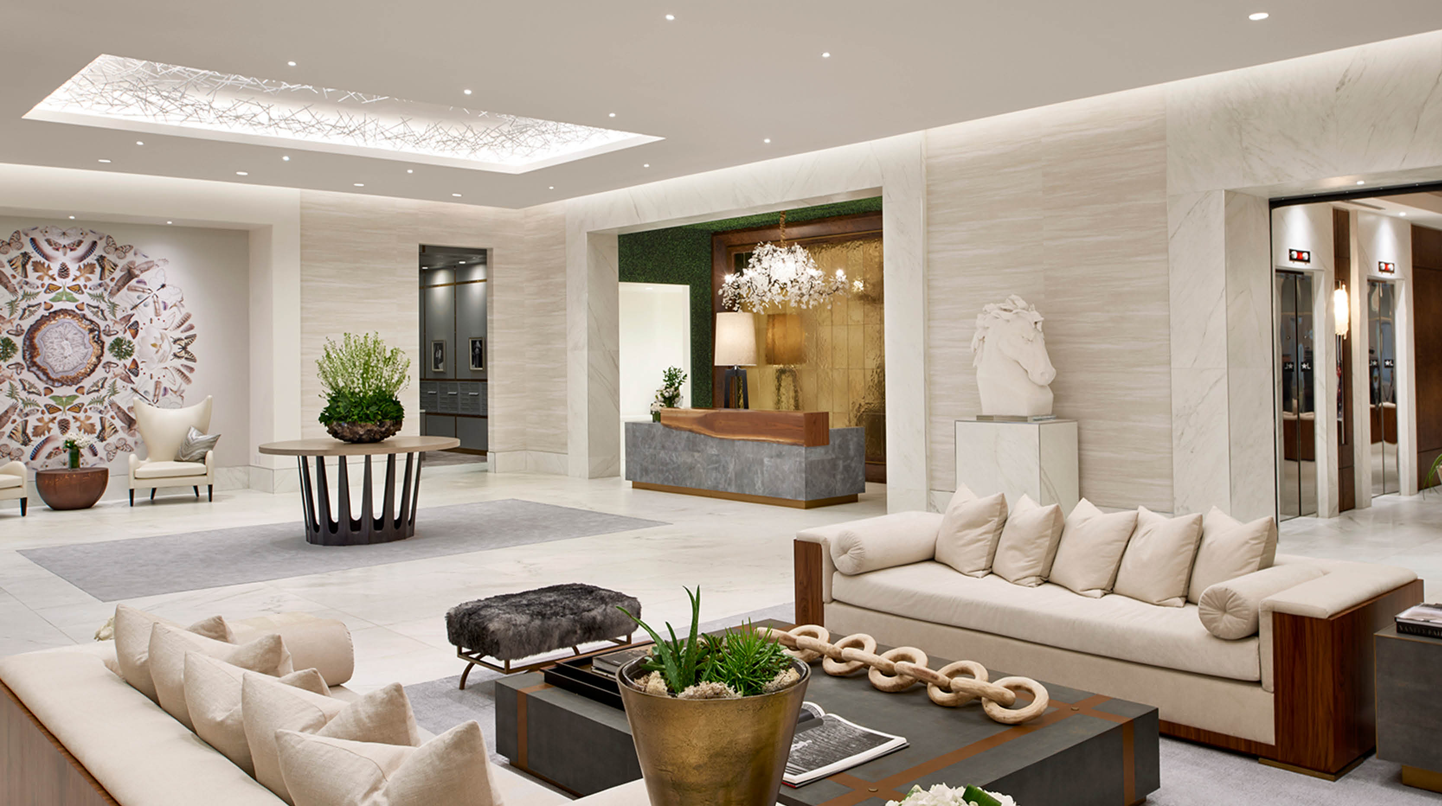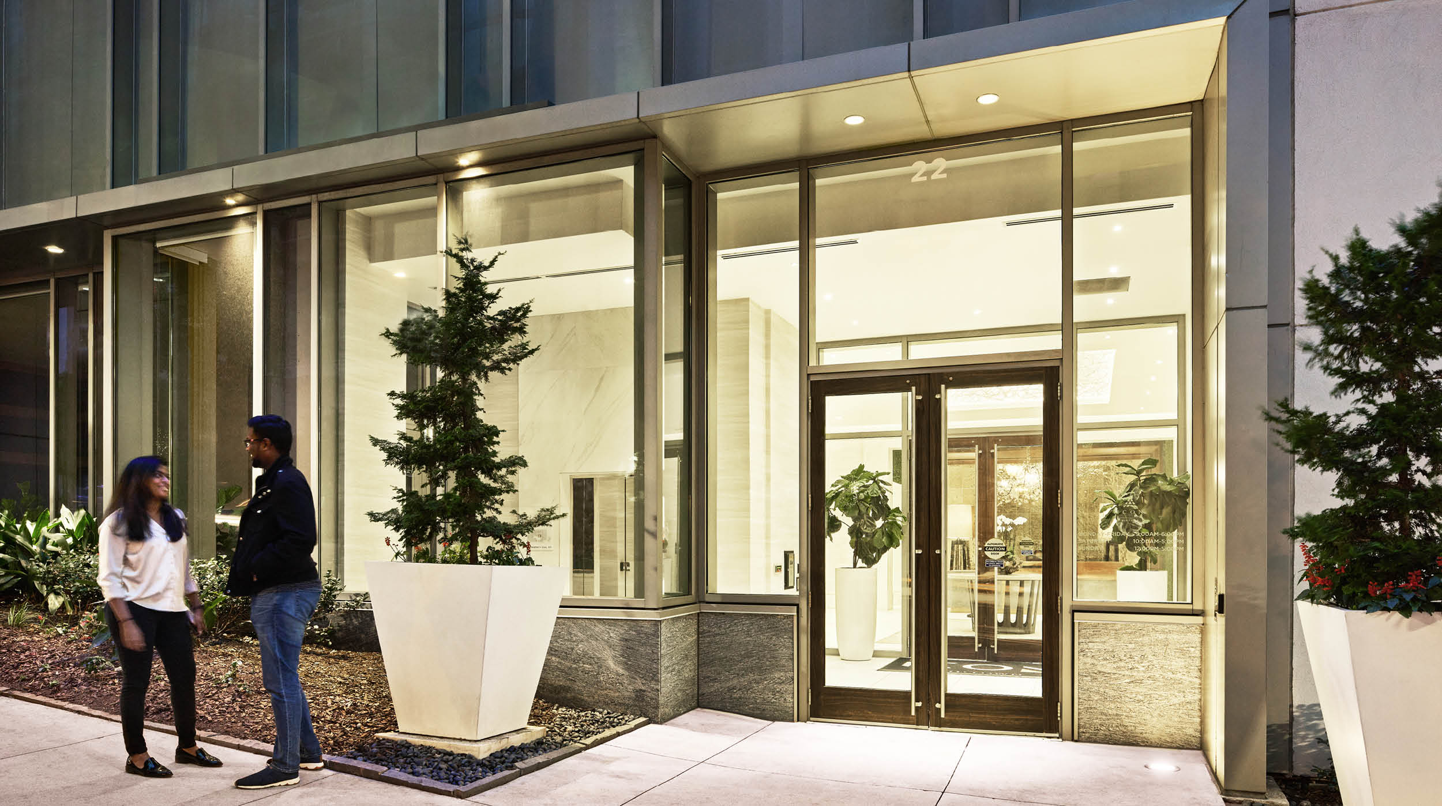The Hue Midtown
Atlanta, Georgia
Gateway to Atlanta’s Arts District
The Hue Midtown occupies a prominent intersection that Related Group, the project’s developer, sees as a gateway to Atlanta’s Arts District. This fits in nicely with the client’s emphasis on incorporating art and high design into their residential projects. The design team developed this concept by incorporating a 100 foot tall by 63-foot wide bas-relief mural by the Atlanta artist HENSE at the 14th Street and West Peachtree intersection. Interior designer Michael Habachy, carried the theme through the public spaces by incorporating ceramics, abstract paintings, and sculptures.
The architecture develops the theme of abstract art through a bold composition of rectilinear masses framed in prominent folded planes. The 9 levels of parking above the street level retail are screened by a super-scaled three-dimensional screen of angular, reed-like elements. The cool, off-white palette gives the complex the feel of a rectilinear sculpture.
The tower is 39 stories tall, with retail at the street level, 28 residential levels above the parking, and a rooftop amenity level. Each typical floor has 14 apartments, and the project has a total of 390 residences.
Urban Retail Environment
The residential tower is sited so that it shares the city block with a retail center anchored by a 70,000 SF, multi-level flagship Whole Foods store. The residents enjoy a direct entrance from their lobby to Whole Foods, which includes a brew-pub, cooking school, and outdoor dining area in addition to its usual organic grocery and prepared foods.
A Variety of Amenities
Multiple environments were created to give residents a variety of venues for leisure activities. A fitness center with spa services is accessed from the street lobby. At the 11th floor, the space above the parking structure is developed as a pool terrace, sundeck, and roof garden. At the 39th floor, residents can enjoy a gaming lounge and bar which opens onto a terrace with views to the Buckhead skyline, a media room, and an outdoor terrace with fire pits, and a view of the Downtown skyline.
Meet Some of Our Team

Principal

Associate


