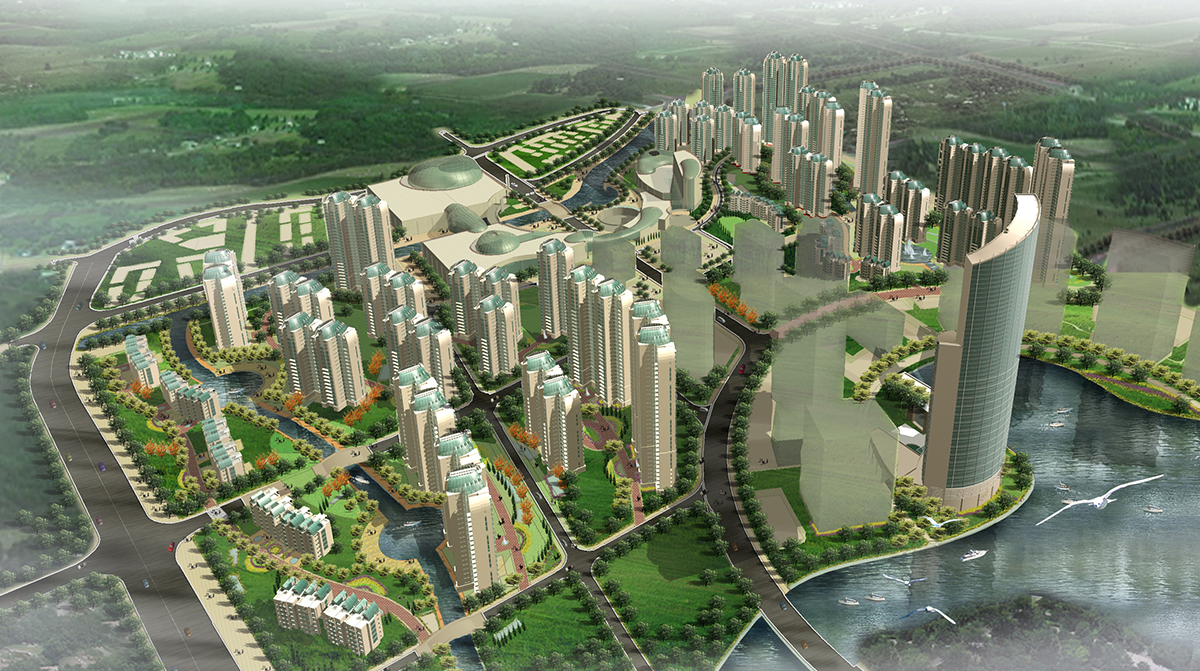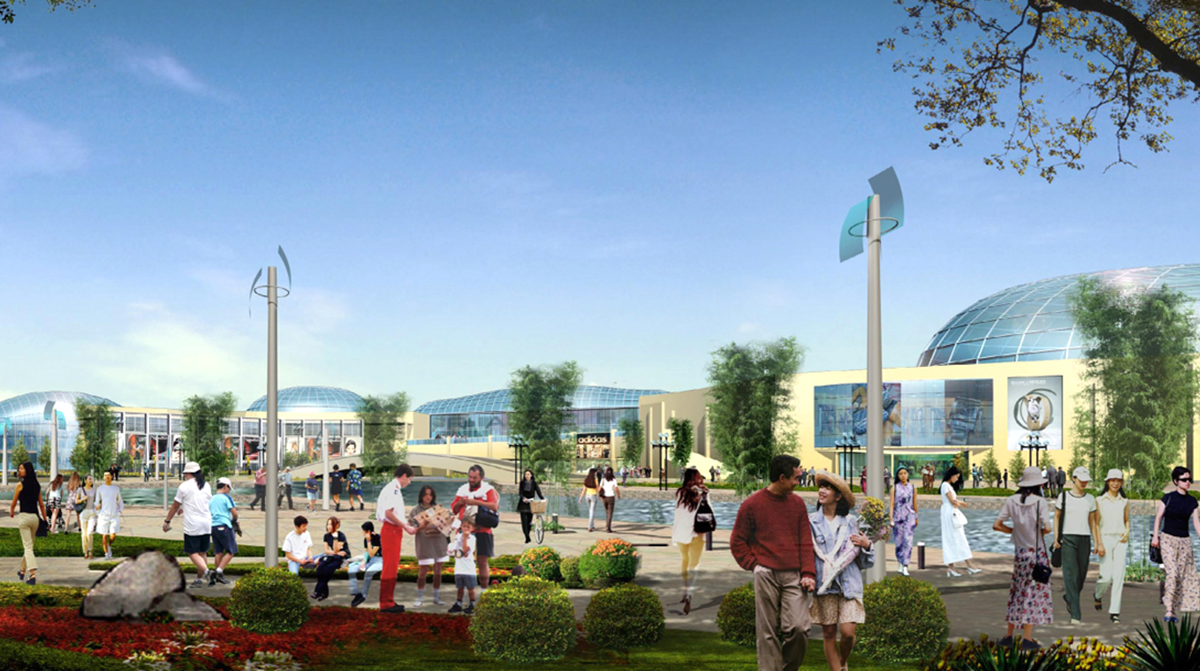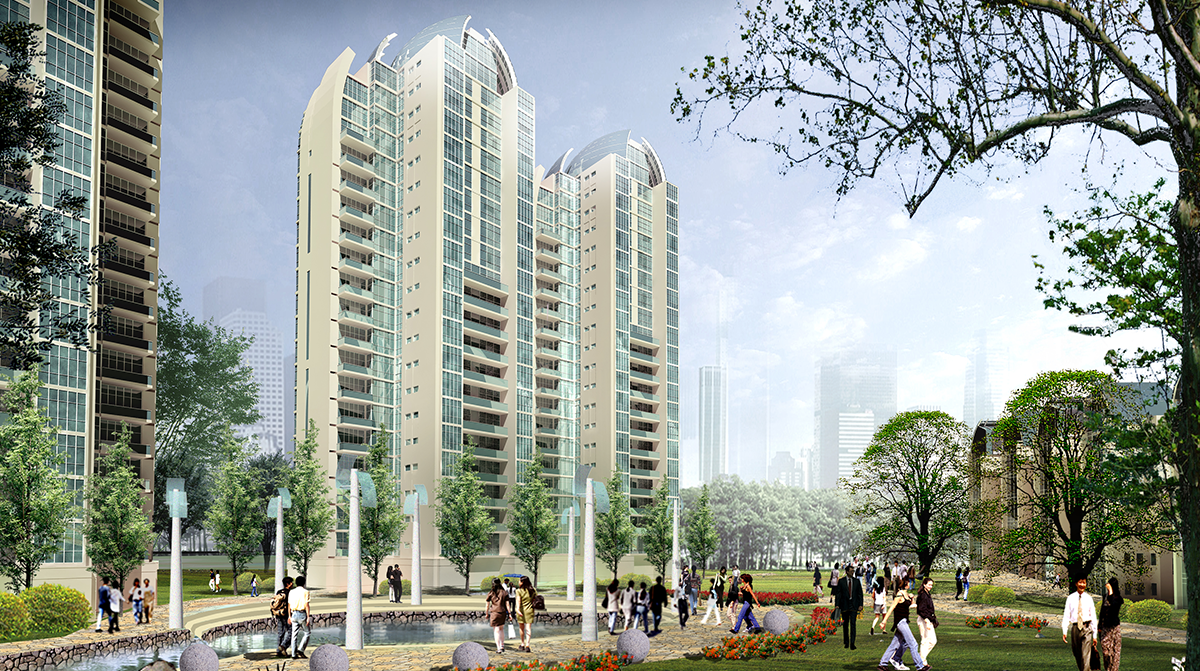Shaoxing Shimao
Shaoxing, China
Water Themed New Town Development
The Shaoxing Shimao master plan consists of eleven plots of land with a total site area of 49.76-hectare with intended gross construction area of over 1.13 million SM and Plot Ratio of 2.30. The New Town development occupies a series of riverside sites in the historical town of Shaoxing. The project site is located outside the old city between two functional canals and is centrally located to all principal areas of the City.
A civic and business district is located on the eastern side of the site and is clustered around a water square where it is anchored by the tallest building of the project which is a hotel and office mixed use tower. On the west side, it is a shopping and retail zone with lifestyle center, retail plaza, shopping mall and SOHO apartments. The east and west nodes are organized along the main boulevard. High-rise apartments and townhouses are located to the north and to the south of the boulevard. As Shaoxing is well known for its water, the master plan optimizes the natural resources by weaving the real estate development with a water system.
Meet Some of Our Team

Principal


