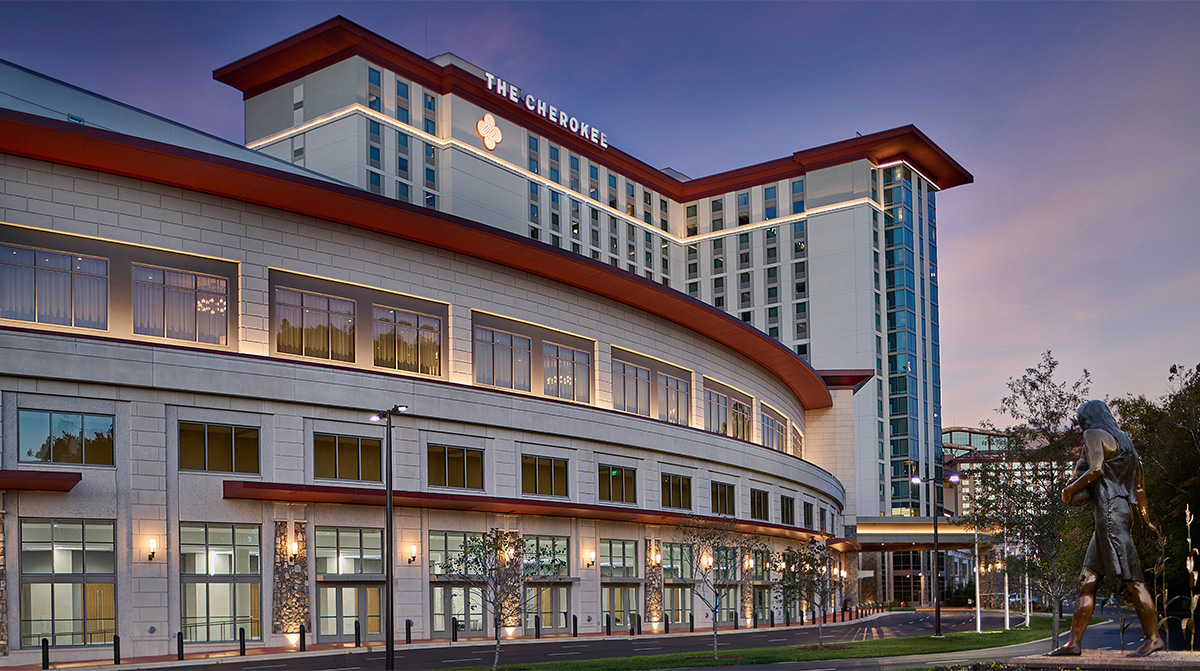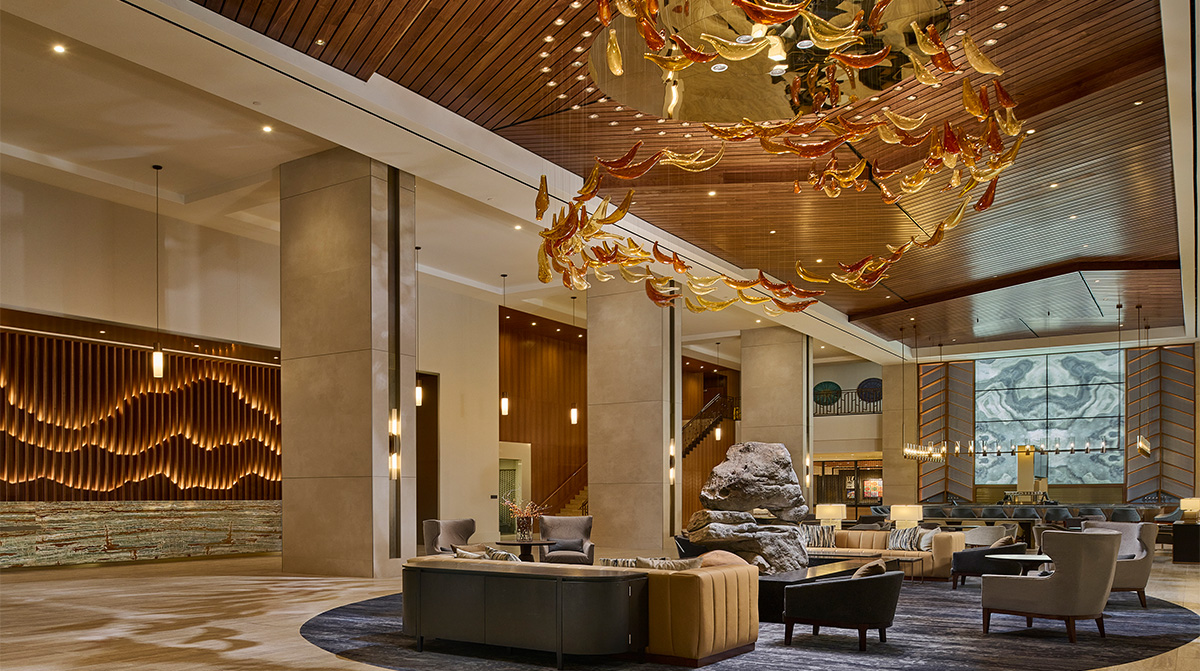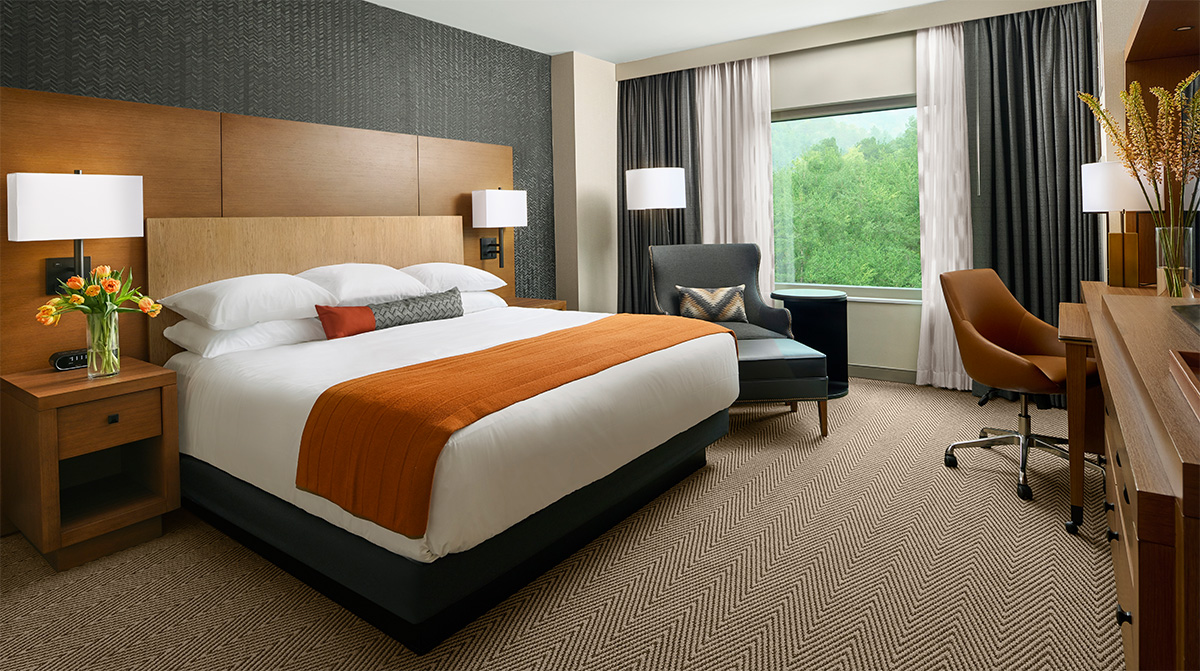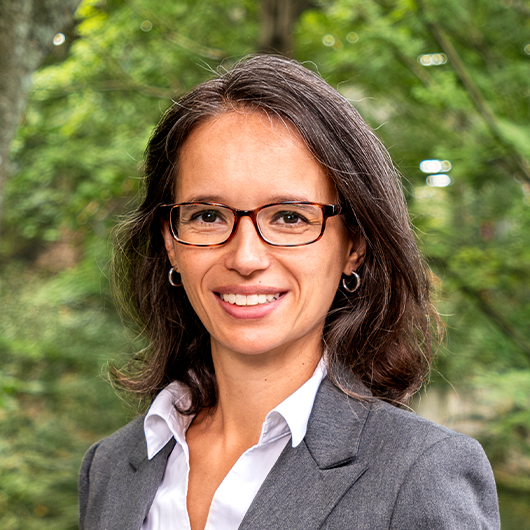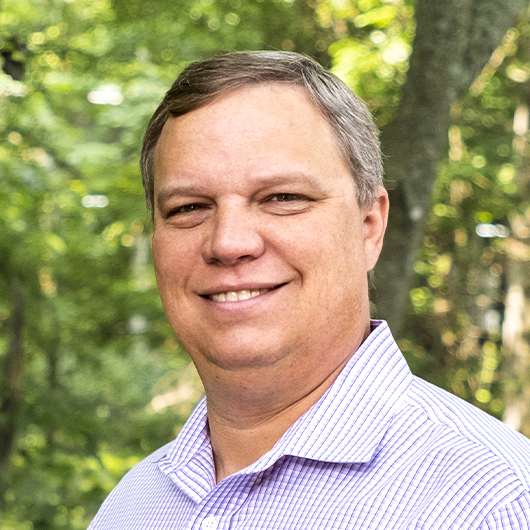The Cherokee at Harrah's Casino Resort
Cherokee, North Carolina
Majesty in the Mountains
Nestled in the beautiful Smoky Mountains of North Carolina, this resort is expanding its current facility to include a new hotel and conference center. DreamCatcher Hotels is the development manager who, along with the Eastern Band of Cherokee Indians and Harrah's all have been instrumental in bringing about this project.
The new hotel will add an additional 725 guestrooms to the current 1,100 that are in the Resort. In addition, the hotel will feature a restaurant, bar, retail, fitness center, and a rooftop swimming pool. The conference center will include a 32,000 SF Exhibition Hall, a dividable 32,000 SF Ballroom totaling almost 100,000 SF of meeting and event space.
Additionally, a second-floor enclosed walkway connects the hotel lobby to a newly constructed 2,500-space Parking Deck. The existing Casino and Bowling Alley to the east as well as a proposed future retail center to the west will further complement this campus.
Design Features: The Memorable and the Unique
Inspired by the American Craftsman/Prairie School style, the design of the Hotel complex evokes harmony with the surrounding environment, inviting pedestrians to stroll along the Soco Creek walkway and its native landscape elements, designed by the Smallwood Landscape team.
The wood and earth tones of the building are suggested by the neighboring landscape and existing Resort property. The natural stone incorporated into the design elements along the South façade of the building will be constructed by local masons.
The Exhibition Hall and Ballroom pre-function areas are bathed with southern daylight with mountain views, monitored in part by electrochromic glass technology. The Exhibition Hall addresses the Eastern Band of Cherokee Indians' goal of having a facility capable of hosting youth sporting events.
Our Experiential Graphic Design team worked with architects and interior designers to create a wayfinding and signage system that was not only reflective of the materials and overall feel of the space, but also seamlessly fit into current wayfinding on the Resort campus so there is no transition in guest experience from the existing buildings to the newly-designed spaces.
Interior design by BLUR Workshop was inspired by the Cherokee creation narrative.
Client Objectives and how the Smallwood team met them
Smallwood was tasked with producing a design that met the aesthetic, functional and economic goals of the hospitality and convention center market while integrating these new facilities within the overall resort campus. Smallwood delivered the most efficient design possible, with a high level of quality and design aesthetic, to meet the client’s needs.
The Challenge
Careful planning and an effective collaborative effort by the design team were critical to safeguarding the maintenance of access and operations of the existing hotel and Casino buildings while construction of the new building is undergoing. These challenges involved the phasing of roadways and major utilities, including significant stormwater retention and grading work.
